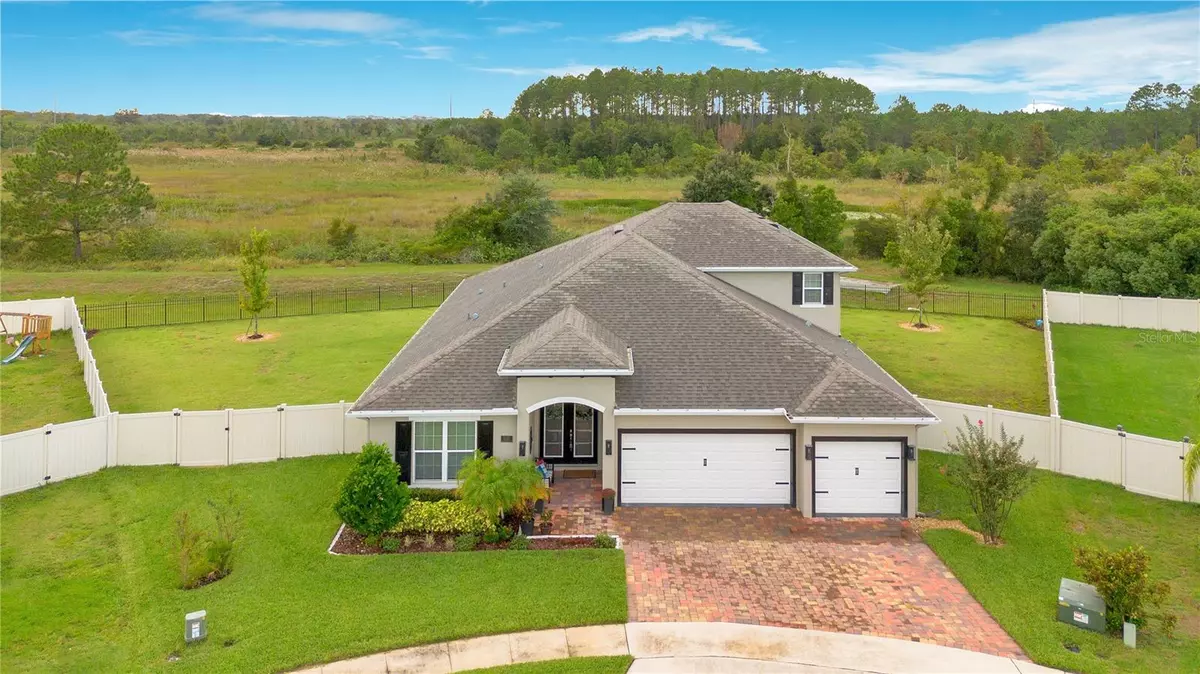$600,000
$600,000
For more information regarding the value of a property, please contact us for a free consultation.
5 Beds
4 Baths
3,356 SqFt
SOLD DATE : 12/12/2024
Key Details
Sold Price $600,000
Property Type Single Family Home
Sub Type Single Family Residence
Listing Status Sold
Purchase Type For Sale
Square Footage 3,356 sqft
Price per Sqft $178
Subdivision Venezia South
MLS Listing ID O6249343
Sold Date 12/12/24
Bedrooms 5
Full Baths 4
Construction Status Appraisal,Financing,Inspections
HOA Fees $60/mo
HOA Y/N Yes
Originating Board Stellar MLS
Year Built 2019
Annual Tax Amount $8,107
Lot Size 0.320 Acres
Acres 0.32
Property Description
THIS IS IT! Welcome home to this gorgeous 2019 built showstopper on a 1/3 acre, private cul-de-sac in Venezia South. This sprawling home is going to impress you from the moment you walk into the double front door. This wide open 3 way floor plan has a massive combined family room, dining room, kitchen and nook with 4 bedrooms (including the primary) and 3 full bathrooms downstairs. The primary suite is fit for royalty, the bedroom has designer wainscotting on the backwall and has plenty of room for a king size bed and furniture. The primary bathroom has double walk in closets, dual vanities a corner tub and luxurious walk in shower. The kitchen is highlighted with granite counters, stainless steel appliances, solid wood cabinets (tons of storage), upgraded lighting and a walk in pantry. The great room overlooks the giant covered and screened lanai that is perfect for quiet morning coffee and has the best sunset views. The backyard is completely fenced with no rear neighbor. Upstairs is a perfect in-law/teen suite with a loft, large bedroom and full bathroom. The pride of ownership and attention to detail is clearly evident. Don't miss this move in ready home.
Location
State FL
County Lake
Community Venezia South
Interior
Interior Features Built-in Features, Ceiling Fans(s), Chair Rail, Eat-in Kitchen, Kitchen/Family Room Combo, Living Room/Dining Room Combo, Open Floorplan, Primary Bedroom Main Floor, Solid Wood Cabinets, Stone Counters, Walk-In Closet(s), Window Treatments
Heating Central, Electric
Cooling Central Air
Flooring Carpet, Tile
Fireplaces Type Electric, Family Room
Furnishings Unfurnished
Fireplace false
Appliance Dishwasher, Disposal, Electric Water Heater, Microwave, Range, Refrigerator
Laundry Inside, Laundry Room
Exterior
Exterior Feature Irrigation System, Lighting
Garage Spaces 3.0
Utilities Available BB/HS Internet Available, Electricity Connected
Roof Type Shingle
Attached Garage true
Garage true
Private Pool No
Building
Story 1
Entry Level Two
Foundation Slab
Lot Size Range 1/4 to less than 1/2
Sewer Public Sewer
Water Public
Structure Type Block,Stucco
New Construction false
Construction Status Appraisal,Financing,Inspections
Schools
Elementary Schools Astatula Elem
Middle Schools Tavares Middle
High Schools Tavares High
Others
Pets Allowed Yes
Senior Community No
Ownership Fee Simple
Monthly Total Fees $60
Acceptable Financing Cash, Conventional, FHA, VA Loan
Membership Fee Required Required
Listing Terms Cash, Conventional, FHA, VA Loan
Special Listing Condition None
Read Less Info
Want to know what your home might be worth? Contact us for a FREE valuation!

Our team is ready to help you sell your home for the highest possible price ASAP

© 2025 My Florida Regional MLS DBA Stellar MLS. All Rights Reserved.
Bought with HARRISON REAL PROPERTY GROUP
Find out why customers are choosing LPT Realty to meet their real estate needs
