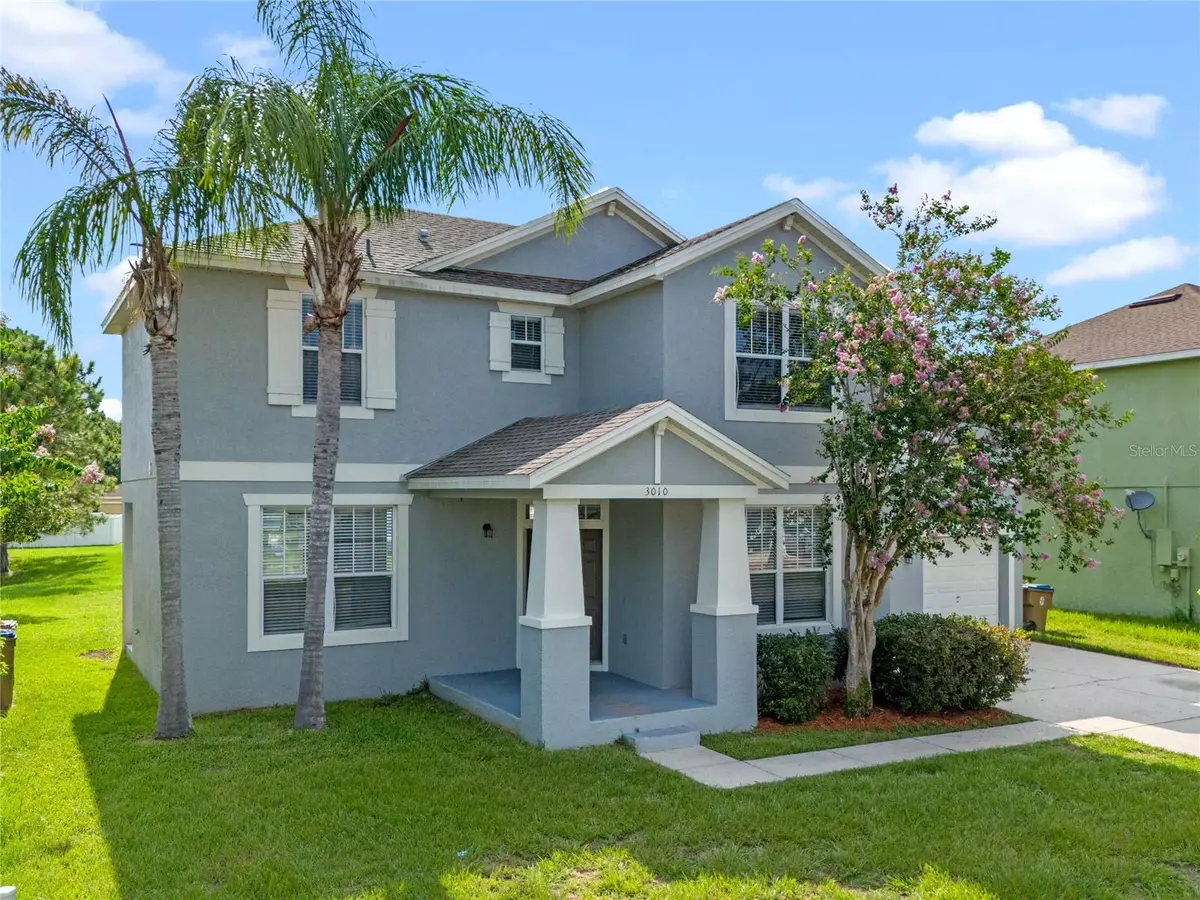$349,000
$349,900
0.3%For more information regarding the value of a property, please contact us for a free consultation.
4 Beds
3 Baths
2,116 SqFt
SOLD DATE : 11/29/2024
Key Details
Sold Price $349,000
Property Type Single Family Home
Sub Type Single Family Residence
Listing Status Sold
Purchase Type For Sale
Square Footage 2,116 sqft
Price per Sqft $164
Subdivision Concorde Estates Ph 1
MLS Listing ID O6220293
Sold Date 11/29/24
Bedrooms 4
Full Baths 2
Half Baths 1
Construction Status Appraisal,Financing,Inspections
HOA Fees $11/ann
HOA Y/N Yes
Originating Board Stellar MLS
Year Built 2005
Annual Tax Amount $8,888
Lot Size 6,969 Sqft
Acres 0.16
Property Description
Welcome to your personal haven! This exceptional 4-bedroom, 2.5-bathroom home has been meticulously designed to blend elegance with comfort. With a roof, HVAC, and hot water heater all just 5 years young, enjoy peace of mind and years of low-maintenance living. Upon entering, you're greeted by a formal dining room on the right and a formal living room on the left, with a convenient half bath nearby. Just beyond, the kitchen awaits, boasting stainless steel appliances, a spacious walk-in pantry, and everything needed for the modern chef.
As you ascend to the second floor, plush neutral carpeting leads you to the expansive primary bedroom. Here, you'll find an ensuite bathroom featuring a double vanity, luxurious soaking tub, walk-in shower, and an impressive walk-in closet. Bedrooms 2 through 4 are well-sized and share a full bathroom, while the laundry room upstairs adds extra practicality to your daily routine.
The surrounding community offers a resort-like lifestyle with a sparkling pool, splash pad, state-of-the-art fitness center, tennis courts, and scenic walking trails. Imagine taking in the stunning views of Lake Toho from the community's picnic spots or along the serene walking trails—ideal for making memories with loved ones. Don't miss your chance to call this remarkable property home. Schedule your showing today and step into a life where luxury, comfort, and convenience come together in perfect harmony.
Property does have a CDD of $4,761.02 that is wrapped into Taxes. Totaling $8,887.99.
Location
State FL
County Osceola
Community Concorde Estates Ph 1
Zoning OPUD
Rooms
Other Rooms Family Room, Formal Dining Room Separate, Inside Utility
Interior
Interior Features Ceiling Fans(s), Eat-in Kitchen, High Ceilings, Kitchen/Family Room Combo, Open Floorplan, PrimaryBedroom Upstairs, Solid Surface Counters, Thermostat, Walk-In Closet(s)
Heating Central, Electric
Cooling Central Air
Flooring Carpet, Ceramic Tile
Fireplace false
Appliance Dishwasher, Disposal, Electric Water Heater, Microwave, Range, Refrigerator
Laundry Electric Dryer Hookup, Inside, Laundry Room, Upper Level, Washer Hookup
Exterior
Exterior Feature Lighting, Sidewalk, Sliding Doors
Garage Spaces 2.0
Community Features Clubhouse, Deed Restrictions, Fitness Center, Playground, Pool
Utilities Available BB/HS Internet Available, Cable Available, Electricity Connected, Phone Available, Sewer Connected, Water Connected
Roof Type Shingle
Porch Patio, Rear Porch
Attached Garage true
Garage true
Private Pool No
Building
Entry Level Two
Foundation Slab
Lot Size Range 0 to less than 1/4
Sewer Public Sewer
Water Public
Architectural Style Traditional
Structure Type Block,Stucco
New Construction false
Construction Status Appraisal,Financing,Inspections
Schools
Middle Schools Horizon Middle
High Schools Liberty High
Others
Pets Allowed Yes
HOA Fee Include Pool,Recreational Facilities
Senior Community No
Ownership Fee Simple
Monthly Total Fees $11
Acceptable Financing Cash, Conventional, FHA, VA Loan
Membership Fee Required Required
Listing Terms Cash, Conventional, FHA, VA Loan
Special Listing Condition None
Read Less Info
Want to know what your home might be worth? Contact us for a FREE valuation!

Our team is ready to help you sell your home for the highest possible price ASAP

© 2025 My Florida Regional MLS DBA Stellar MLS. All Rights Reserved.
Bought with ATRIUM REALTY, LLC
Find out why customers are choosing LPT Realty to meet their real estate needs
