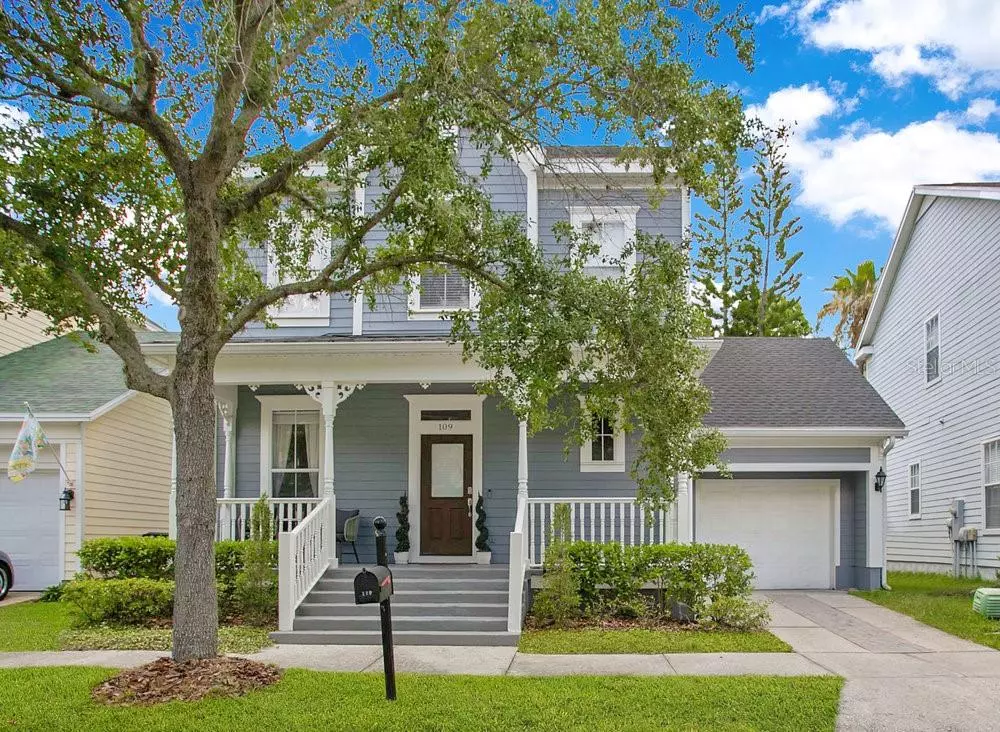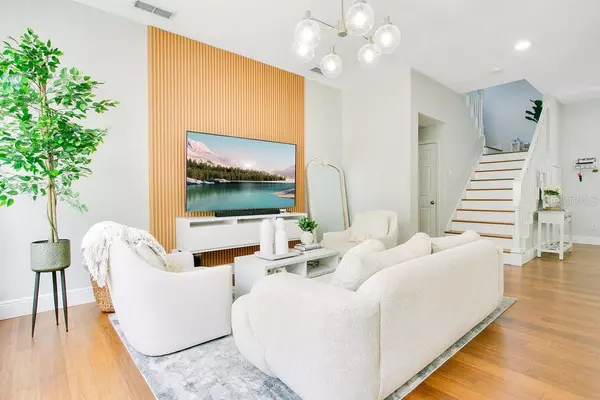$665,000
$665,000
For more information regarding the value of a property, please contact us for a free consultation.
3 Beds
3 Baths
1,656 SqFt
SOLD DATE : 10/04/2024
Key Details
Sold Price $665,000
Property Type Single Family Home
Sub Type Single Family Residence
Listing Status Sold
Purchase Type For Sale
Square Footage 1,656 sqft
Price per Sqft $401
Subdivision Celebration North Village
MLS Listing ID O6217220
Sold Date 10/04/24
Bedrooms 3
Full Baths 2
Half Baths 1
Construction Status Appraisal,Inspections
HOA Fees $155/qua
HOA Y/N Yes
Originating Board Stellar MLS
Year Built 1999
Annual Tax Amount $4,150
Lot Size 3,484 Sqft
Acres 0.08
Property Description
Celebration with a price improvement! This exceptional showcase 3-bedroom, 2.5-bathroom residence is situated in the desirable Celebration neighborhood. As you approach the house, you'll notice the freshly painted front porch, which sets the stage for what awaits inside. Step into the inviting open floor plan on the main level, seamlessly connecting the living and kitchen areas. The recently upgraded engineered hardwood floors add a touch of elegance to the space. The kitchen boasts stainless steel appliances, which will be included in the sale, along with the washer and dryer. The upgraded quartz countertops showcase the kitchen's modern aesthetic. Outside, you'll find a private enclosed paver patio with pergola in the backyard, perfect for relaxing or entertaining. Roof 2019 and AC 2017. Garage has Tesla connection. Take advantage of the community's amenities, including pools, walking trails, a golf course, fitness centers, and a variety of shopping and dining options. The property's location is ideal, with all the Disney theme parks just a 15-minute drive away, Tampa airport only 45 minutes away, and Orlando International Airport just 30 minutes away. Don't miss out on this incredible opportunity - schedule a showing today and will go quickly. Buyer to verify measurements and all HOA info.
Location
State FL
County Osceola
Community Celebration North Village
Zoning RES
Rooms
Other Rooms Breakfast Room Separate, Family Room
Interior
Interior Features Ceiling Fans(s), L Dining, Open Floorplan, PrimaryBedroom Upstairs, Solid Wood Cabinets, Thermostat, Walk-In Closet(s), Window Treatments
Heating Central, Electric
Cooling Central Air
Flooring Bamboo, Tile
Fireplace false
Appliance Cooktop, Disposal, Dryer, Electric Water Heater, Microwave, Range, Refrigerator, Washer
Laundry Inside, Upper Level
Exterior
Exterior Feature Irrigation System, Private Mailbox, Rain Gutters, Sidewalk, Sliding Doors
Parking Features Electric Vehicle Charging Station(s), On Street
Garage Spaces 2.0
Fence Vinyl
Community Features Clubhouse, Dog Park, Fitness Center, Irrigation-Reclaimed Water, Park, Playground, Pool, Sidewalks
Utilities Available Cable Connected, Electricity Connected, Sewer Connected, Sprinkler Recycled, Street Lights, Underground Utilities, Water Connected
Amenities Available Basketball Court, Clubhouse, Fitness Center, Playground, Pool, Recreation Facilities, Trail(s)
Roof Type Shingle
Porch Front Porch, Patio
Attached Garage true
Garage true
Private Pool No
Building
Lot Description In County, Landscaped, Level, Sidewalk, Paved
Entry Level Two
Foundation Slab
Lot Size Range 0 to less than 1/4
Sewer Public Sewer
Water Public
Architectural Style Contemporary
Structure Type HardiPlank Type
New Construction false
Construction Status Appraisal,Inspections
Others
Pets Allowed Yes
HOA Fee Include Common Area Taxes,Pool,Recreational Facilities
Senior Community No
Ownership Fee Simple
Monthly Total Fees $155
Acceptable Financing Cash, Conventional, VA Loan
Membership Fee Required Required
Listing Terms Cash, Conventional, VA Loan
Special Listing Condition None
Read Less Info
Want to know what your home might be worth? Contact us for a FREE valuation!

Our team is ready to help you sell your home for the highest possible price ASAP

© 2025 My Florida Regional MLS DBA Stellar MLS. All Rights Reserved.
Bought with TOP AGENCY REALTY INC
Find out why customers are choosing LPT Realty to meet their real estate needs





