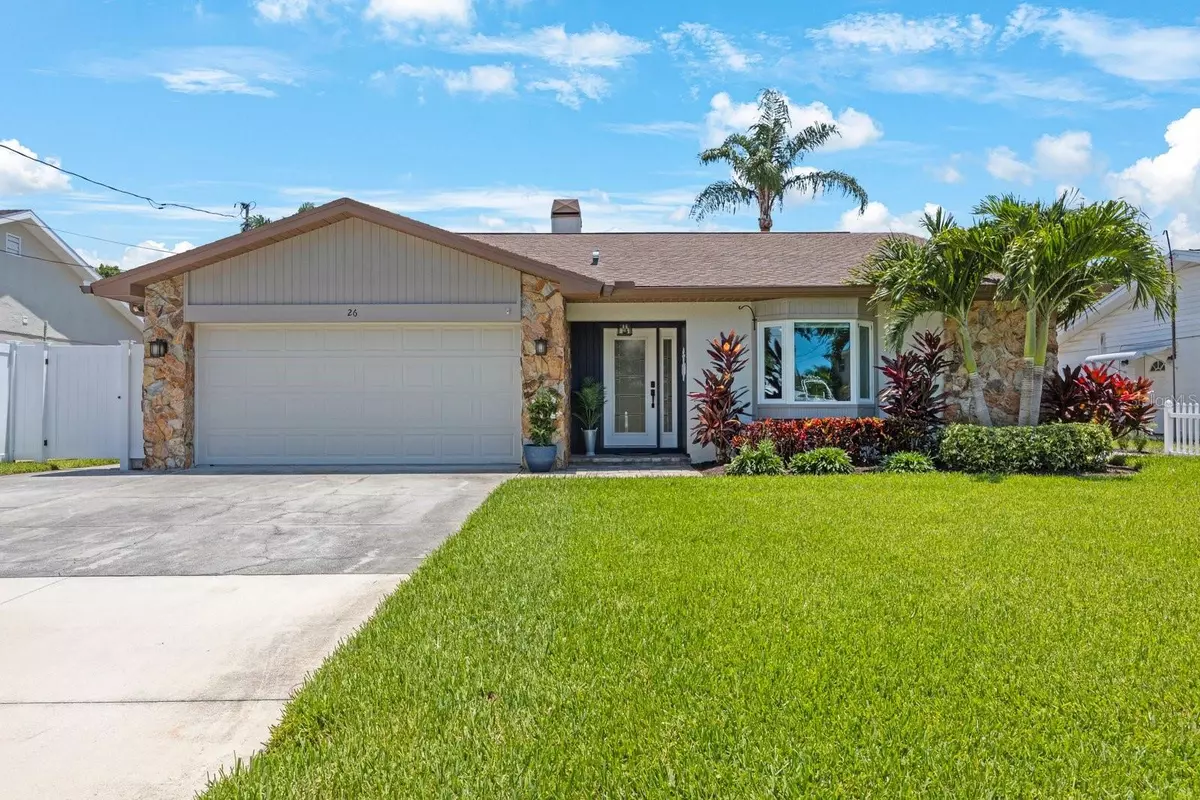$650,000
$675,000
3.7%For more information regarding the value of a property, please contact us for a free consultation.
3 Beds
2 Baths
1,672 SqFt
SOLD DATE : 08/23/2024
Key Details
Sold Price $650,000
Property Type Single Family Home
Sub Type Single Family Residence
Listing Status Sold
Purchase Type For Sale
Square Footage 1,672 sqft
Price per Sqft $388
Subdivision Lake Shores Estates 6Th Add
MLS Listing ID U8247363
Sold Date 08/23/24
Bedrooms 3
Full Baths 2
HOA Y/N No
Originating Board Stellar MLS
Year Built 1984
Annual Tax Amount $6,452
Lot Size 6,098 Sqft
Acres 0.14
Lot Dimensions 60 x 100
Property Description
Welcome to the Florida Lifestyle! This magnificent, modern Palm Harbor waterfront home in Lake Shore Estates with a stylish interior invites you in with an elegant and open floor plan, rich luxury vinyl plank flooring, exquisite lighting fixtures and many custom features throughout. Renovated in 2021/2022, you'll be able to put down the “to do” list and spend time with family and friends boating on Lake Tarpon from your private, covered 6000 lb. remote controlled electric boat lift able to accommodate a boat up to 24'. Renovations include: Interior/Exterior Paint, Lush Landscaping, Lake Fed Water Sprinkler System, Seamless Gutters, 7' x 14' Shed Crafters Shed with Electric, PGT Hurricane Rated Windows and Sliders, Hurricane Rated Front Door, Fireproof Door from Garage into Home, Electric Hook Up for a Generator, 3.5 Ton 15 Seer Air Temp Air Handler/Condenser with Programmable Thermostat, Rheem 50 Gallon Quick Recovery Water Heater, NuCore Performance Waterproof and Scratch Resistant Gorgeous Flooring, 5” Baseboards, Decorated Accent Wall in Dining Room, Door Trim and Handles, Hunter Douglas Blinds in Living Room and on Sliding Glass Doors to Screened Patio and a Whole Home North Star Water Softener System. Renovated Kitchen has Cambridge Quartz Countertops with Soft Close Cabinets, Pull-Out Shelving, Recessed Lighting, GE Profile Appliances, and an Expansive Counter Space creating a Breakfast Bar for everyone to enjoy. Beautiful Bay Window in Kitchen looks out onto the 14' x 24' Covered, Screened Patio complete with Heated Spa overlooking the Water. All Bedrooms have Walk-In Closets with Custom Organizational Systems. Primary Bedroom has an En Suite Bathroom with Dual Sinks, Modern Lighted Mirrors and a Stunning Walk in Shower while guests may share the Beautifully Renovated Hall Bath with Quartz Countertop. Your family and guests will enjoy spending time out back at the water either relaxing in the heated spa, spending time under the gazebo with café lighting or fishing off of the dock which extends almost the full width of the seawall for ease of use. With the new brick paver patio extending toward the dock and around the yard, there's room for everyone to relax and enjoy this Waterfront Lifestyle! Lake Shore Estates has no required HOA fee, but for an optional fee, one can enjoy the benefits of a community dock, boat ramp, picnic area, charcoal grill and playground, and for an additional optional fee, one can gain access to the Clubhouse complete with kitchen and restroom facilities. Grocery and convenience stores nearby. For fun and entertainment, be sure to visit Downtown Palm Harbor, Dunedin and Tarpon Springs to enjoy the microbreweries, restaurants and quaint shops. For a day at the beach, head over to the most gorgeous sandy beaches on the Gulf of Mexico just 10 minutes away at Sunset Beach and Howard Park. World renowned Innisbrook Resort with four championship golf courses, a spa, pools, tennis and dining options are just a few minutes away from home. Choose a membership and enjoy! Be sure to check out the Matterport Tour on this listing in addition to the photos, and schedule your showing today!
Location
State FL
County Pinellas
Community Lake Shores Estates 6Th Add
Zoning R-3
Interior
Interior Features Ceiling Fans(s), Primary Bedroom Main Floor, Vaulted Ceiling(s), Walk-In Closet(s)
Heating Central
Cooling Central Air
Flooring Luxury Vinyl, Tile
Furnishings Unfurnished
Fireplace false
Appliance Dishwasher, Dryer, Electric Water Heater, Range, Refrigerator, Washer, Water Softener
Laundry In Garage
Exterior
Exterior Feature Irrigation System, Sliding Doors, Storage
Parking Features Driveway
Garage Spaces 2.0
Fence Fenced, Vinyl
Community Features Golf Carts OK
Utilities Available Public
Amenities Available Optional Additional Fees
Waterfront Description Canal - Freshwater
View Y/N 1
Water Access 1
Water Access Desc Canal - Freshwater,Lake
View Water
Roof Type Shingle
Porch Covered, Patio, Screened
Attached Garage true
Garage true
Private Pool No
Building
Lot Description Flood Insurance Required, FloodZone, Landscaped, Street Dead-End, Paved, Unincorporated
Entry Level One
Foundation Slab
Lot Size Range 0 to less than 1/4
Sewer Public Sewer
Water Public
Structure Type Block,Stucco
New Construction false
Schools
Elementary Schools Highland Lakes Elementary-Pn
Middle Schools Tarpon Springs Middle-Pn
High Schools Tarpon Springs High-Pn
Others
Pets Allowed Yes
Senior Community No
Ownership Fee Simple
Acceptable Financing Cash, Conventional
Membership Fee Required Optional
Listing Terms Cash, Conventional
Special Listing Condition None
Read Less Info
Want to know what your home might be worth? Contact us for a FREE valuation!

Our team is ready to help you sell your home for the highest possible price ASAP

© 2025 My Florida Regional MLS DBA Stellar MLS. All Rights Reserved.
Bought with LPT REALTY, LLC
Find out why customers are choosing LPT Realty to meet their real estate needs
