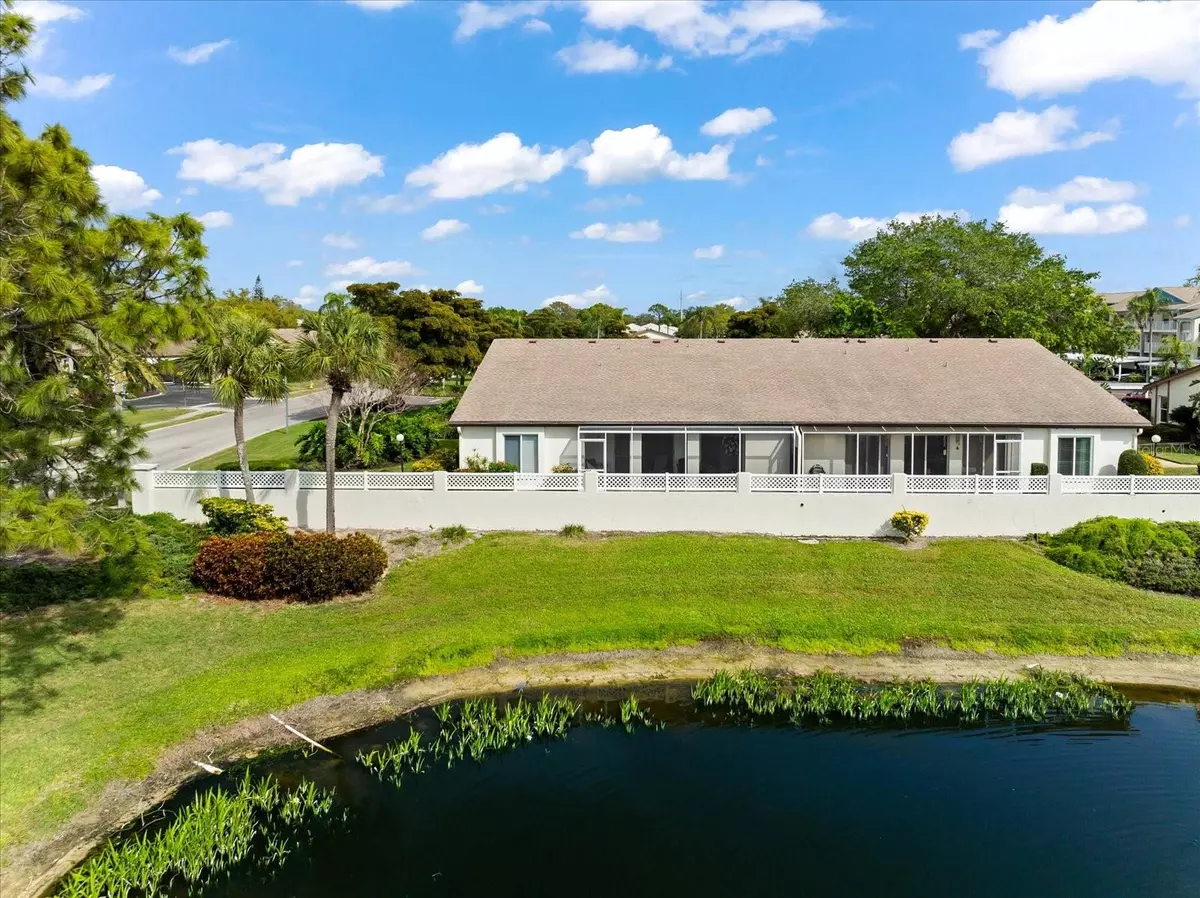$235,000
$239,900
2.0%For more information regarding the value of a property, please contact us for a free consultation.
2 Beds
2 Baths
1,130 SqFt
SOLD DATE : 08/21/2024
Key Details
Sold Price $235,000
Property Type Condo
Sub Type Condominium
Listing Status Sold
Purchase Type For Sale
Square Footage 1,130 sqft
Price per Sqft $207
Subdivision Country Village Sec 11
MLS Listing ID A4601376
Sold Date 08/21/24
Bedrooms 2
Full Baths 2
Condo Fees $511
Construction Status Inspections
HOA Y/N No
Originating Board Stellar MLS
Year Built 1989
Annual Tax Amount $2,506
Property Description
This beautiful, TURNKEY furnished villa in the 55+ community of Country Village can be yours! As you walk through the front door, you'll fall in love with the open and bright ambiance provided by the vaulted ceilings and a freshly painted interior. You'll find that the split floorplan offers plenty of privacy and separation and the layout seamlessly incorporates the living area with the dining room. The kitchen boasts ample cabinetry and a separate closet pantry for all of your storage needs. The laundry room, with full size washer and dryer, is centrally located inside a separate utility closet off the kitchen. You'll love that both the primary and guest bathrooms have been beautifully updated with brand new vanities, toilets, mirrors and light fixtures. The spacious primary bedroom is a tranquil retreat with a large walk in closet and sliding glass doors that lead out to the lanai. This end unit is truly ideal with no neighbors above you. Delight in the peaceful view of the pond from the western facing screened and covered lanai perfect for watching the breathtaking sunsets. Country Village is an active community primely located just minutes from shopping, restaurants, Desoto National Park, and the crystal waters of Anna Maria Island.
Location
State FL
County Manatee
Community Country Village Sec 11
Zoning PDR
Direction W
Interior
Interior Features Ceiling Fans(s), Living Room/Dining Room Combo, Open Floorplan, Primary Bedroom Main Floor, Split Bedroom, Vaulted Ceiling(s), Walk-In Closet(s), Window Treatments
Heating Central, Electric
Cooling Central Air
Flooring Carpet, Ceramic Tile
Furnishings Turnkey
Fireplace false
Appliance Cooktop, Dishwasher, Disposal, Dryer, Electric Water Heater, Microwave, Range, Refrigerator, Washer
Laundry Inside, Laundry Closet
Exterior
Exterior Feature Irrigation System, Lighting, Sidewalk, Sliding Doors, Storage
Parking Features Assigned, Covered, Guest
Pool Auto Cleaner, Heated, In Ground, Solar Heat, Tile
Community Features Clubhouse, Community Mailbox, Deed Restrictions, Fitness Center, Irrigation-Reclaimed Water, Pool, Sidewalks
Utilities Available BB/HS Internet Available, Cable Connected, Phone Available, Sewer Connected, Street Lights, Water Connected
Amenities Available Clubhouse, Fitness Center, Lobby Key Required, Maintenance, Park, Pool, Shuffleboard Court, Spa/Hot Tub
Waterfront Description Pond
View Y/N 1
View Water
Roof Type Shingle
Porch Covered, Screened
Attached Garage false
Garage false
Private Pool No
Building
Story 1
Entry Level One
Foundation Slab
Lot Size Range Non-Applicable
Sewer Public Sewer
Water Public
Structure Type Block,Stucco
New Construction false
Construction Status Inspections
Others
Pets Allowed Yes
HOA Fee Include Cable TV,Common Area Taxes,Pool,Escrow Reserves Fund,Insurance,Internet,Maintenance Structure,Maintenance Grounds,Management,Pest Control,Private Road,Recreational Facilities,Trash
Senior Community Yes
Pet Size Small (16-35 Lbs.)
Ownership Condominium
Monthly Total Fees $511
Acceptable Financing Cash, Conventional
Membership Fee Required None
Listing Terms Cash, Conventional
Num of Pet 1
Special Listing Condition None
Read Less Info
Want to know what your home might be worth? Contact us for a FREE valuation!

Our team is ready to help you sell your home for the highest possible price ASAP

© 2025 My Florida Regional MLS DBA Stellar MLS. All Rights Reserved.
Bought with WAGNER REALTY
Find out why customers are choosing LPT Realty to meet their real estate needs
