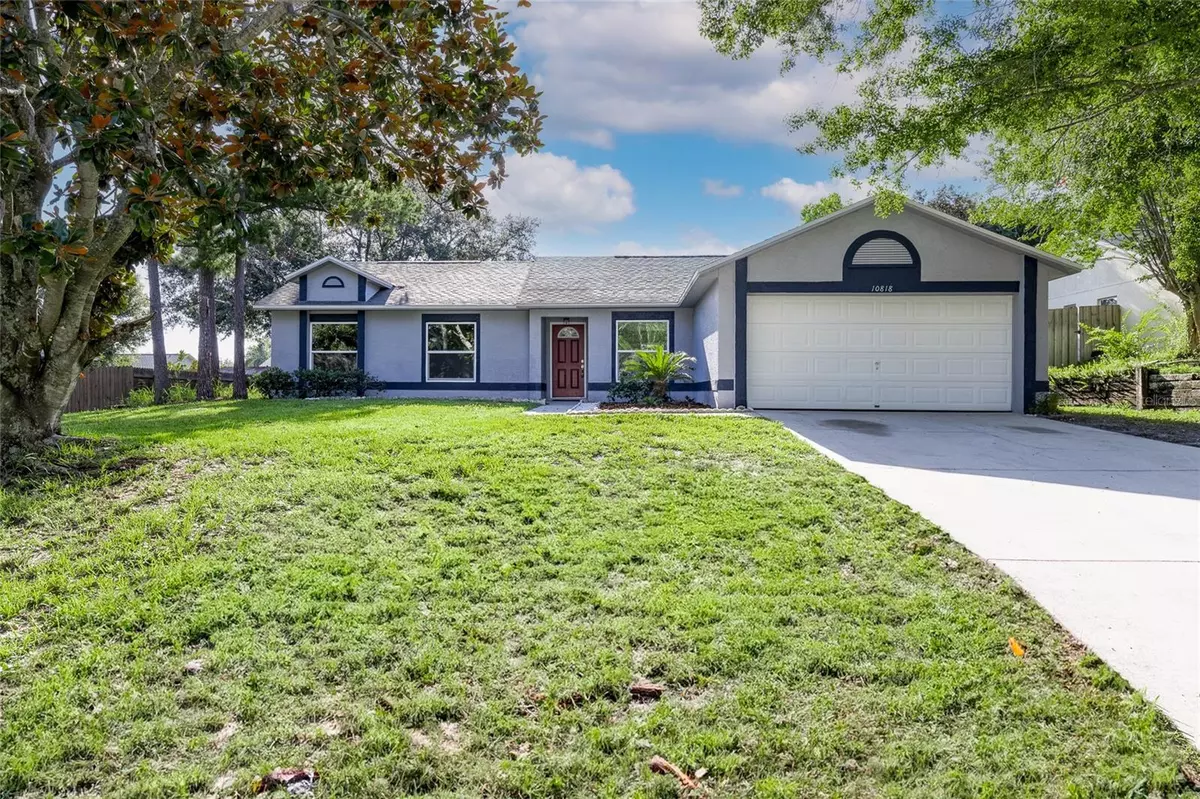$387,900
$394,900
1.8%For more information regarding the value of a property, please contact us for a free consultation.
4 Beds
2 Baths
1,474 SqFt
SOLD DATE : 08/20/2024
Key Details
Sold Price $387,900
Property Type Single Family Home
Sub Type Single Family Residence
Listing Status Sold
Purchase Type For Sale
Square Footage 1,474 sqft
Price per Sqft $263
Subdivision Lake Crescent Pines East Sub
MLS Listing ID O6220368
Sold Date 08/20/24
Bedrooms 4
Full Baths 2
Construction Status Inspections
HOA Fees $23/ann
HOA Y/N Yes
Originating Board Stellar MLS
Year Built 1997
Annual Tax Amount $2,993
Lot Size 10,890 Sqft
Acres 0.25
Property Description
A fantastic Central Florida location in emerging Clermont with about a 30-45-minute drive to all Disney parks. With Olympus project, this fast growing town offers a unique opportunity of the property appreciation for Lake County in the near years.
Build your equity with this thoughtfully updated 4 bedroom 2 bathroom home in the heart of Clermont! Seller has sparred no expense on high ticket items such as new roof , new energy efficient windows, fresh exterior and interior paint, brand new kitchen cabinets with elegant granite counter tops, brand new stainless steel appliances for a fantastic cooking experience. Long list of updates includes new tile and high quality 12 mm laminate flooring (no carpet), completely updated bathrooms, new modern light fixtures throughout the home, new interior doors, newer AC and newer water heater. This property offers a functional open floor plan with split bedrooms for extra privacy. This gem has it all: modern updates, great space for entertainment, oversized lot, reasonable HOA and just minutes away from abundant shopping, dining, public boat ramp, vibrant Clermont Downtown with local shops, breweries, bike trails, scenic Clermont chain of lakes and so much more. While offering quiet and serenity, this location benefits from proximity to major highways that serve the local area, extending to all parts of Florida.
Call for your private tour!
Location
State FL
County Lake
Community Lake Crescent Pines East Sub
Zoning R-6
Interior
Interior Features Ceiling Fans(s), Eat-in Kitchen, High Ceilings, Living Room/Dining Room Combo, Open Floorplan, Solid Surface Counters, Solid Wood Cabinets, Stone Counters, Thermostat, Vaulted Ceiling(s), Walk-In Closet(s)
Heating Central, Electric
Cooling Central Air
Flooring Laminate, Tile
Furnishings Unfurnished
Fireplace false
Appliance Dishwasher, Electric Water Heater, Microwave, Range
Laundry In Garage
Exterior
Exterior Feature Lighting, Sidewalk, Sliding Doors
Garage Spaces 2.0
Community Features Deed Restrictions
Utilities Available Electricity Connected, Public, Water Connected
Roof Type Shingle
Attached Garage true
Garage true
Private Pool No
Building
Lot Description Landscaped, Sidewalk
Story 1
Entry Level One
Foundation Slab
Lot Size Range 1/4 to less than 1/2
Sewer Septic Tank
Water Public
Structure Type Brick,Stucco
New Construction false
Construction Status Inspections
Schools
Elementary Schools Pine Ridge Elem
Middle Schools Clermont Middle
High Schools South Lake High
Others
Pets Allowed Yes
Senior Community No
Ownership Fee Simple
Monthly Total Fees $23
Acceptable Financing Cash, Conventional, FHA, VA Loan
Membership Fee Required Required
Listing Terms Cash, Conventional, FHA, VA Loan
Special Listing Condition None
Read Less Info
Want to know what your home might be worth? Contact us for a FREE valuation!

Our team is ready to help you sell your home for the highest possible price ASAP

© 2025 My Florida Regional MLS DBA Stellar MLS. All Rights Reserved.
Bought with BEST ORLANDO PROPERTY MANAGEMENT LLC
Find out why customers are choosing LPT Realty to meet their real estate needs
