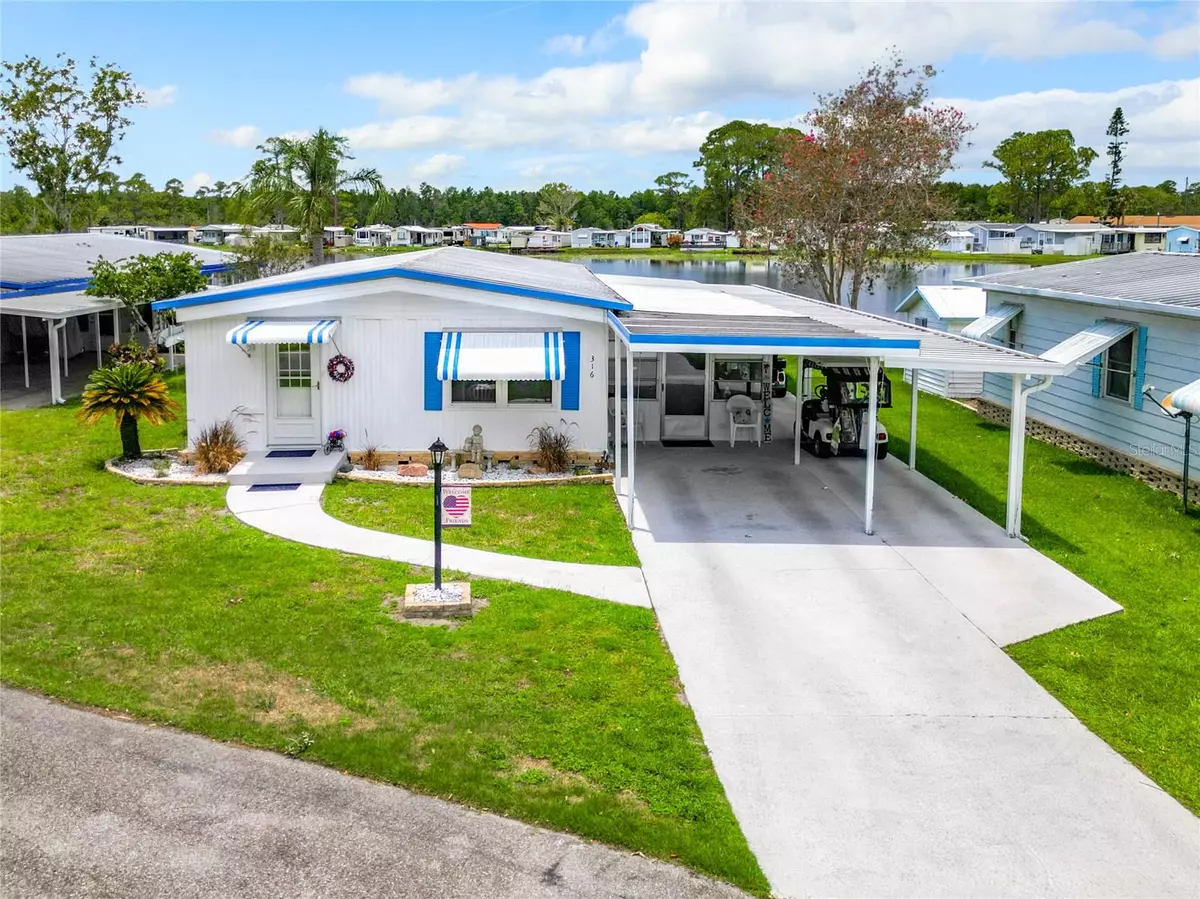$187,650
$195,000
3.8%For more information regarding the value of a property, please contact us for a free consultation.
2 Beds
2 Baths
1,152 SqFt
SOLD DATE : 08/12/2024
Key Details
Sold Price $187,650
Property Type Manufactured Home
Sub Type Manufactured Home - Post 1977
Listing Status Sold
Purchase Type For Sale
Square Footage 1,152 sqft
Price per Sqft $162
Subdivision Kove Estates Coop
MLS Listing ID O6218154
Sold Date 08/12/24
Bedrooms 2
Full Baths 2
Construction Status No Contingency
HOA Fees $292/mo
HOA Y/N Yes
Originating Board Stellar MLS
Year Built 1976
Annual Tax Amount $385
Lot Size 8,712 Sqft
Acres 0.2
Property Description
STOP THE CAR!! You don't see this everyday! 2 Bedroom 2 Bathroom LAKE FRONT property rarely available in Kove Estates. This beautiful home has so many updated features you'll need to have a seat reading them all. Beautiful updated *Custom Kitchen with *42in Cabinets featuring soft closing hinges *Corian Counter Tops *Tile Backsplash *New Appliances *New Dinning Room Storage *Newer Double Pane Windows *Completed Subfloors with Marine Plywood *Pergo Water Resistant Flooring throughout *Large Interior Laundry Room *Newly added Golf Cart Carport with large cover back porch perfect for relaxing and enjoying your morning coffee. Large Deck perfect for those evening gathering with friends. Bring your Boat and enjoy some Bass fishing in Little Lake. This property has been well taken care of and ready for it's new owner. RETIRE WITH CONFIDENCE!! Kove Estate, a 55+ Co-Op community, a friendly active environment offering resort-style living in a gated Golf community. Short drive to New Smyrna Beach, Orlando and Disney. Plenty of Shopping and Entertainment around. This is a one of a kind and is rarely seen on the market. Make this your perfect Winter Home!
Location
State FL
County Volusia
Community Kove Estates Coop
Zoning MH-1
Interior
Interior Features Ceiling Fans(s), Living Room/Dining Room Combo, Primary Bedroom Main Floor, Solid Surface Counters, Walk-In Closet(s)
Heating Central
Cooling Central Air
Flooring Ceramic Tile, Laminate
Furnishings Partially
Fireplace false
Appliance Dishwasher, Dryer, Microwave, Range, Refrigerator, Washer
Laundry Inside, Washer Hookup
Exterior
Exterior Feature Hurricane Shutters, Rain Gutters, Storage
Parking Features Boat, Covered, Driveway, Golf Cart Parking
Community Features Association Recreation - Lease, Buyer Approval Required, Clubhouse, Community Mailbox, Deed Restrictions, Gated Community - No Guard, Golf Carts OK, Golf, Pool, Tennis Courts
Utilities Available Cable Available, Electricity Connected, Private, Public, Sewer Connected, Water Connected
Amenities Available Clubhouse, Fence Restrictions, Gated, Golf Course, Laundry, Pickleball Court(s), Pool, Recreation Facilities, Shuffleboard Court, Storage, Tennis Court(s)
Waterfront Description Lake
View Y/N 1
Water Access 1
Water Access Desc Lake
View Water
Roof Type Metal
Porch Covered, Deck, Rear Porch
Garage false
Private Pool No
Building
Lot Description In County, Near Golf Course, Paved
Story 1
Entry Level One
Foundation Pillar/Post/Pier
Lot Size Range 0 to less than 1/4
Sewer Private Sewer
Water Private
Structure Type Metal Frame,Vinyl Siding
New Construction false
Construction Status No Contingency
Others
Pets Allowed Breed Restrictions, Cats OK, Dogs OK, Number Limit, Size Limit
HOA Fee Include Pool,Escrow Reserves Fund,Recreational Facilities,Sewer,Trash,Water
Senior Community Yes
Pet Size Small (16-35 Lbs.)
Ownership Co-op
Monthly Total Fees $292
Acceptable Financing Cash
Membership Fee Required Required
Listing Terms Cash
Num of Pet 1
Special Listing Condition None
Read Less Info
Want to know what your home might be worth? Contact us for a FREE valuation!

Our team is ready to help you sell your home for the highest possible price ASAP

© 2025 My Florida Regional MLS DBA Stellar MLS. All Rights Reserved.
Bought with LPT REALTY, LLC
Find out why customers are choosing LPT Realty to meet their real estate needs
