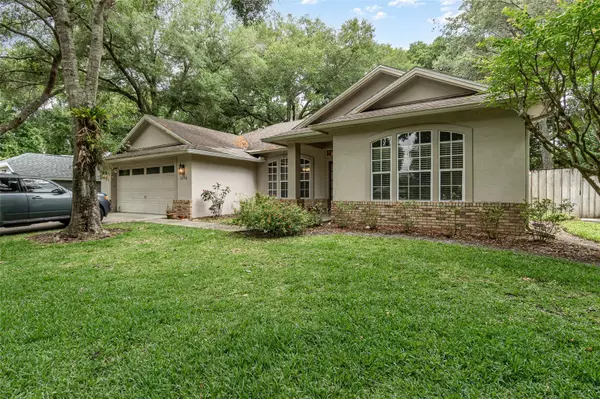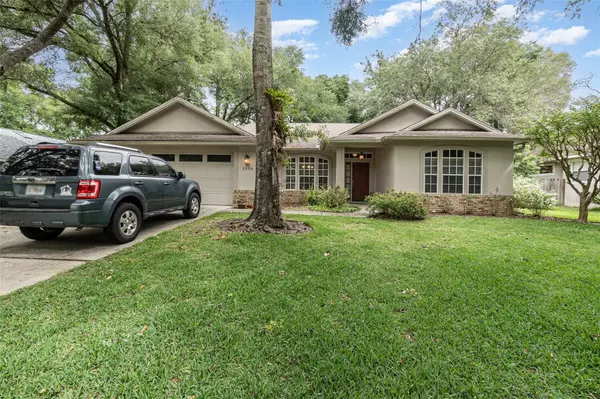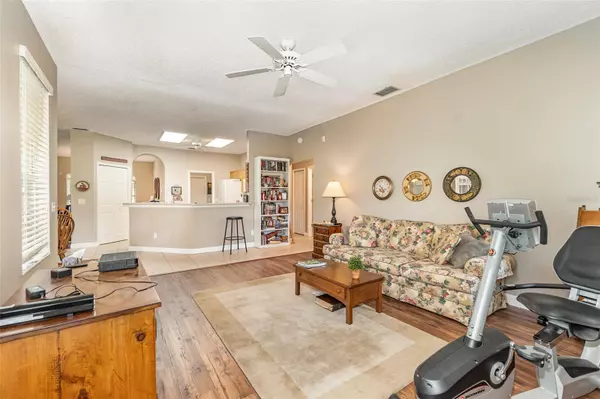$420,000
$419,900
For more information regarding the value of a property, please contact us for a free consultation.
3 Beds
2 Baths
1,896 SqFt
SOLD DATE : 08/01/2024
Key Details
Sold Price $420,000
Property Type Single Family Home
Sub Type Single Family Residence
Listing Status Sold
Purchase Type For Sale
Square Footage 1,896 sqft
Price per Sqft $221
Subdivision Wekiwa Woods Ph 01
MLS Listing ID O6198249
Sold Date 08/01/24
Bedrooms 3
Full Baths 2
Construction Status Financing
HOA Fees $29/ann
HOA Y/N Yes
Originating Board Stellar MLS
Year Built 1994
Annual Tax Amount $2,276
Lot Size 0.320 Acres
Acres 0.32
Property Description
Looking for peace and quiet in a home where you can retreat to your spacious back patio and take in an amazing view of nature and more? Look no further! Located on a manicured landscaped lot, you will love this beautiful one-story home in the popular Wekiwa Woods community. This 3 bedroom, 2 bathroom, 2 car garage home will give you a perfectly planned space to make amazing new memories with loved ones. Step into a gorgeous kitchen, with an open floor plan to the kitchen nook and Family room.. This home Includes a formal dining and living room with a large family room for gatherings. Grill out with friends and family in your beautiful screened porch surrounded by lush landscaping and plenty of outdoor space throughout. Located just minutes to local shopping and restaurants, this open and spacious home is just around the corner to Wekiva Springs, I-4 and only 20 minutes to the center of Orlando. Book today for your private showing.
Location
State FL
County Orange
Community Wekiwa Woods Ph 01
Zoning SFR
Interior
Interior Features Ceiling Fans(s), Thermostat, Vaulted Ceiling(s), Window Treatments
Heating Central
Cooling Central Air
Flooring Carpet, Ceramic Tile
Fireplaces Type Wood Burning
Furnishings Unfurnished
Fireplace true
Appliance Dishwasher, Range, Refrigerator
Laundry Inside
Exterior
Exterior Feature Irrigation System, Private Mailbox, Sidewalk, Sliding Doors
Garage Spaces 2.0
Fence Wood
Utilities Available Electricity Connected, Water Connected
Roof Type Shingle
Porch Porch
Attached Garage true
Garage true
Private Pool No
Building
Story 1
Entry Level One
Foundation Slab
Lot Size Range 1/4 to less than 1/2
Sewer Public Sewer
Water Public
Architectural Style Traditional
Structure Type Block
New Construction false
Construction Status Financing
Others
Pets Allowed Yes
Senior Community No
Ownership Fee Simple
Monthly Total Fees $29
Acceptable Financing Cash, Conventional
Membership Fee Required Required
Listing Terms Cash, Conventional
Special Listing Condition None
Read Less Info
Want to know what your home might be worth? Contact us for a FREE valuation!

Our team is ready to help you sell your home for the highest possible price ASAP

© 2025 My Florida Regional MLS DBA Stellar MLS. All Rights Reserved.
Bought with LPT REALTY
Find out why customers are choosing LPT Realty to meet their real estate needs





