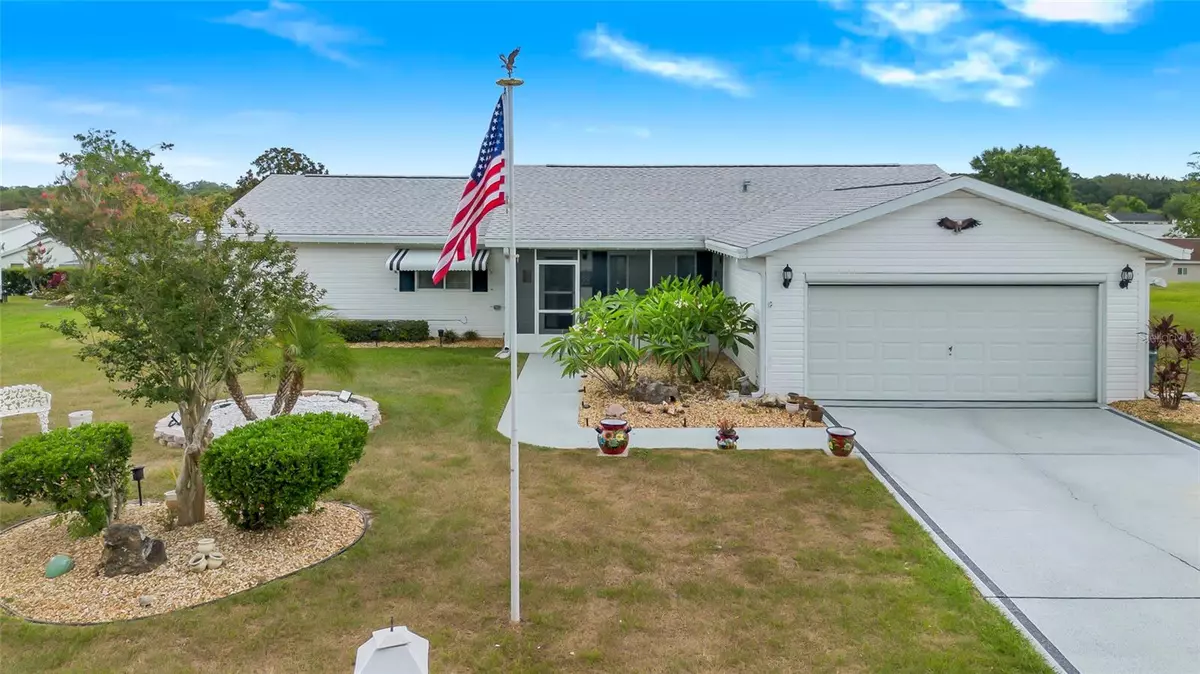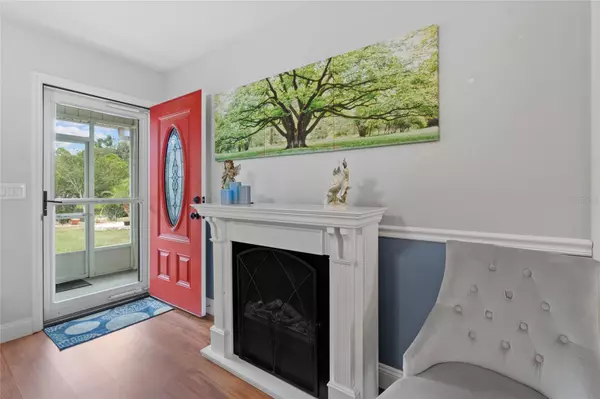$284,900
$284,900
For more information regarding the value of a property, please contact us for a free consultation.
3 Beds
2 Baths
2,092 SqFt
SOLD DATE : 07/31/2024
Key Details
Sold Price $284,900
Property Type Single Family Home
Sub Type Single Family Residence
Listing Status Sold
Purchase Type For Sale
Square Footage 2,092 sqft
Price per Sqft $136
Subdivision Spruce Crk South Hib
MLS Listing ID OM679695
Sold Date 07/31/24
Bedrooms 3
Full Baths 2
HOA Fees $170/mo
HOA Y/N Yes
Originating Board Stellar MLS
Year Built 1991
Annual Tax Amount $2,349
Lot Size 0.260 Acres
Acres 0.26
Lot Dimensions 100x112
Property Description
WOW! Beautiful, updated, split bedroom, expanded custom Magnolia model is in pristine condition! This much desirable Magnolia model features a 3 bedroom 2 bath home with a split bedroom concept for added privacy. Great curb appeal, including a professionally painted driveway and walkway, a screen-enclosed front seating area, and a gorgeous leaded glass front entry door.
The primary bedroom is on one side of the home and has a custom bathroom/shower and luxury vinyl plank flooring (LVP) with a large walk-in closet. The other two bedrooms have luxury vinyl plank flooring and one closet is a walk-in, the other has a standard closet and currently is being used as an office.
As you enter through the lead glass front door is a large living room featuring a ceiling fan LVP flooring and an open floor concept to a formal dining room complete with French doors to the huge Florida room!
The MASSIVE Florida room is under heat and air and has a separate 12x10 storage room with a contemporary barn door. This wonderful feature is great for storing all holiday decorations or using it as a craft room.
The kitchen is spacious and upgraded with a large eat-in dining area and LVP flooring. ALL APPLIANCES INCLUDING THE WASHER AND DRYER CONVEY (STAY WITH THE PURCHASE OF THE HOUSE). The entire house has a reverse osmosis water purifier system, which includes an entire home water softener.
The home also offers a two-car garage with NEW electric screen and motor. leading into the indoor laundry PLUS a golf cart garage in the rear of the home. The roof was replaced in December 2019 and the A/C is 2015, BUT serviced regularly. The well-maintained lawn and beautiful Plumeria plants, including in this oversized lot are conveniently located directly across the street from the clubhouse country club pool.
Any furniture remaining in the home before closing may be an option and can be negotiable with the sale of the home.
Location
State FL
County Marion
Community Spruce Crk South Hib
Zoning R1
Interior
Interior Features Cathedral Ceiling(s), Ceiling Fans(s), Pest Guard System, Primary Bedroom Main Floor, Thermostat, Window Treatments
Heating Central, Electric
Cooling Central Air, Wall/Window Unit(s)
Flooring Luxury Vinyl
Furnishings Negotiable
Fireplace false
Appliance Dishwasher, Dryer, Electric Water Heater, Microwave, Refrigerator, Washer
Laundry Inside, Laundry Room
Exterior
Exterior Feature Lighting, Private Mailbox, Rain Gutters, Storage
Garage Spaces 2.0
Utilities Available Electricity Connected, Street Lights, Underground Utilities
Roof Type Shingle
Attached Garage true
Garage true
Private Pool No
Building
Lot Description Landscaped, Near Golf Course, Sloped, Paved
Story 1
Entry Level One
Foundation Slab
Lot Size Range 1/4 to less than 1/2
Sewer Septic Tank
Water None
Structure Type Vinyl Siding,Wood Frame
New Construction false
Others
Pets Allowed Cats OK, Dogs OK
Senior Community Yes
Ownership Fee Simple
Monthly Total Fees $170
Acceptable Financing Cash, Conventional, VA Loan
Membership Fee Required Required
Listing Terms Cash, Conventional, VA Loan
Special Listing Condition None
Read Less Info
Want to know what your home might be worth? Contact us for a FREE valuation!

Our team is ready to help you sell your home for the highest possible price ASAP

© 2025 My Florida Regional MLS DBA Stellar MLS. All Rights Reserved.
Bought with REALTY EXECUTIVES IN THE VILLAGES
Find out why customers are choosing LPT Realty to meet their real estate needs





