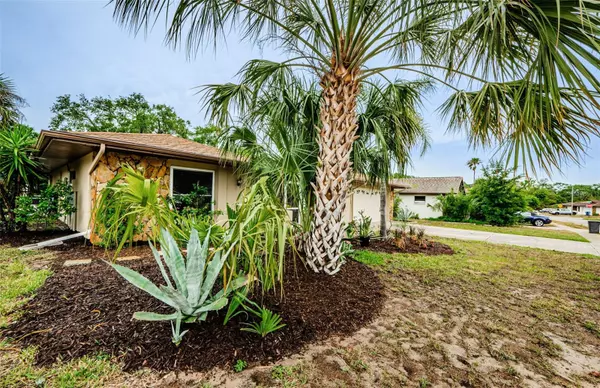$385,000
$384,900
For more information regarding the value of a property, please contact us for a free consultation.
4 Beds
3 Baths
1,882 SqFt
SOLD DATE : 07/31/2024
Key Details
Sold Price $385,000
Property Type Single Family Home
Sub Type Single Family Residence
Listing Status Sold
Purchase Type For Sale
Square Footage 1,882 sqft
Price per Sqft $204
Subdivision Orchid Lake Village
MLS Listing ID U8242704
Sold Date 07/31/24
Bedrooms 4
Full Baths 2
Half Baths 1
Construction Status Appraisal,Financing,Inspections
HOA Y/N No
Originating Board Stellar MLS
Year Built 1983
Annual Tax Amount $2,926
Lot Size 9,583 Sqft
Acres 0.22
Lot Dimensions 72x120
Property Description
Fantastic home priced below the recent appraisal!!!!!!!!!!!!!!Are you looking for The Florida lifestyle without breaking the bank. Look no further than this lovely, updated pool home located outside of the flood zones. No big A/C bills here, this home has a complete solar system "paid in full" with electric bills less than $50 per month. Other nice features include spray foam attic insulation, new 200-amp electric service, hurricane windows and doors, saltwater pool and more. Your new home has a great layout with a split bedroom plan. A total of approx 1882 sq ft of living space, there are 4 large bedrooms or 3 bedrooms and a den or craft room overlooking the lanai, 2.5 bathrooms and a 2-car garage. 2 spacious screened lanais, front and back, laminate flooring and carpet, updated appliances, and the home has been freshly painted inside and out. There is an abundance of closets, storage and panty space too. As you prepare for the summer BBQ's you will enjoy the large kitchen with stunning leather finish granite, stainless appliances and tile backsplash. You will love entertaining around the refreshing pool and heated spa which overlook the very private and fenced in backyard. Check out this great home today and start packing.
Location
State FL
County Pasco
Community Orchid Lake Village
Zoning R4
Rooms
Other Rooms Den/Library/Office, Family Room
Interior
Interior Features Ceiling Fans(s), Kitchen/Family Room Combo, Open Floorplan, Primary Bedroom Main Floor, Solid Surface Counters, Split Bedroom, Walk-In Closet(s), Window Treatments
Heating Central, Electric
Cooling Central Air
Flooring Carpet, Laminate
Fireplaces Type Electric
Furnishings Unfurnished
Fireplace true
Appliance Dishwasher, Dryer, Microwave, Range, Refrigerator, Washer
Laundry In Garage
Exterior
Exterior Feature Garden, Private Mailbox, Sliding Doors, Storage
Garage Spaces 2.0
Fence Chain Link
Pool Gunite, In Ground, Salt Water, Screen Enclosure, Solar Cover
Utilities Available BB/HS Internet Available, Cable Available, Electricity Available, Electricity Connected, Phone Available, Sewer Available, Sewer Connected
View Trees/Woods
Roof Type Shingle
Porch Covered, Deck, Enclosed, Front Porch, Patio, Porch, Rear Porch, Screened
Attached Garage true
Garage true
Private Pool Yes
Building
Story 1
Entry Level One
Foundation Slab
Lot Size Range 0 to less than 1/4
Sewer Public Sewer
Water Public
Architectural Style Coastal, Florida, Other, Ranch, Mediterranean, Traditional
Structure Type Block,Stucco
New Construction false
Construction Status Appraisal,Financing,Inspections
Schools
Elementary Schools Calusa Elementary-Po
Middle Schools Chasco Middle-Po
High Schools Gulf High-Po
Others
Pets Allowed Cats OK, Dogs OK, Yes
Senior Community No
Ownership Fee Simple
Acceptable Financing Cash, Conventional, FHA, VA Loan
Listing Terms Cash, Conventional, FHA, VA Loan
Num of Pet 10+
Special Listing Condition None
Read Less Info
Want to know what your home might be worth? Contact us for a FREE valuation!

Our team is ready to help you sell your home for the highest possible price ASAP

© 2025 My Florida Regional MLS DBA Stellar MLS. All Rights Reserved.
Bought with FRIENDS REALTY LLC
Find out why customers are choosing LPT Realty to meet their real estate needs





