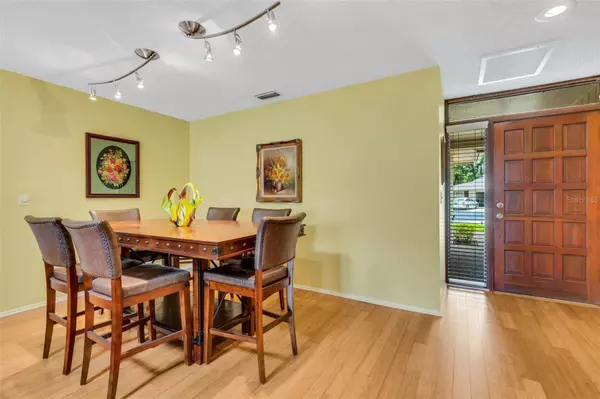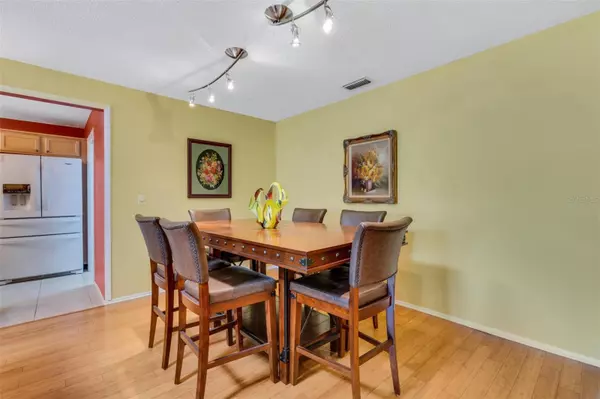$330,000
$339,000
2.7%For more information regarding the value of a property, please contact us for a free consultation.
2 Beds
2 Baths
1,548 SqFt
SOLD DATE : 07/26/2024
Key Details
Sold Price $330,000
Property Type Single Family Home
Sub Type Villa
Listing Status Sold
Purchase Type For Sale
Square Footage 1,548 sqft
Price per Sqft $213
Subdivision Wilkinson Woods
MLS Listing ID A4610444
Sold Date 07/26/24
Bedrooms 2
Full Baths 2
Construction Status Financing,Inspections
HOA Fees $514/mo
HOA Y/N Yes
Originating Board Stellar MLS
Year Built 1980
Annual Tax Amount $4,053
Property Description
You cannot beat the centralized location of Sarasota nestled within the sought-after Wilkinson Woods community. This charming villa exemplifies the serene allure of Sarasota living.
This beautiful and spacious 2-bedroom, 2-bathroom villa offers a Florida room to extend your living space, overlooking a lush garden. The home has been meticulously maintained and features a new AC unit from 2023 and new impact windows from 2020.
The home is carpet-free, with no steps inside the unit and a walk-in shower. Enjoy the maintenance-free Florida lifestyle at the heated community pool and challenge your friends and family to a game of tennis at the community court. The community is well-maintained and consists of 70 units surrounded by mature oak trees. The condo fee is reasonable.
Wilkinson Woods is a very private community with no pass-through traffic, and this villa is situated on a cul-de-sac. The location is excellent, just a few minutes' drive from shopping, dining, Siesta Key Beach, downtown, and I-75. Call for a private showing today.
Location
State FL
County Sarasota
Community Wilkinson Woods
Zoning RSF3
Interior
Interior Features Built-in Features, Ceiling Fans(s), Kitchen/Family Room Combo, Living Room/Dining Room Combo, Solid Surface Counters, Solid Wood Cabinets, Split Bedroom, Walk-In Closet(s), Window Treatments
Heating Central
Cooling Central Air
Flooring Bamboo, Tile
Fireplace false
Appliance Dishwasher, Disposal, Dryer, Microwave, Range, Refrigerator, Washer
Laundry Laundry Room
Exterior
Exterior Feature Irrigation System, Lighting, Private Mailbox, Rain Gutters, Sidewalk, Sliding Doors
Garage Spaces 2.0
Community Features Clubhouse, Deed Restrictions, Golf Carts OK, Irrigation-Reclaimed Water, Sidewalks, Tennis Courts
Utilities Available Cable Connected, Electricity Connected, Sewer Connected, Water Connected
Amenities Available Clubhouse, Pool, Tennis Court(s)
Roof Type Shingle
Attached Garage true
Garage true
Private Pool No
Building
Entry Level One
Foundation Slab
Lot Size Range Non-Applicable
Sewer Public Sewer
Water Public
Structure Type Concrete
New Construction false
Construction Status Financing,Inspections
Schools
Elementary Schools Wilkinson Elementary
Middle Schools Brookside Middle
High Schools Riverview High
Others
Pets Allowed Yes
HOA Fee Include Cable TV,Common Area Taxes,Pool,Escrow Reserves Fund,Insurance,Maintenance Structure,Maintenance Grounds,Maintenance,Pest Control,Recreational Facilities
Senior Community No
Pet Size Small (16-35 Lbs.)
Ownership Condominium
Monthly Total Fees $514
Acceptable Financing Cash, Conventional
Membership Fee Required Required
Listing Terms Cash, Conventional
Num of Pet 1
Special Listing Condition None
Read Less Info
Want to know what your home might be worth? Contact us for a FREE valuation!

Our team is ready to help you sell your home for the highest possible price ASAP

© 2025 My Florida Regional MLS DBA Stellar MLS. All Rights Reserved.
Bought with COLDWELL BANKER REALTY
Find out why customers are choosing LPT Realty to meet their real estate needs





