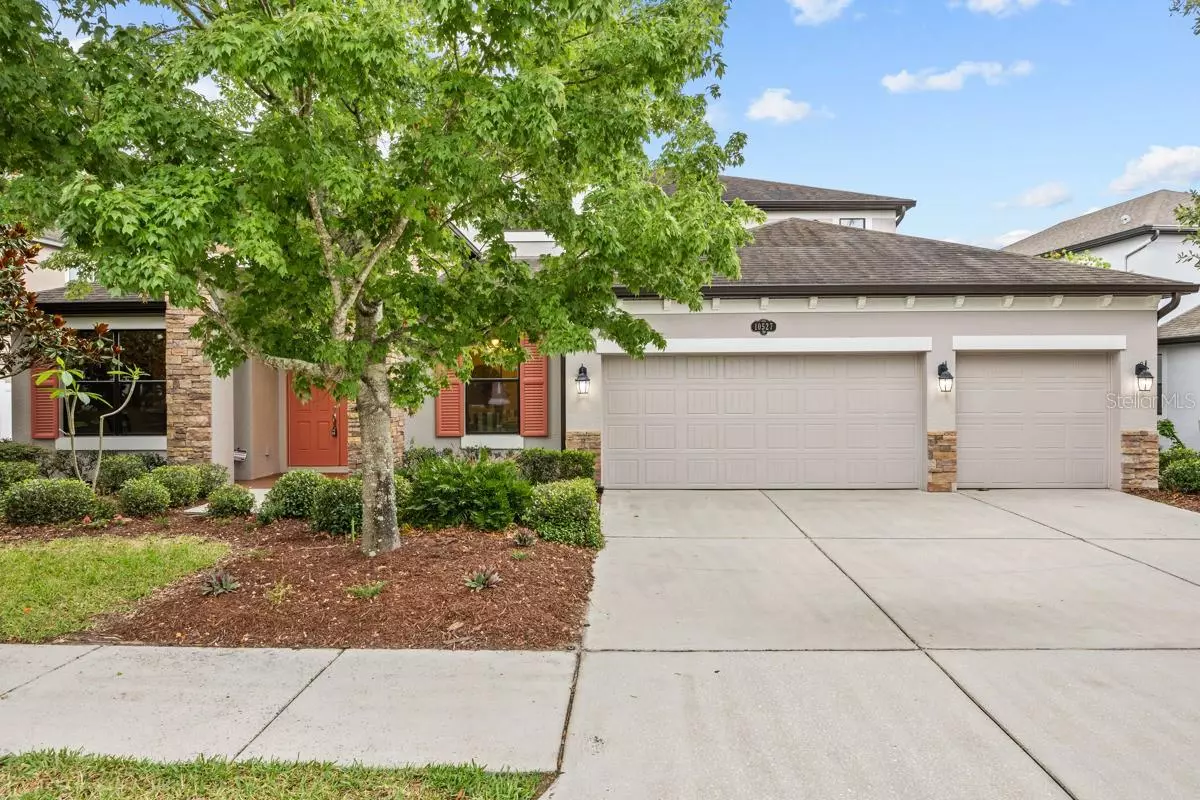$715,000
$725,000
1.4%For more information regarding the value of a property, please contact us for a free consultation.
5 Beds
4 Baths
3,597 SqFt
SOLD DATE : 07/09/2024
Key Details
Sold Price $715,000
Property Type Single Family Home
Sub Type Single Family Residence
Listing Status Sold
Purchase Type For Sale
Square Footage 3,597 sqft
Price per Sqft $198
Subdivision Basset Creek Estates Ph 2B
MLS Listing ID T3520327
Sold Date 07/09/24
Bedrooms 5
Full Baths 4
Construction Status Appraisal,Financing,Inspections
HOA Fees $11/qua
HOA Y/N Yes
Originating Board Stellar MLS
Year Built 2013
Annual Tax Amount $9,988
Lot Size 0.320 Acres
Acres 0.32
Property Description
Take a look at this newer build (2013) BEAUTIFUL EXECUTIVE HOME in the coveted community of Bassett Creek! This stunner features 5 bedrooms, 4 bathrooms, PLUS A HUGE UPSTAIRS BONUS ROOM, 3 car garage and sparkling pool. Step inside to the soaring ceilings of this magnificent home that shows off a formal dining room and living room and opens up onto your SPACIOUS FAMILY ROOM AND CHEF'S DREAM KITCHEN overlooking your sublime pool and private backyard oasis! You will love your SUMPTUOUS MASTER BEDROOM SUITE ON THE FIRST FLOOR that is off all by itself for the privacy and seclusion that you desire. It features a LARGE MASTER BATHROOM EN SUITE WITH SOAKING TUB, SHOWER AND SEPARATE HIS AND HER VANITIES and your own access to the pool area. Upstairs are more dreamy bedrooms and a supersized bonus room, perfect for movie nights with popcorn and margaritas! This community offers up a beautiful clubhouse, swimming pool and tennis courts if you find the need to venture away from your private oasis (but I don't think you will!). ALSO INCLUDED WITH THIS HOME ARE FULLY PAID FOR SOLAR PANELS that power this whole abode for pennies on the dollar tiny electric bill! Fresh paint inside and out and fresh carpeting upstairs. A/C units 12/2022.Hot Water Heater 2/2023. Saltwater pool with robotic sweeper. New motor 5/2024 Lot is conservation protected behind for gopher tortoise. Make your appointment now to tour this beauty! Room sizes approx.
Location
State FL
County Hillsborough
Community Basset Creek Estates Ph 2B
Zoning PD-A
Rooms
Other Rooms Bonus Room, Family Room, Formal Dining Room Separate, Inside Utility
Interior
Interior Features Eat-in Kitchen, High Ceilings, Open Floorplan, Primary Bedroom Main Floor, Stone Counters, Walk-In Closet(s)
Heating Central, Electric
Cooling Central Air
Flooring Carpet, Ceramic Tile, Vinyl
Fireplace false
Appliance Dishwasher, Range, Refrigerator
Laundry Inside
Exterior
Exterior Feature Other
Garage Spaces 3.0
Pool In Ground, Screen Enclosure
Community Features Clubhouse, Playground, Pool, Tennis Courts
Utilities Available BB/HS Internet Available
Amenities Available Basketball Court, Clubhouse, Playground, Pool, Tennis Court(s)
Roof Type Shingle
Porch Patio
Attached Garage true
Garage true
Private Pool Yes
Building
Lot Description Landscaped
Story 2
Entry Level Two
Foundation Other
Lot Size Range 1/4 to less than 1/2
Sewer Public Sewer
Water Public
Structure Type Block,Stucco
New Construction false
Construction Status Appraisal,Financing,Inspections
Others
Pets Allowed Yes
HOA Fee Include Pool
Senior Community No
Ownership Fee Simple
Monthly Total Fees $11
Acceptable Financing Cash, Conventional
Membership Fee Required Required
Listing Terms Cash, Conventional
Special Listing Condition None
Read Less Info
Want to know what your home might be worth? Contact us for a FREE valuation!

Our team is ready to help you sell your home for the highest possible price ASAP

© 2025 My Florida Regional MLS DBA Stellar MLS. All Rights Reserved.
Bought with COLDWELL BANKER REALTY
Find out why customers are choosing LPT Realty to meet their real estate needs
