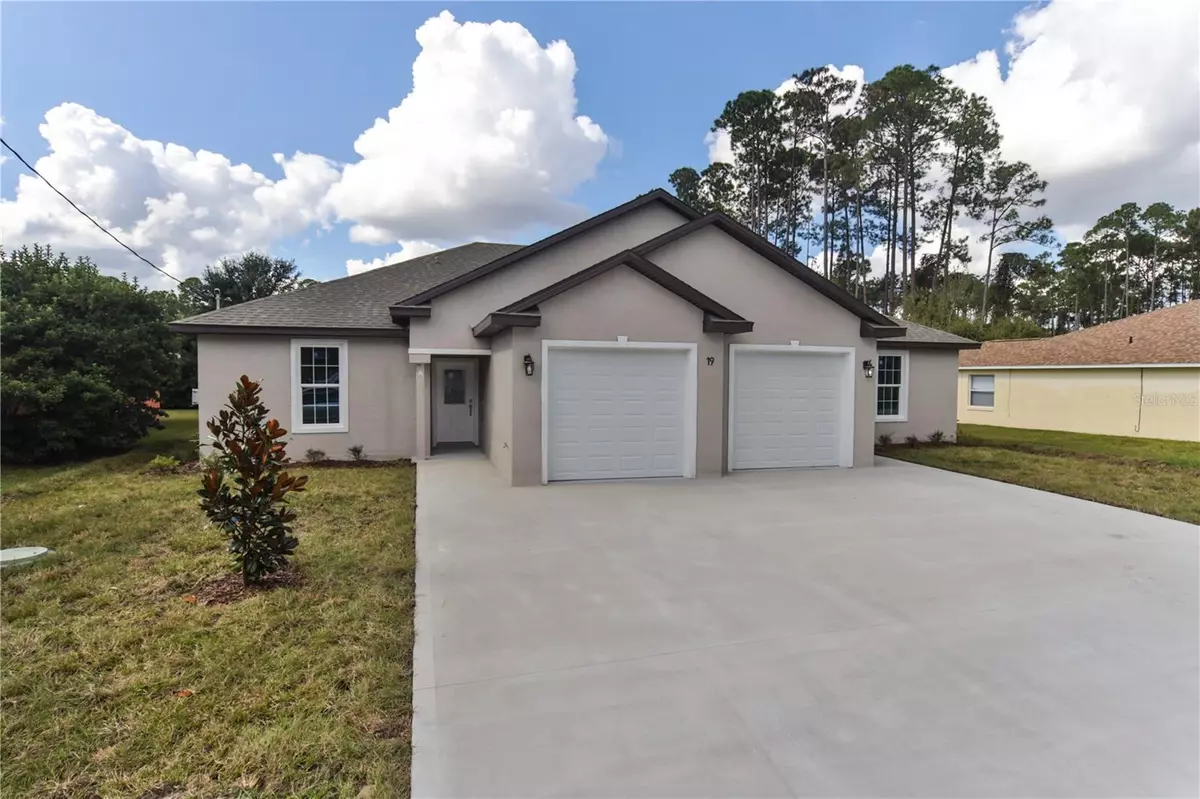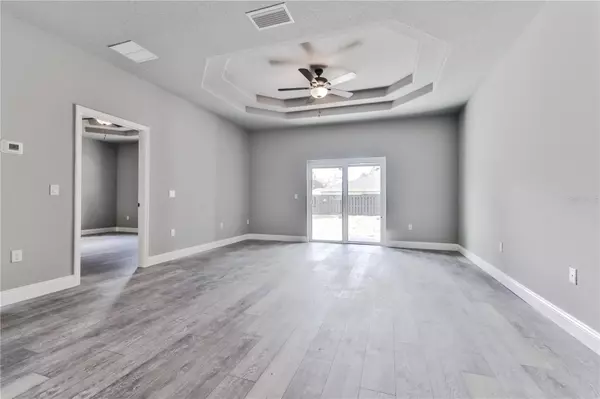$543,000
$553,500
1.9%For more information regarding the value of a property, please contact us for a free consultation.
2,377 SqFt
SOLD DATE : 07/04/2024
Key Details
Sold Price $543,000
Property Type Multi-Family
Sub Type Duplex
Listing Status Sold
Purchase Type For Sale
Square Footage 2,377 sqft
Price per Sqft $228
Subdivision Palm Coast Sec 33
MLS Listing ID FC293982
Sold Date 07/04/24
Construction Status Other Contract Contingencies
HOA Y/N No
Originating Board Stellar MLS
Year Built 2024
Annual Tax Amount $423
Lot Size 10,018 Sqft
Acres 0.23
Property Description
Built by Blue Crown Construction! Many upgrades throughout: 12 ft. Trey ceilings, luxury vinyl waterproof floorings with extra high baseboards, tile, upgraded Kitchen with SS appliances including refrigerators, 42-inch Cabinets, Granite counter tops, kitchen island, sliding doors with blinds in between to reduce dust, Ceiling fans, LED light fixtures, as well as painted flooring in the garage (each unit got 1 car Garage with Remote Opener, access to attic. Each unit has 1185 Sq. Ft..). Master suite has trey celling, walk in closet and in suite bathroom, instant (tankless) water heater, kitchen exhaust fan and more. Excellent investment opportunity,1031 Exchange or you can live on one side and rent the other. Also great for larger families. Photos are of a recently completed exact model. READY TO MOVE IN!!!!
Location
State FL
County Flagler
Community Palm Coast Sec 33
Zoning DPX
Interior
Interior Features Ceiling Fans(s), High Ceilings, Kitchen/Family Room Combo, Primary Bedroom Main Floor, Open Floorplan, Solid Surface Counters, Split Bedroom, Tray Ceiling(s)
Heating Electric, Heat Pump
Cooling Central Air
Flooring Laminate
Fireplace false
Appliance Dishwasher, Disposal, Electric Water Heater, Exhaust Fan, Microwave, Range, Refrigerator, Tankless Water Heater
Laundry In Garage
Exterior
Exterior Feature Sliding Doors
Parking Features Garage Door Opener
Garage Spaces 2.0
Utilities Available Cable Connected, Electricity Connected
Roof Type Shingle
Porch Porch
Attached Garage true
Garage true
Private Pool No
Building
Foundation Slab
Lot Size Range 0 to less than 1/4
Builder Name Blue Crown Construction
Sewer Public Sewer
Water Public
Structure Type Block,Concrete
New Construction true
Construction Status Other Contract Contingencies
Others
Senior Community No
Ownership Fee Simple
Acceptable Financing Cash, Conventional, FHA, VA Loan
Listing Terms Cash, Conventional, FHA, VA Loan
Special Listing Condition None
Read Less Info
Want to know what your home might be worth? Contact us for a FREE valuation!

Our team is ready to help you sell your home for the highest possible price ASAP

© 2025 My Florida Regional MLS DBA Stellar MLS. All Rights Reserved.
Bought with REAL BROKER, LLC
Find out why customers are choosing LPT Realty to meet their real estate needs





