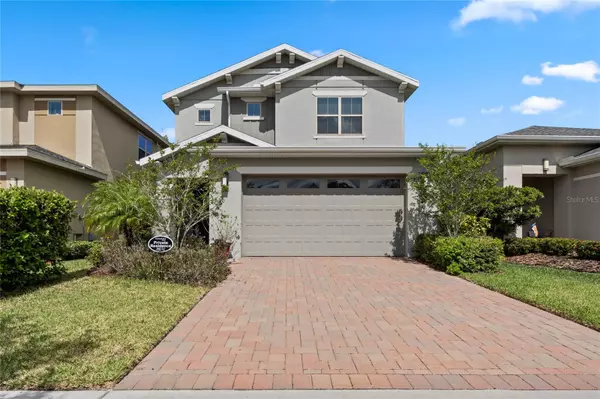$465,000
$475,000
2.1%For more information regarding the value of a property, please contact us for a free consultation.
5 Beds
4 Baths
2,732 SqFt
SOLD DATE : 06/28/2024
Key Details
Sold Price $465,000
Property Type Single Family Home
Sub Type Single Family Residence
Listing Status Sold
Purchase Type For Sale
Square Footage 2,732 sqft
Price per Sqft $170
Subdivision Harmony West Ph 1A
MLS Listing ID O6194623
Sold Date 06/28/24
Bedrooms 5
Full Baths 3
Half Baths 1
Construction Status Appraisal,Financing,Inspections
HOA Fees $36/qua
HOA Y/N Yes
Originating Board Stellar MLS
Year Built 2019
Annual Tax Amount $6,151
Lot Size 4,791 Sqft
Acres 0.11
Property Description
Come take advantage of this opportunity to own a 5 bedroom, 3.5 bathroom Jones home in beautiful Harmony West, built in 2019. Less than 2 minutes to the neighborhood's main entrance and 192 and only 3 minutes away from the incredible amenity center, this home is in such a prime location. Across the street from a wonderful park and expansive green area, you can enjoy the peace and tranquility of all this community has to offer. The pavered driveway and walkway adds such an elevated look to the exterior of this home. Upon entering you're greeted with impressive 10 foot ceilings, beautiful ceramic tile wood floors and a breathtaking kitchen that features an oversized quartz kitchen island, white 42 inch cabinetry and crown molding. Glass tile kitchen backsplash adds extra depth of color. The master bedroom is on the first floor and features a wonderful master bathroom with double sinks, an expansive shower with floor to ceiling tiles, glass enclosure and pebbled tile on the floor, and a wonderful walk in closet. The first floor also has a 5th bedroom that could function as an office, exercise room or a bedroom. The second floor has a wonderful landing area with 3 other additional bedrooms and two full bathrooms. This home features an amazing pavered enclosed lanai, enjoy cooling off in the shade while still enjoying your outdoor space with this wonderful area. There is mature landscaping throughout the yard that adds additional privacy. Harmony West amenity center has an incredible resort style pool, playground, fitness center, splash pad, and a clubhouse that can be used for special events. 20 minutes away from the Lake Nona area and 15 minutes from historic Downtown St. Cloud. It does not get any better than this, schedule your showing today.
Location
State FL
County Osceola
Community Harmony West Ph 1A
Zoning RESI
Interior
Interior Features Ceiling Fans(s), Crown Molding, Eat-in Kitchen, Kitchen/Family Room Combo, Living Room/Dining Room Combo, Primary Bedroom Main Floor, Walk-In Closet(s)
Heating Central
Cooling Central Air
Flooring Carpet, Ceramic Tile
Fireplace false
Appliance Built-In Oven, Dishwasher, Dryer, Microwave, Washer
Laundry Inside
Exterior
Exterior Feature Lighting, Rain Gutters, Sidewalk, Sliding Doors
Garage Spaces 2.0
Community Features Clubhouse, Park, Playground, Pool, Sidewalks
Utilities Available Public
Amenities Available Clubhouse, Park, Playground, Pool
View Park/Greenbelt
Roof Type Shingle
Porch Enclosed
Attached Garage true
Garage true
Private Pool No
Building
Story 2
Entry Level Two
Foundation Slab
Lot Size Range 0 to less than 1/4
Builder Name Jones
Sewer Public Sewer
Water Public
Structure Type Concrete,Stucco
New Construction false
Construction Status Appraisal,Financing,Inspections
Schools
Elementary Schools Harmony Community School (K-5)
Middle Schools Harmony Middle
High Schools Harmony High
Others
Pets Allowed Yes
HOA Fee Include Pool
Senior Community No
Ownership Fee Simple
Monthly Total Fees $36
Acceptable Financing Cash, Conventional, FHA, VA Loan
Membership Fee Required Required
Listing Terms Cash, Conventional, FHA, VA Loan
Special Listing Condition None
Read Less Info
Want to know what your home might be worth? Contact us for a FREE valuation!

Our team is ready to help you sell your home for the highest possible price ASAP

© 2025 My Florida Regional MLS DBA Stellar MLS. All Rights Reserved.
Bought with COMPASS FLORIDA LLC
Find out why customers are choosing LPT Realty to meet their real estate needs





