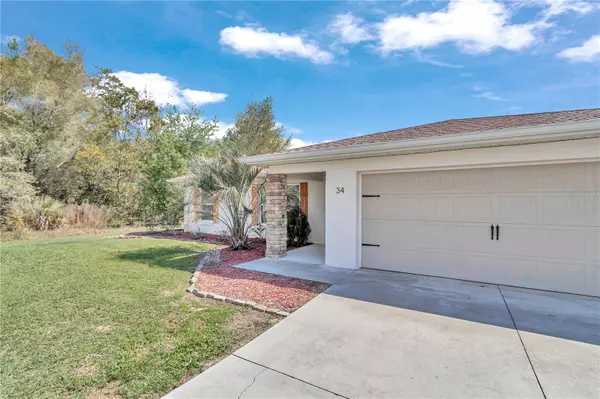$250,000
$245,000
2.0%For more information regarding the value of a property, please contact us for a free consultation.
3 Beds
2 Baths
1,288 SqFt
SOLD DATE : 06/27/2024
Key Details
Sold Price $250,000
Property Type Single Family Home
Sub Type Single Family Residence
Listing Status Sold
Purchase Type For Sale
Square Footage 1,288 sqft
Price per Sqft $194
Subdivision Silver Spgs Shores Un 24
MLS Listing ID OM676853
Sold Date 06/27/24
Bedrooms 3
Full Baths 2
HOA Y/N No
Originating Board Stellar MLS
Year Built 2018
Annual Tax Amount $3,287
Lot Size 10,018 Sqft
Acres 0.23
Lot Dimensions 80x125
Property Description
Welcome home to this beautifully crafted 3-bedroom, 2-bathroom residence with a 2-car garage, built in 2018. Boasting engineered hardwood flooring throughout, vaulted ceilings, and recessed lighting, this home exudes both elegance and comfort.
The heart of the home, the kitchen, features granite countertops, soft-close cabinets, a breakfast bar, and stainless steel appliances. The bathrooms showcase subway tile and granite countertops, adding a touch of sophistication. With upgraded light fixtures, top-of-the-line features, and neutral colors, this home offers a timeless appeal. Enjoy nearly 1,300 sq ft of living space, ideal for both relaxation and entertainment. Outside, a fenced-in backyard provides privacy and a safe haven for outdoor activities. Additionally, this home has recently installed rain gutters, water softener, and comes with washer/dryer, security system, and 65" smart TV. Located close to shopping, amenities, and greenway trails, this home offers convenience and tranquility in one package. Don't miss the opportunity to make this your dream home!
Location
State FL
County Marion
Community Silver Spgs Shores Un 24
Zoning R1
Interior
Interior Features Ceiling Fans(s), Kitchen/Family Room Combo, Open Floorplan, Split Bedroom, Vaulted Ceiling(s)
Heating Central
Cooling Central Air
Flooring Laminate
Fireplace false
Appliance Dishwasher, Microwave, Range, Refrigerator, Washer
Laundry Laundry Room
Exterior
Exterior Feature Lighting, Rain Gutters
Garage Spaces 2.0
Utilities Available Cable Connected, Electricity Connected
Roof Type Shingle
Attached Garage true
Garage true
Private Pool No
Building
Story 1
Entry Level One
Foundation Slab
Lot Size Range 0 to less than 1/4
Sewer Septic Tank
Water Well
Structure Type Block,Stone,Stucco
New Construction false
Others
Senior Community No
Ownership Fee Simple
Acceptable Financing Cash, Conventional, FHA, VA Loan
Listing Terms Cash, Conventional, FHA, VA Loan
Special Listing Condition None
Read Less Info
Want to know what your home might be worth? Contact us for a FREE valuation!

Our team is ready to help you sell your home for the highest possible price ASAP

© 2025 My Florida Regional MLS DBA Stellar MLS. All Rights Reserved.
Bought with THE PROPERTY PROS REAL ESTATE, INC
Find out why customers are choosing LPT Realty to meet their real estate needs





