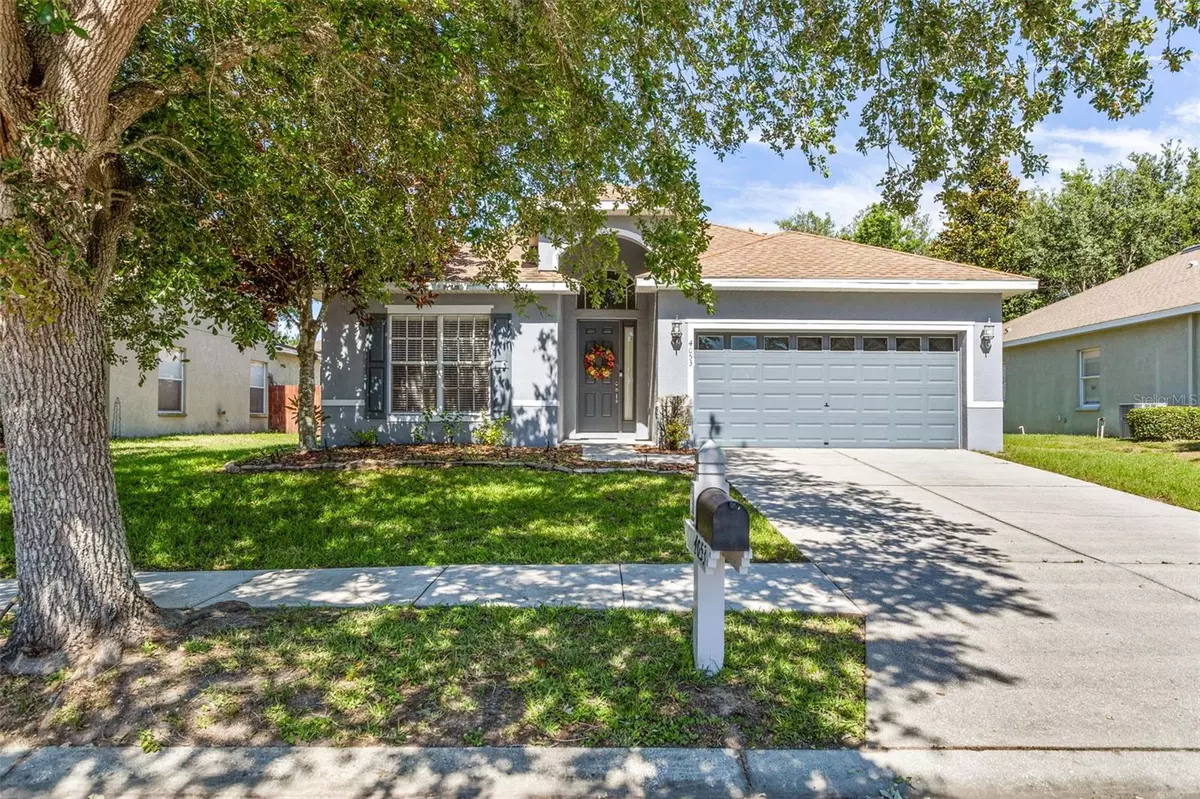$335,000
$335,000
For more information regarding the value of a property, please contact us for a free consultation.
3 Beds
2 Baths
2,002 SqFt
SOLD DATE : 06/27/2024
Key Details
Sold Price $335,000
Property Type Single Family Home
Sub Type Single Family Residence
Listing Status Sold
Purchase Type For Sale
Square Footage 2,002 sqft
Price per Sqft $167
Subdivision Sterling Hill Ph 1A
MLS Listing ID T3529123
Sold Date 06/27/24
Bedrooms 3
Full Baths 2
Construction Status Other Contract Contingencies
HOA Fees $10/ann
HOA Y/N Yes
Originating Board Stellar MLS
Year Built 2007
Annual Tax Amount $4,411
Lot Size 6,534 Sqft
Acres 0.15
Property Description
Nestled within the serene confines of a gated community in Sterling Hill's - Mendalay Place, a pristine 3 bed(s)2 bath(s) house awaits—a spacious split floorplan spanning over 2000SF, adorned with an immaculate interior and a brand NEW KITCHEN. The Primary bedroom with large walk-on closet awaits—a sizable retreat where tranquility reigns supreme, offering ample space to unwind and rejuvenate after a long day, enveloping you in comfort and peace. Two additional spare bedrooms are located by the front entrance. Within the confines of the home, the living/dining room combination awaits—an expanse suffused with an abundance of natural light. Sterling Hill Clubhouse offers
amenities beckon - a sparkling Olympic size pool glistening under the sun's embrace, a delightful splash pad inviting playful laughter, a volleyball court igniting friendly competition, and a playground where imaginations soar. These offerings promise endless opportunities for leisure and bonding moments just steps from the threshold. Beyond the confines of this retreat, convenience abounds. Nearby grocery stores stand poised to fulfill culinary desires, while restaurants offer an array of gastronomic delights, ensuring that dining experiences are nothing short of delightful. Whether for a quick errand or a leisurely meal with loved ones, every necessity and indulgence is within
effortless reach, enhancing the ease and pleasure of everyday living in this distinguished locale. This house is priced to sell! Call to schedule your showing today!
Location
State FL
County Hernando
Community Sterling Hill Ph 1A
Zoning RES
Interior
Interior Features Ceiling Fans(s), High Ceilings, Open Floorplan, Split Bedroom, Walk-In Closet(s)
Heating Central
Cooling Central Air
Flooring Carpet, Luxury Vinyl, Tile
Fireplace false
Appliance Convection Oven, Cooktop, Dishwasher, Exhaust Fan, Microwave, Range, Refrigerator
Laundry Laundry Room
Exterior
Exterior Feature French Doors, Irrigation System, Private Mailbox, Rain Gutters, Sliding Doors, Sprinkler Metered
Parking Features Driveway, Garage Door Opener
Garage Spaces 2.0
Community Features Clubhouse, Deed Restrictions, Fitness Center, Gated Community - No Guard, Handicap Modified, Park, Playground, Pool, Sidewalks, Wheelchair Access
Utilities Available Cable Available, Electricity Available, Electricity Connected, Public, Sewer Available, Street Lights, Water Connected
Roof Type Shingle
Attached Garage true
Garage true
Private Pool No
Building
Story 1
Entry Level One
Foundation Slab
Lot Size Range 0 to less than 1/4
Sewer Public Sewer
Water Public
Structure Type Block,Stucco
New Construction false
Construction Status Other Contract Contingencies
Schools
Elementary Schools Pine Grove Elementary School
Middle Schools West Hernando Middle School
High Schools Central High School
Others
Pets Allowed Breed Restrictions, Cats OK, Dogs OK
Senior Community No
Ownership Fee Simple
Monthly Total Fees $10
Acceptable Financing Cash, Conventional, VA Loan
Membership Fee Required Required
Listing Terms Cash, Conventional, VA Loan
Num of Pet 2
Special Listing Condition None
Read Less Info
Want to know what your home might be worth? Contact us for a FREE valuation!

Our team is ready to help you sell your home for the highest possible price ASAP

© 2025 My Florida Regional MLS DBA Stellar MLS. All Rights Reserved.
Bought with RE/MAX ACTION FIRST OF FLORIDA
Find out why customers are choosing LPT Realty to meet their real estate needs





