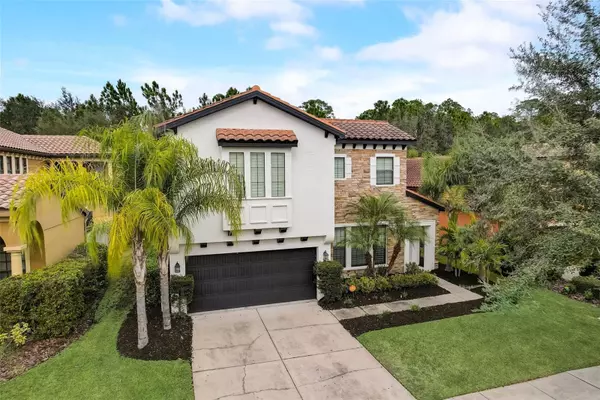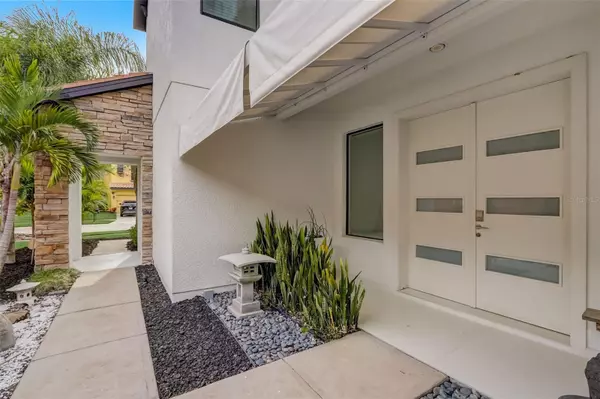$949,900
$949,999
For more information regarding the value of a property, please contact us for a free consultation.
4 Beds
4 Baths
3,185 SqFt
SOLD DATE : 06/24/2024
Key Details
Sold Price $949,900
Property Type Single Family Home
Sub Type Single Family Residence
Listing Status Sold
Purchase Type For Sale
Square Footage 3,185 sqft
Price per Sqft $298
Subdivision Grand Hampton Ph 1A
MLS Listing ID T3491923
Sold Date 06/24/24
Bedrooms 4
Full Baths 3
Half Baths 1
HOA Fees $190/qua
HOA Y/N Yes
Originating Board Stellar MLS
Year Built 2010
Annual Tax Amount $9,634
Lot Size 6,534 Sqft
Acres 0.15
Lot Dimensions 53.27x120
Property Description
Step into the epitome of luxury living with this breathtaking 4-bedroom, 3.5-bathroom residence spanning 3,185 sqft. No expense was spared in crafting this bespoke masterpiece, where "custom" takes on an entirely new meaning.
The full interior and architectural redesign of this house was done by renowned designer Carlos Polo from Carlos Polo Interior Design. He was also responsible for the incredible lighting design for the entire house. Ultra modern Imported Custom Kitchen cabinets from Italy as well as Wolf, Miele and Sub zero appliances, wool carpets from New Zealand, tile flooring from Spain, exquisite Italian wall paper as well as floor to ceiling flush doors by Dayoris Doors were part of this contemporary design and the result is a spectacular luxury home ready for move in. The contemporary design of the house was also continued with the very modern pool with travertine pool deck and square coping feature which gives the feel of a Roman bath.
From the moment you enter, you're greeted by sophistication and the finest materials including imported stone from the heart of Italy, setting the tone for the unparalleled elegance that unfolds within. The gourmet kitchen boasts Miele appliances and a Wolf stove, ensuring every culinary experience is a chef's delight.
Indulge in the sophistication of a wine cellar, a sanctuary for connoisseurs seeking the finest vintages. The expansive, open-concept design seamlessly integrates living spaces, adorned with flawless custom wall designs and textures that exude a timeless aesthetic.
Experience a resort-style oasis in your own backyard, featuring a custom pool and spa that redefine opulence. Automatic blinds and recessed lighting throughout the home cater to your every comfort, while custom fixtures and fans add an extra layer of refinement.
Immerse yourself in an ambiance of exclusivity within the confines of a gated community. Beyond your private sanctuary, enjoy full access to an array of amenities including tennis courts, playgrounds, a community pool, a state-of-the-art gym, and a clubhouse.
Every inch of this residence showcases a commitment to excellence, with custom doors seamlessly integrated into the walls and constructed from solid wood. The use of the finest materials elevates this home to a level of sophistication that is unparalleled.
In this haven of bespoke luxury, every detail has been meticulously curated to create an environment that transcends the ordinary. Welcome to a residence where impeccable design meets the pinnacle of comfort and style.
Location
State FL
County Hillsborough
Community Grand Hampton Ph 1A
Zoning PD-A
Interior
Interior Features Built-in Features, Ceiling Fans(s), High Ceilings, Kitchen/Family Room Combo, Living Room/Dining Room Combo, Open Floorplan, PrimaryBedroom Upstairs, Smart Home, Solid Surface Counters, Solid Wood Cabinets, Split Bedroom, Stone Counters, Thermostat, Walk-In Closet(s), Window Treatments
Heating Central
Cooling Central Air
Flooring Carpet, Tile, Wood
Fireplace false
Appliance Dishwasher, Microwave, Range, Refrigerator, Washer, Wine Refrigerator
Laundry Inside, Laundry Room
Exterior
Exterior Feature Awning(s), Hurricane Shutters, Irrigation System, Lighting, Rain Gutters, Sidewalk, Sliding Doors, Tennis Court(s)
Parking Features Oversized
Garage Spaces 2.0
Pool In Ground, Lighting
Community Features Clubhouse, Deed Restrictions, Fitness Center, Gated Community - Guard, Park, Playground, Pool, Special Community Restrictions, Tennis Courts
Utilities Available Cable Available, Electricity Available, Phone Available, Sewer Available, Water Available
View Trees/Woods
Roof Type Tile
Porch Covered, Enclosed, Rear Porch, Screened
Attached Garage true
Garage true
Private Pool Yes
Building
Lot Description Paved
Story 2
Entry Level Two
Foundation Slab
Lot Size Range 0 to less than 1/4
Sewer Public Sewer
Water Public
Structure Type Block,Stucco
New Construction false
Others
Pets Allowed Yes
HOA Fee Include Guard - 24 Hour,Common Area Taxes,Pool,Internet,Recreational Facilities,Security
Senior Community No
Ownership Fee Simple
Monthly Total Fees $190
Acceptable Financing Cash, Conventional, VA Loan
Membership Fee Required Required
Listing Terms Cash, Conventional, VA Loan
Special Listing Condition None
Read Less Info
Want to know what your home might be worth? Contact us for a FREE valuation!

Our team is ready to help you sell your home for the highest possible price ASAP

© 2025 My Florida Regional MLS DBA Stellar MLS. All Rights Reserved.
Bought with CHARLES RUTENBERG REALTY INC
Find out why customers are choosing LPT Realty to meet their real estate needs





