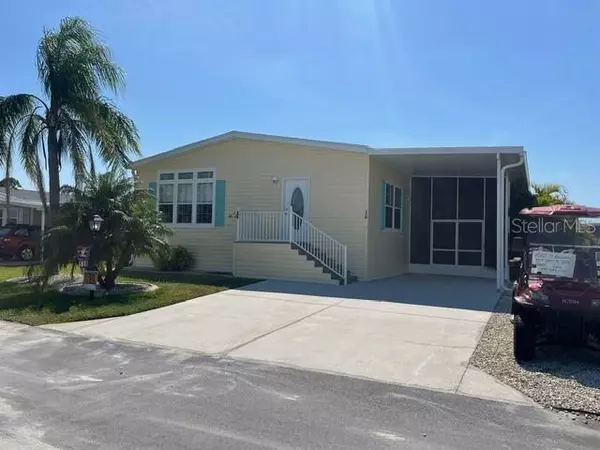$250,000
$289,000
13.5%For more information regarding the value of a property, please contact us for a free consultation.
3 Beds
2 Baths
1,860 SqFt
SOLD DATE : 06/25/2024
Key Details
Sold Price $250,000
Property Type Manufactured Home
Sub Type Manufactured Home - Post 1977
Listing Status Sold
Purchase Type For Sale
Square Footage 1,860 sqft
Price per Sqft $134
Subdivision La Casa Mhp Co-Op
MLS Listing ID C7491606
Sold Date 06/25/24
Bedrooms 3
Full Baths 2
Construction Status Inspections
HOA Fees $191/mo
HOA Y/N Yes
Originating Board Stellar MLS
Year Built 2016
Annual Tax Amount $2,162
Lot Size 6,534 Sqft
Acres 0.15
Property Description
Welcome home to the true FL lifestyle of La Casa. 55+ GATED community of 974 homes with mature landscaping throughout the beautiful grounds as well as 8 lakes. This community is golf cart approved while commuting to you activities in the community. You have 2 clubhouses, 2 heated pools, pickleball courts, tennis courts, bocce ball, with many planned activities and clubs. CONTACT OWNER FOR SHOWINGS AND QUESTIONS. This 3 bedroom, 2 bathroom home has a covered lanai area and storage shed. The primary bedroom has a spacious ensuite with walk in shower and plenty of walk in closet space. The beautiful kitchen has cabinets galore! This open concept home is a entertainers dream.
Conveniently located to beaches, shopping and restaurants. LOW HOA FEES. RV STORAGE available at an extra fee (currently a wait list). NEW ROOF 2023. Wheelchair lift in the carport area to enter at back door. A private boat launch (just LaCasa residents) is also on the grounds that goes out to the Myakka River.
Location
State FL
County Sarasota
Community La Casa Mhp Co-Op
Zoning RMH
Rooms
Other Rooms Inside Utility
Interior
Interior Features Ceiling Fans(s), Crown Molding, Living Room/Dining Room Combo, Open Floorplan, Primary Bedroom Main Floor, Thermostat, Vaulted Ceiling(s), Walk-In Closet(s), Window Treatments
Heating Central
Cooling Central Air
Flooring Carpet, Luxury Vinyl
Fireplace false
Appliance Built-In Oven, Dishwasher, Disposal, Electric Water Heater, Kitchen Reverse Osmosis System, Microwave, Range, Refrigerator
Laundry Inside, Laundry Room
Exterior
Exterior Feature Rain Gutters, Storage
Parking Features Driveway
Community Features Clubhouse, Fitness Center, Gated Community - Guard, Golf Carts OK
Utilities Available Cable Available, Electricity Connected, Sewer Connected, Street Lights, Water Connected
Water Access 1
Water Access Desc Canal - Brackish
Roof Type Shingle
Porch Covered, Enclosed, Screened
Garage false
Private Pool No
Building
Entry Level One
Foundation Crawlspace, Pillar/Post/Pier
Lot Size Range 0 to less than 1/4
Sewer Public Sewer
Water Public
Structure Type Vinyl Siding
New Construction false
Construction Status Inspections
Others
Pets Allowed Yes
HOA Fee Include Guard - 24 Hour,Pool,Maintenance Grounds,Recreational Facilities
Senior Community Yes
Ownership Fee Simple
Monthly Total Fees $191
Acceptable Financing Cash, Conventional
Membership Fee Required Required
Listing Terms Cash, Conventional
Special Listing Condition None
Read Less Info
Want to know what your home might be worth? Contact us for a FREE valuation!

Our team is ready to help you sell your home for the highest possible price ASAP

© 2025 My Florida Regional MLS DBA Stellar MLS. All Rights Reserved.
Bought with STELLAR NON-MEMBER OFFICE
Find out why customers are choosing LPT Realty to meet their real estate needs





