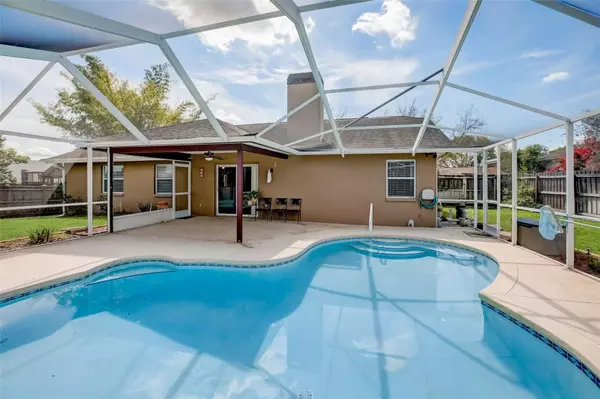$382,000
$380,000
0.5%For more information regarding the value of a property, please contact us for a free consultation.
4 Beds
2 Baths
1,634 SqFt
SOLD DATE : 06/21/2024
Key Details
Sold Price $382,000
Property Type Single Family Home
Sub Type Single Family Residence
Listing Status Sold
Purchase Type For Sale
Square Footage 1,634 sqft
Price per Sqft $233
Subdivision Tangerine Trails
MLS Listing ID T3510665
Sold Date 06/21/24
Bedrooms 4
Full Baths 2
Construction Status Appraisal,Financing,Inspections
HOA Fees $12/ann
HOA Y/N Yes
Originating Board Stellar MLS
Year Built 1994
Annual Tax Amount $3,948
Lot Size 0.270 Acres
Acres 0.27
Lot Dimensions 86x135
Property Description
Welcome to your dream home nestled in a serene setting that combines the tranquility of country living with the convenience of nearby amenities. This spacious property boasts a large fenced lot, offering privacy and plenty of room for outdoor activities.
As you step inside, you'll be greeted by a beautifully updated interior featuring four bedrooms and two bathrooms. The highlight of the home is the screened-in swimming pool with a generous lanai, providing the perfect space for outdoor entertaining and relaxation.
The heart of the home is the stunning, updated kitchen, complete with granite countertops and stainless steel appliances. Whether cooking for family or entertaining guests, this kitchen will impress. A cozy kitchen nook provides a charming spot for casual dining.
The primary bedroom is a luxurious retreat featuring an updated ensuite bathroom and a custom walk-in closet. Three additional spacious bedrooms offer plenty of room for family or guests, with an updated bathroom ensuring modern comfort.
The interior features tile floors with wood plank flooring in the bedrooms, adding warmth and character to the living spaces. Recently repainted inside, the home exudes a fresh and inviting atmosphere.
A spacious living room with a fireplace provides a cozy gathering spot for chilly evenings. At the same time, the screened lanai offers a peaceful oasis for enjoying your morning coffee or evening cocktails.
This property is ideally located close to shopping, restaurants, and medical facilities, offering the perfect balance of convenience and tranquility. The septic was inspected and pumped out on 1/2023, new pool pump 6/2023, the AC 2014, the Roof 2014, and the Water heater 2021. Water softener, Reverse Osmosis, Irrigation and Gutters.
Don't miss out on the opportunity to make this stunning property your own – it's the perfect blend of comfort, style, and convenience in a picturesque country setting. Call me for a private showing!
Location
State FL
County Polk
Community Tangerine Trails
Interior
Interior Features Eat-in Kitchen, Split Bedroom, Stone Counters, Walk-In Closet(s)
Heating Central
Cooling Central Air
Flooring Ceramic Tile, Vinyl
Fireplaces Type Electric
Furnishings Unfurnished
Fireplace true
Appliance Dishwasher, Disposal, Dryer, Electric Water Heater, Exhaust Fan, Ice Maker, Kitchen Reverse Osmosis System, Microwave, Range, Refrigerator, Washer, Water Softener
Laundry In Garage
Exterior
Exterior Feature Irrigation System, Sliding Doors
Parking Features Driveway, Garage Door Opener, Off Street
Garage Spaces 2.0
Fence Fenced
Pool Auto Cleaner, Child Safety Fence, Gunite, In Ground
Community Features None
Utilities Available Cable Connected, Electricity Connected
Roof Type Shingle
Attached Garage true
Garage true
Private Pool Yes
Building
Story 1
Entry Level One
Foundation Slab
Lot Size Range 1/4 to less than 1/2
Sewer Septic Tank
Water Public
Structure Type Block
New Construction false
Construction Status Appraisal,Financing,Inspections
Schools
Elementary Schools R. Clem Churchwell Elem
Middle Schools Sleepy Hill Middle
High Schools Kathleen High
Others
Pets Allowed Yes
Senior Community No
Ownership Fee Simple
Monthly Total Fees $12
Acceptable Financing Cash, Conventional, FHA, VA Loan
Membership Fee Required Required
Listing Terms Cash, Conventional, FHA, VA Loan
Special Listing Condition None
Read Less Info
Want to know what your home might be worth? Contact us for a FREE valuation!

Our team is ready to help you sell your home for the highest possible price ASAP

© 2025 My Florida Regional MLS DBA Stellar MLS. All Rights Reserved.
Bought with KELLER WILLIAMS REALTY SMART 1
Find out why customers are choosing LPT Realty to meet their real estate needs





