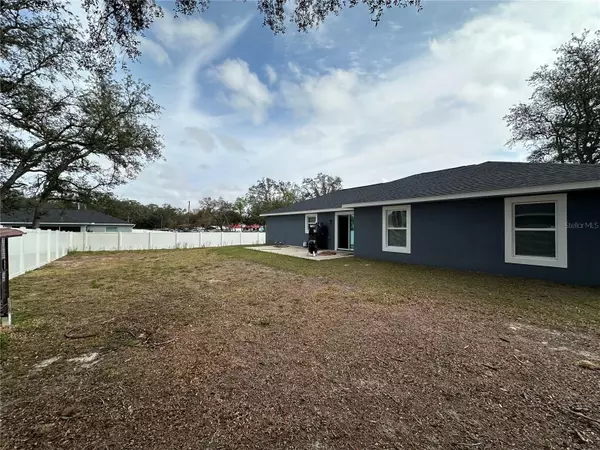$340,000
$349,999
2.9%For more information regarding the value of a property, please contact us for a free consultation.
4 Beds
3 Baths
1,826 SqFt
SOLD DATE : 06/18/2024
Key Details
Sold Price $340,000
Property Type Single Family Home
Sub Type Single Family Residence
Listing Status Sold
Purchase Type For Sale
Square Footage 1,826 sqft
Price per Sqft $186
Subdivision Orange Blossom Hills Un #7
MLS Listing ID G5079171
Sold Date 06/18/24
Bedrooms 4
Full Baths 3
HOA Y/N No
Originating Board Stellar MLS
Year Built 2022
Annual Tax Amount $5,273
Lot Size 0.400 Acres
Acres 0.4
Lot Dimensions 139x125
Property Description
Priced to sell!!! This home simply will not last! 4 bedrooms, 3 full bathrooms, 2 car garage, corner lot, granite countertops, stainless steel appliances, vinyl privacy fence,....this house just keeps checking boxes!!! Home is less than 2 years old and is like-new. Split plan layout with the Master bedroom offering a tray ceiling, 2 walk in closets, walk in shower with dual shower heads and controls, sits opposite the large living room and kitchen open floor plan. Down the hallway is three additional bedrooms and two full baths. one of which has access from the second bedroom making a junior suite. All appliances including washer and dryer are staying, home security/camera system staying for the new owner. Ceramic wood plank tile throughout home and plush carpet in the bedrooms. Schedule your showing today!
Location
State FL
County Marion
Community Orange Blossom Hills Un #7
Zoning R1
Interior
Interior Features Cathedral Ceiling(s), Ceiling Fans(s), In Wall Pest System, Kitchen/Family Room Combo, Living Room/Dining Room Combo, Open Floorplan, Primary Bedroom Main Floor, Solid Wood Cabinets, Split Bedroom, Stone Counters, Tray Ceiling(s), Vaulted Ceiling(s)
Heating Heat Pump
Cooling Central Air
Flooring Carpet, Ceramic Tile
Fireplace false
Appliance Dishwasher, Dryer, Microwave, Range, Refrigerator, Washer
Laundry Electric Dryer Hookup, Laundry Room, Washer Hookup
Exterior
Exterior Feature Other, Sidewalk, Sliding Doors
Garage Spaces 2.0
Utilities Available Cable Available, Electricity Available, Fire Hydrant
Roof Type Shingle
Attached Garage true
Garage true
Private Pool No
Building
Story 1
Entry Level One
Foundation Slab
Lot Size Range 1/4 to less than 1/2
Sewer Septic Tank
Water Public
Structure Type Block,Stucco
New Construction false
Schools
Middle Schools Lake Weir Middle School
High Schools Lake Weir High School
Others
Senior Community No
Ownership Fee Simple
Special Listing Condition None
Read Less Info
Want to know what your home might be worth? Contact us for a FREE valuation!

Our team is ready to help you sell your home for the highest possible price ASAP

© 2025 My Florida Regional MLS DBA Stellar MLS. All Rights Reserved.
Bought with ERA GRIZZARD REAL ESTATE
Find out why customers are choosing LPT Realty to meet their real estate needs





