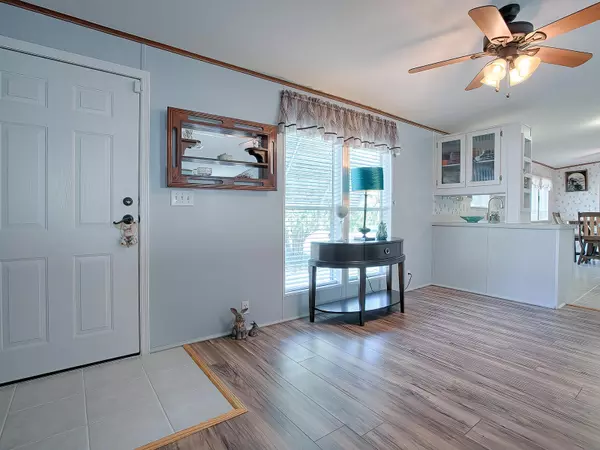$208,000
$209,000
0.5%For more information regarding the value of a property, please contact us for a free consultation.
3 Beds
2 Baths
1,566 SqFt
SOLD DATE : 06/18/2024
Key Details
Sold Price $208,000
Property Type Manufactured Home
Sub Type Manufactured Home - Post 1977
Listing Status Sold
Purchase Type For Sale
Square Footage 1,566 sqft
Price per Sqft $132
Subdivision Orange Blossom Un 16
MLS Listing ID G5079640
Sold Date 06/18/24
Bedrooms 3
Full Baths 2
Construction Status Appraisal,Financing
HOA Y/N No
Originating Board Stellar MLS
Year Built 2000
Annual Tax Amount $2,412
Lot Size 9,583 Sqft
Acres 0.22
Lot Dimensions 75x125
Property Description
Enjoy Affordable Florida Living at its Best! This charming home is immaculately well-maintained. There are NO COMMUNITY FEES which makes this a great family or snowbird home! Throughout the home there is NO POPCORN FINISH on the high ceilings giving an added spacious feel to each living area. Pride of ownership is shown by these updates: Dishwasher replaced in 2019, HVAC replaced in 2009, refrigerator replaced in 2015, roof replaced in 2012, SECURITY SYSTEM installed to cover the home and 2 Sheds (upgraded in 2022), washer and dryer (GE) replaced in 2016, WATER SOFTENER SYSTEM was installed in 2012, and the well pump was replaced in 2018. This home was built with smart features. The master bathroom's double sinks are cultured marble, two extra built-in storage cabinet units, a walk-in closet, and a shower with two seats and safety grab bar. The guest bathroom has a tub/shower combination. The Kitchen is a cook's delight! There is an island with storage, AMPLE CABINET STORAGE SPACE, built-in desk, walk-in pantry, and ceiling fan over the eating area. After creating a delicious meal, enjoy a crackling fire in the woodburning fireplace on chilly January winter days. Adjacent to the kitchen is a laundry room where extra cabinetry has been added above the washer and dryer. The 27 x 16 carport deck is freshly painted (2024) and has space to cover your car, high enough for your truck, and will keep your special toys out of the weather! Added gutters/downspouts (carport), sunshade awnings all around the house, and TV antenna for local channels are bonus value-added items! The security system and exterior security lights enable peace of mind for your loved ones when home or away. Furnishings available for separate sale. Located with minutes of The Villages' town squares, medical facilities, shopping, recreation, restaurants, entertainment and more! Value-priced. Come see this special home AND MAKE IT YOURS TODAY!
Location
State FL
County Marion
Community Orange Blossom Un 16
Zoning R4
Rooms
Other Rooms Inside Utility
Interior
Interior Features Built-in Features, Ceiling Fans(s), Eat-in Kitchen, Split Bedroom, Vaulted Ceiling(s), Walk-In Closet(s), Window Treatments
Heating Central, Electric, Heat Pump
Cooling Central Air
Flooring Carpet, Laminate, Tile
Fireplaces Type Living Room, Wood Burning
Furnishings Negotiable
Fireplace true
Appliance Dishwasher, Dryer, Electric Water Heater, Range, Range Hood, Refrigerator, Washer, Water Softener
Laundry Inside, Laundry Room
Exterior
Exterior Feature Shade Shutter(s), Sidewalk, Storage
Utilities Available BB/HS Internet Available, Electricity Connected, Water Connected
Roof Type Shingle
Garage false
Private Pool No
Building
Lot Description Corner Lot, Paved
Story 1
Entry Level One
Foundation Crawlspace, Pillar/Post/Pier
Lot Size Range 0 to less than 1/4
Sewer Septic Tank
Water Well
Structure Type Vinyl Siding,Wood Frame
New Construction false
Construction Status Appraisal,Financing
Others
Senior Community No
Ownership Fee Simple
Acceptable Financing Cash, Conventional, FHA, VA Loan
Listing Terms Cash, Conventional, FHA, VA Loan
Special Listing Condition None
Read Less Info
Want to know what your home might be worth? Contact us for a FREE valuation!

Our team is ready to help you sell your home for the highest possible price ASAP

© 2025 My Florida Regional MLS DBA Stellar MLS. All Rights Reserved.
Bought with EXP REALTY LLC
Find out why customers are choosing LPT Realty to meet their real estate needs





