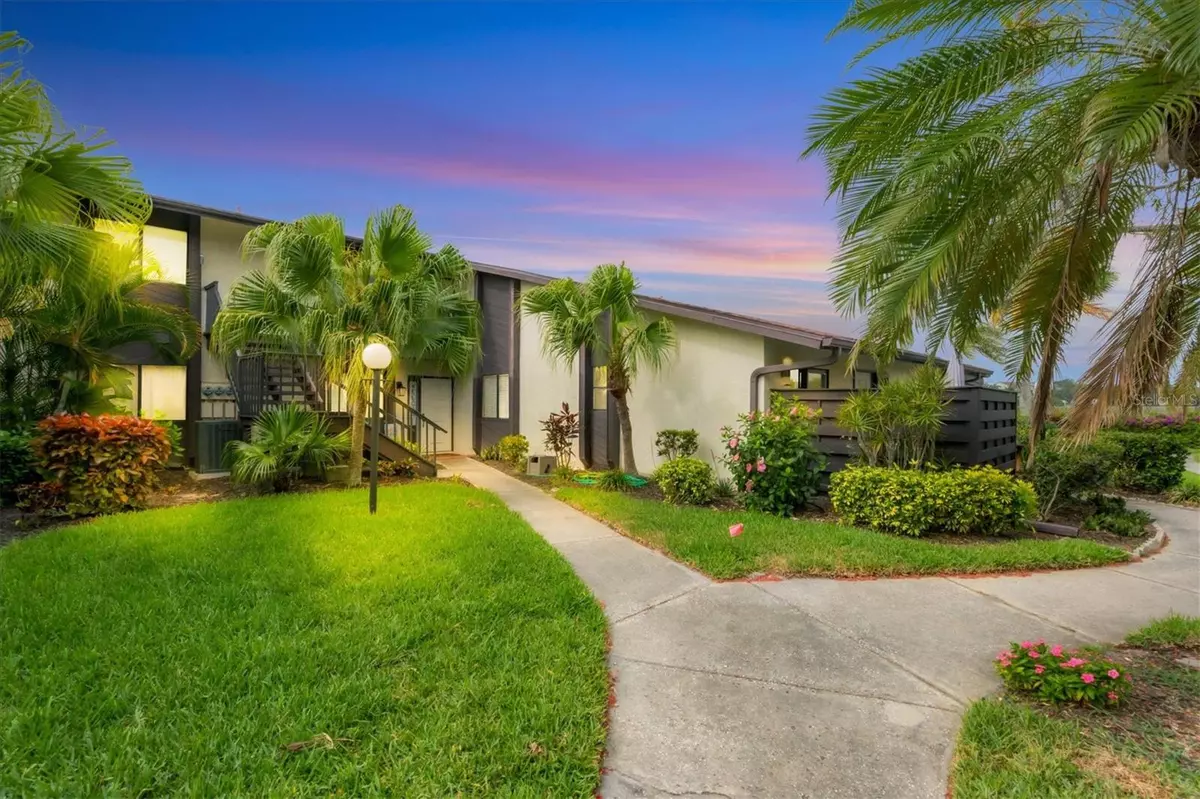$253,000
$255,000
0.8%For more information regarding the value of a property, please contact us for a free consultation.
2 Beds
2 Baths
1,280 SqFt
SOLD DATE : 06/07/2024
Key Details
Sold Price $253,000
Property Type Condo
Sub Type Condominium
Listing Status Sold
Purchase Type For Sale
Square Footage 1,280 sqft
Price per Sqft $197
Subdivision Morton Village
MLS Listing ID A4605570
Sold Date 06/07/24
Bedrooms 2
Full Baths 2
Construction Status Financing
HOA Fees $475/mo
HOA Y/N Yes
Originating Board Stellar MLS
Year Built 1979
Annual Tax Amount $3,124
Property Description
Completely remodeled turnkey furnished two-bedroom, two-bathroom first floor condo available in Morton Village, a vibrant 55+ community with luscious tropical landscaping, two pools, a clubhouse, library, shuffleboard, social events and much more! This beautifully decorated, open-concept home with stunning and private water views has laminate flooring throughout – no carpet to deal with! The kitchen has custom quartz countertop, stainless steel appliances and pantry. The Florida room, which has access to the yard, is the perfect spot to relax and enjoy the view or entertain your guests. The primary suite is a generous size and has a private bathroom with a double vanity and large walk-in shower that was completely remodeled in 2023. Brand new ceiling fans were installed throughout and the windows were replaced in 2015. There is a laundry room with additional storage off the Florida room. One assigned parking spot is included and there is additional parking available. Morton Village is located next to the famous IMG Sports Academy, IMG Golf and Country Club - which is open to the public. It is conveniently located close to shopping, dining and the famous beaches of Bradenton and Ana Maria Island. This home, which is located in the best of the part of the community and on a quiet cul-de-sac, is move-in ready - all you need to do is bring your summer clothes and golf clubs! Don't miss this opportunity!
Location
State FL
County Manatee
Community Morton Village
Zoning PDR
Direction W
Interior
Interior Features Ceiling Fans(s), Eat-in Kitchen, Kitchen/Family Room Combo, Living Room/Dining Room Combo, Open Floorplan, Primary Bedroom Main Floor, Solid Wood Cabinets, Stone Counters, Thermostat, Window Treatments
Heating Electric, Heat Pump
Cooling Central Air
Flooring Laminate
Furnishings Turnkey
Fireplace false
Appliance Dishwasher, Disposal, Electric Water Heater, Microwave, Range, Refrigerator, Washer
Laundry Electric Dryer Hookup, Inside, Laundry Closet
Exterior
Exterior Feature Sidewalk, Sliding Doors
Community Features Buyer Approval Required, Clubhouse, Community Mailbox, Deed Restrictions, Irrigation-Reclaimed Water, Pool, Sidewalks
Utilities Available Cable Connected, Electricity Connected, Public, Sewer Connected, Sprinkler Recycled, Water Connected
Amenities Available Cable TV, Clubhouse, Pool, Recreation Facilities, Shuffleboard Court
View Garden, Water
Roof Type Tile
Porch Covered, Enclosed, Rear Porch, Screened
Attached Garage false
Garage false
Private Pool No
Building
Lot Description Conservation Area, Cul-De-Sac, Landscaped, Level, Near Golf Course, Paved
Story 1
Entry Level One
Foundation Slab
Sewer Public Sewer
Water Public
Architectural Style Florida
Structure Type Block,Stucco
New Construction false
Construction Status Financing
Others
Pets Allowed Cats OK, Dogs OK, Yes
HOA Fee Include Cable TV,Common Area Taxes,Pool,Escrow Reserves Fund,Insurance,Internet,Maintenance Structure,Maintenance Grounds,Recreational Facilities,Sewer,Trash,Water
Senior Community Yes
Ownership Condominium
Monthly Total Fees $475
Acceptable Financing Cash, Conventional
Membership Fee Required Required
Listing Terms Cash, Conventional
Special Listing Condition None
Read Less Info
Want to know what your home might be worth? Contact us for a FREE valuation!

Our team is ready to help you sell your home for the highest possible price ASAP

© 2025 My Florida Regional MLS DBA Stellar MLS. All Rights Reserved.
Bought with KELLER WILLIAMS CLASSIC GROUP
Find out why customers are choosing LPT Realty to meet their real estate needs





