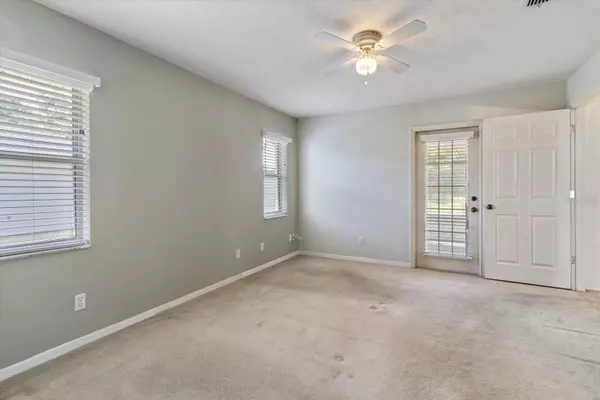$274,500
$274,500
For more information regarding the value of a property, please contact us for a free consultation.
3 Beds
2 Baths
1,417 SqFt
SOLD DATE : 06/05/2024
Key Details
Sold Price $274,500
Property Type Single Family Home
Sub Type Single Family Residence
Listing Status Sold
Purchase Type For Sale
Square Footage 1,417 sqft
Price per Sqft $193
Subdivision Inverness Golf Estates
MLS Listing ID G5079874
Sold Date 06/05/24
Bedrooms 3
Full Baths 2
Construction Status Financing,Inspections
HOA Y/N No
Originating Board Stellar MLS
Year Built 1995
Annual Tax Amount $826
Lot Size 9,583 Sqft
Acres 0.22
Lot Dimensions 80x120
Property Description
SIMPLE, YET SATISFYING! This 3-bedroom/2 bath, 1417sqft home is nestled in a small, lakeside golfing community in a small town where everybody knows everybody. The quaint curb appeal catches your eye and makes a warm and inviting first impression. Upon entry, the flow of the floorplan is efficient and accommodating. At the heart of the home is a living room/dining room combo with vaulted ceiling and French doors that open to the covered, screened lanai, as well as a tiled walk-through kitchen with pantry and breakfast nook. The master bedroom features a French door leading to the lanai, walk in and standard closets, and ensuite w/ dual sinks and tiled shower. The backyard is a clean palette waiting for your creative touch. Plenty of room for a pool. NO HOA! Enjoy hitting the links? Optional membership is available at The Inverness Golf and Country Club, which is 3 minutes down the road. Golf and pro shop, restaurant, tennis courts and community pool await. Situated just outside the HEART of Inverness, which serves as the county seat, it is just 11 minutes to Liberty Park and about 4 miles to the public boat ramp for Henderson Lake & The Tsala Apopka Chain of Lakes. Enjoy boating, fishing, bird watching and spending time outdoors. If indoor activity is your thing, Downtown Inverness is less than 5 miles away for restaurants, shopping and the Historic Valerie Theatre. FREE 1-YR HOME WARRANTY for PEACE of MIND is OFFERED as a GIFT to the FUTURE BUYER at closing!
Location
State FL
County Citrus
Community Inverness Golf Estates
Zoning PDR
Interior
Interior Features Ceiling Fans(s), Living Room/Dining Room Combo, Primary Bedroom Main Floor, Split Bedroom, Vaulted Ceiling(s), Walk-In Closet(s)
Heating Electric, Heat Pump
Cooling Central Air
Flooring Carpet, Ceramic Tile, Wood
Fireplace false
Appliance Dishwasher, Disposal, Dryer, Electric Water Heater, Microwave, Range, Refrigerator
Laundry Inside, Laundry Room
Exterior
Exterior Feature French Doors, Irrigation System, Rain Gutters
Parking Features Driveway, Garage Door Opener
Garage Spaces 2.0
Fence Wood
Utilities Available BB/HS Internet Available, Cable Available, Electricity Connected, Sewer Connected, Underground Utilities, Water Connected
Roof Type Shingle
Porch Covered, Rear Porch, Screened
Attached Garage true
Garage true
Private Pool No
Building
Lot Description Near Golf Course, Paved
Story 1
Entry Level One
Foundation Slab
Lot Size Range 0 to less than 1/4
Sewer Public Sewer
Water Public
Structure Type Block,Stucco
New Construction false
Construction Status Financing,Inspections
Schools
Elementary Schools Inverness Primary School
Middle Schools Inverness Middle School
High Schools Citrus High School
Others
Pets Allowed Yes
Senior Community No
Ownership Fee Simple
Acceptable Financing Cash, Conventional, FHA, VA Loan
Listing Terms Cash, Conventional, FHA, VA Loan
Special Listing Condition None
Read Less Info
Want to know what your home might be worth? Contact us for a FREE valuation!

Our team is ready to help you sell your home for the highest possible price ASAP

© 2025 My Florida Regional MLS DBA Stellar MLS. All Rights Reserved.
Bought with CHARLES RUTENBERG REALTY ORLANDO
Find out why customers are choosing LPT Realty to meet their real estate needs





