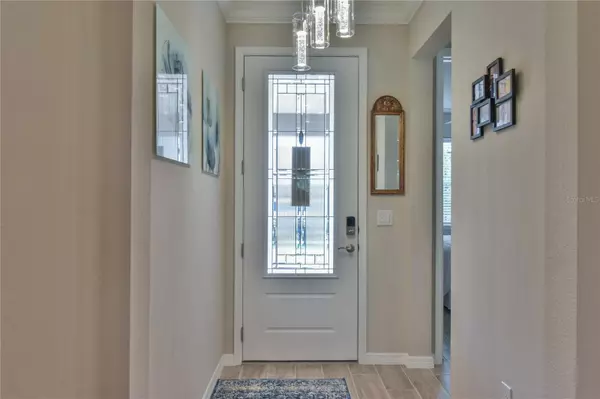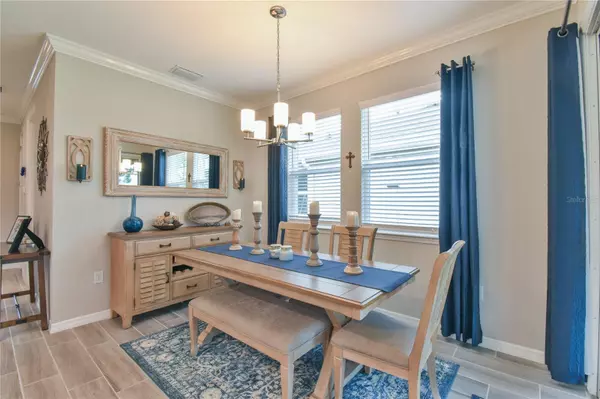$335,000
$349,000
4.0%For more information regarding the value of a property, please contact us for a free consultation.
2 Beds
2 Baths
1,368 SqFt
SOLD DATE : 06/04/2024
Key Details
Sold Price $335,000
Property Type Single Family Home
Sub Type Villa
Listing Status Sold
Purchase Type For Sale
Square Footage 1,368 sqft
Price per Sqft $244
Subdivision Ocala Preserve Ph 18A
MLS Listing ID OM661200
Sold Date 06/04/24
Bedrooms 2
Full Baths 2
Construction Status Financing
HOA Fees $566/qua
HOA Y/N Yes
Originating Board Stellar MLS
Year Built 2020
Annual Tax Amount $3,054
Lot Size 3,049 Sqft
Acres 0.07
Lot Dimensions 40x80
Property Description
LOCATION - LOCATION - LOCATION - DIRECTLY ON THE GOLF COURSE!!! Shea built MUROS floor plan (the most popular villa across the Shea communities across the country), is PERFECT for this beautiful LOCATION DIRECTLY ON THE GOLF COURSE ON THE 10TH FAIRWAY! It's made all the more enjoyable by the EXTENDED and COVERED SCREEN PATIO with PAVERS- enjoy the view rain or shine! Oh and there's a GAS LINE all ready for your bar-b-que grill!
And when you're not enjoying the view, you'll LOVE the quality features in this home. While this is technically a 2 bedroom 2 bath villa, the owners opted for the EXTRA ROOM which perfectly accommodates an overnight guest - easily fits a twin bed AND desk - or is the perfect HOME OFFICE.
PORCELAIN TILE THROUGHOUT means easy maintenance and take in the beauty of the QUARTZ counters, CROWN MOLDING, CEILING FANS throughout 8' INTERIOR DOORS including a beautiful upgraded GLASS ENTRY DOOR and beautiful upgraded lighting! CHECK OUT THAT FOYER LIGHT! Oh and who couldn't use an extra shelf or two - closets have added shelving for great storage.
You will enjoy your bright kitchen with WHITE CABINETS, gas range and convection oven, FRENCH DOOR Refrigerator, UNDER CABINET LIGHTING and lots of cabinet space with PULL-OUT BASKETS IN PANTRY CABINET.
If you use the garage as a hobby space or for storage, SWEAT NOT!! IT's INSULATED! It also features epoxy painted flooring and notice the WATER TREATMENT SYSTEM that eliminates toting heavy bags of salt for a typical water softener! LOOK UP! There's an overhead storage rack! Oh and that WORKBENCH will remain! Oh and you probably didn't notice but there's a TANKLESS HOT WATER HEATER!!! No tank taking up space in the garage!
Quality built by SHEA, and just over 2 years old, this is better than buying new! There is a termite bond in place which will transfer and GUTTERS!
This area is age-restricted but allows minors to occupy for up to 180 days a year. HOA fees cover: complete lawn & landscape maintenance (mowing, edging, trimming, treating, mulching, fertilizing, irrigation including water for irrigation), high speed internet over fiber, membership in all amenities including fitness and group fitness classes, tennis, pickleball, bocce, horse shoes, use of kayaks, canoes and paddleboat on lake, miles and miles of walking & biking trails, dog park, outside fitness and walking track. On-site restaurant features an executive chef (owners receive discounting pricing and exclusive benefits), on-site spa for massages, mani-pedi, facials (also discounted for owners), and golf course has no extra member fee - just pay when you want to play ($20 to play all day!). WHAT ARE YOU WAITING FOR - THERE ARE NO MORE GOLF LOTS TO BUILD A NEW VILLA SO GET IT WHILE YOU CAN!! DON'T LIKE THE CURRENT INTEREST RATE? WE HAVE SOME SPECIAL FINANCING TERMS TO OFFER USING OUR PREFERRED LENDER!
Location
State FL
County Marion
Community Ocala Preserve Ph 18A
Zoning A1
Rooms
Other Rooms Den/Library/Office, Inside Utility
Interior
Interior Features Ceiling Fans(s), Crown Molding, Kitchen/Family Room Combo, Open Floorplan, Smart Home, Solid Surface Counters, Split Bedroom, Stone Counters, Thermostat, Walk-In Closet(s)
Heating Central, Natural Gas
Cooling Central Air
Flooring Ceramic Tile, Tile
Fireplace false
Appliance Convection Oven, Dishwasher, Disposal, Dryer, Gas Water Heater, Microwave, Refrigerator, Washer, Water Filtration System, Water Softener
Laundry Inside
Exterior
Exterior Feature Irrigation System, Rain Gutters
Parking Features Garage Door Opener
Garage Spaces 2.0
Community Features Buyer Approval Required, Clubhouse, Community Mailbox, Deed Restrictions, Dog Park, Fitness Center, Gated Community - Guard, Golf Carts OK, Golf, Park, Pool, Restaurant, Sidewalks, Tennis Courts
Utilities Available Electricity Connected, Fiber Optics, Natural Gas Connected, Public, Sewer Connected, Street Lights, Underground Utilities
Amenities Available Clubhouse, Fence Restrictions, Fitness Center, Gated, Golf Course, Park, Pickleball Court(s), Pool, Recreation Facilities, Tennis Court(s), Trail(s)
View Golf Course
Roof Type Shingle
Porch Covered, Rear Porch, Screened
Attached Garage true
Garage true
Private Pool No
Building
Lot Description On Golf Course, Private
Story 1
Entry Level One
Foundation Slab
Lot Size Range 0 to less than 1/4
Builder Name Shea Homes
Sewer Public Sewer
Water Public
Architectural Style Contemporary
Structure Type Block,Stucco
New Construction false
Construction Status Financing
Others
Pets Allowed Yes
HOA Fee Include Pool,Internet,Maintenance Grounds,Management,Private Road,Recreational Facilities
Senior Community Yes
Ownership Fee Simple
Monthly Total Fees $566
Acceptable Financing Cash, Conventional, FHA, VA Loan
Membership Fee Required Required
Listing Terms Cash, Conventional, FHA, VA Loan
Special Listing Condition None
Read Less Info
Want to know what your home might be worth? Contact us for a FREE valuation!

Our team is ready to help you sell your home for the highest possible price ASAP

© 2025 My Florida Regional MLS DBA Stellar MLS. All Rights Reserved.
Bought with KELLER WILLIAMS CLASSIC REALTY
Find out why customers are choosing LPT Realty to meet their real estate needs





