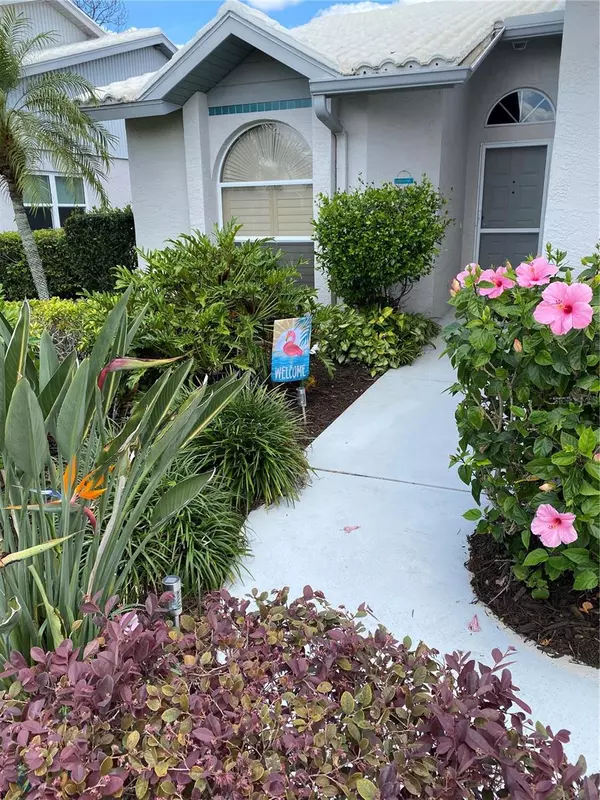$329,900
$349,900
5.7%For more information regarding the value of a property, please contact us for a free consultation.
2 Beds
2 Baths
1,438 SqFt
SOLD DATE : 05/31/2024
Key Details
Sold Price $329,900
Property Type Single Family Home
Sub Type Villa
Listing Status Sold
Purchase Type For Sale
Square Footage 1,438 sqft
Price per Sqft $229
Subdivision Crestwood Village Of Sara 4 & 5
MLS Listing ID A4604946
Sold Date 05/31/24
Bedrooms 2
Full Baths 2
Construction Status Inspections
HOA Fees $778/qua
HOA Y/N Yes
Originating Board Stellar MLS
Year Built 1993
Annual Tax Amount $1,638
Property Description
Looking for a carefree condo lifestyle but desire the privacy of a single-family home? Love to garden but need some space for all your outdoor actiivities? This 2BR/2BA/2 car villa is the perfect place to call home, offering the coastal chic design you've been looking for! Entertain in style in the expansive open-concept living area, featuring soaring ceilings, gleaming wood laminate floors, custom skylights and ample dining room space. An abundance of natural light flows from the outside patio through through the convenient office/den. This multi-purpose room can be closed off with heavy-duty triple sliders and utilized as an extra sleeping space if needed. Channel your inner chef in the easy-flow kitchen, equipped with stainless steel appliances including a brand new dishwasher, quartz countertops, glass-tile backsplash and custom lighting. The handy moveable island makes meal preparation a delight. An ample dining area provides seating for 8, perfect for holiday gatherings. The inviting primary suite is complete with a spacious custom walk-in closet, a spa-like ensuite bathroom with dual vanities and a walk-in shower with a new water-purifying showerhead, providing the ultimate sanctuary for relaxation. Step outside the double French doors to your personal, private outdoor oasis, featuring a sprawling 648 sq.ft patio area with a fire pit and hook-ups in place for a future relaxing hot tub. This screened and walled courtyard offers the perfect setting for al fresco dining and entertaining while surrounded with greenery. You'll enjoy the resort-style amenities at this non age-restricted and pet friendly community which includes a geothermal heated pool, tennis courts and pickleball. In addition, there's a clubhouse with a fully equipped kitchen and covered patio, offering scheduled activities and fun neighborhood events. Nearby Urfer Park and Legacy Trail ensure endless opportunities for recreation and leisure. Crestwood Villas is in a prime location, conveniently situated near top-rated schools, shopping centers, restaurants, parks, and major highways, offering the perfect balance of suburban tranquility and urban convenience. Award-winning Sarasota beaches are a short 10-15 minute drive away.
Location
State FL
County Sarasota
Community Crestwood Village Of Sara 4 & 5
Zoning RMF1
Rooms
Other Rooms Den/Library/Office, Great Room
Interior
Interior Features Cathedral Ceiling(s), Ceiling Fans(s), High Ceilings, L Dining, Open Floorplan, Primary Bedroom Main Floor, Skylight(s), Solid Surface Counters, Vaulted Ceiling(s), Walk-In Closet(s), Window Treatments
Heating Central, Electric, Heat Pump
Cooling Central Air
Flooring Carpet, Ceramic Tile, Laminate
Fireplace false
Appliance Dishwasher, Disposal, Dryer, Electric Water Heater, Ice Maker, Microwave, Range, Refrigerator, Washer
Laundry In Garage
Exterior
Exterior Feature Courtyard, French Doors, Irrigation System
Parking Features Covered, Driveway, Garage Door Opener, Off Street
Garage Spaces 2.0
Fence Masonry
Community Features Association Recreation - Owned, Buyer Approval Required, Clubhouse, Pool, Tennis Courts
Utilities Available BB/HS Internet Available, Cable Connected, Electricity Connected, Sewer Connected, Underground Utilities, Water Connected
Amenities Available Cable TV, Clubhouse, Fence Restrictions, Lobby Key Required, Pickleball Court(s), Pool, Tennis Court(s)
View Garden
Roof Type Other,Tile
Porch Patio, Screened
Attached Garage true
Garage true
Private Pool No
Building
Lot Description In County
Story 1
Entry Level One
Foundation Slab
Lot Size Range Non-Applicable
Sewer Public Sewer
Water Public
Structure Type Block,Stucco
New Construction false
Construction Status Inspections
Schools
Elementary Schools Ashton Elementary
Middle Schools Sarasota Middle
High Schools Sarasota High
Others
Pets Allowed Breed Restrictions, Cats OK, Dogs OK, Number Limit
HOA Fee Include Cable TV,Common Area Taxes,Pool,Escrow Reserves Fund,Fidelity Bond,Insurance,Maintenance Structure,Maintenance Grounds,Management,Pest Control,Private Road,Trash
Senior Community No
Pet Size Small (16-35 Lbs.)
Ownership Fee Simple
Monthly Total Fees $778
Acceptable Financing Cash, Conventional
Membership Fee Required Required
Listing Terms Cash, Conventional
Num of Pet 2
Special Listing Condition None
Read Less Info
Want to know what your home might be worth? Contact us for a FREE valuation!

Our team is ready to help you sell your home for the highest possible price ASAP

© 2025 My Florida Regional MLS DBA Stellar MLS. All Rights Reserved.
Bought with FINE PROPERTIES
Find out why customers are choosing LPT Realty to meet their real estate needs





