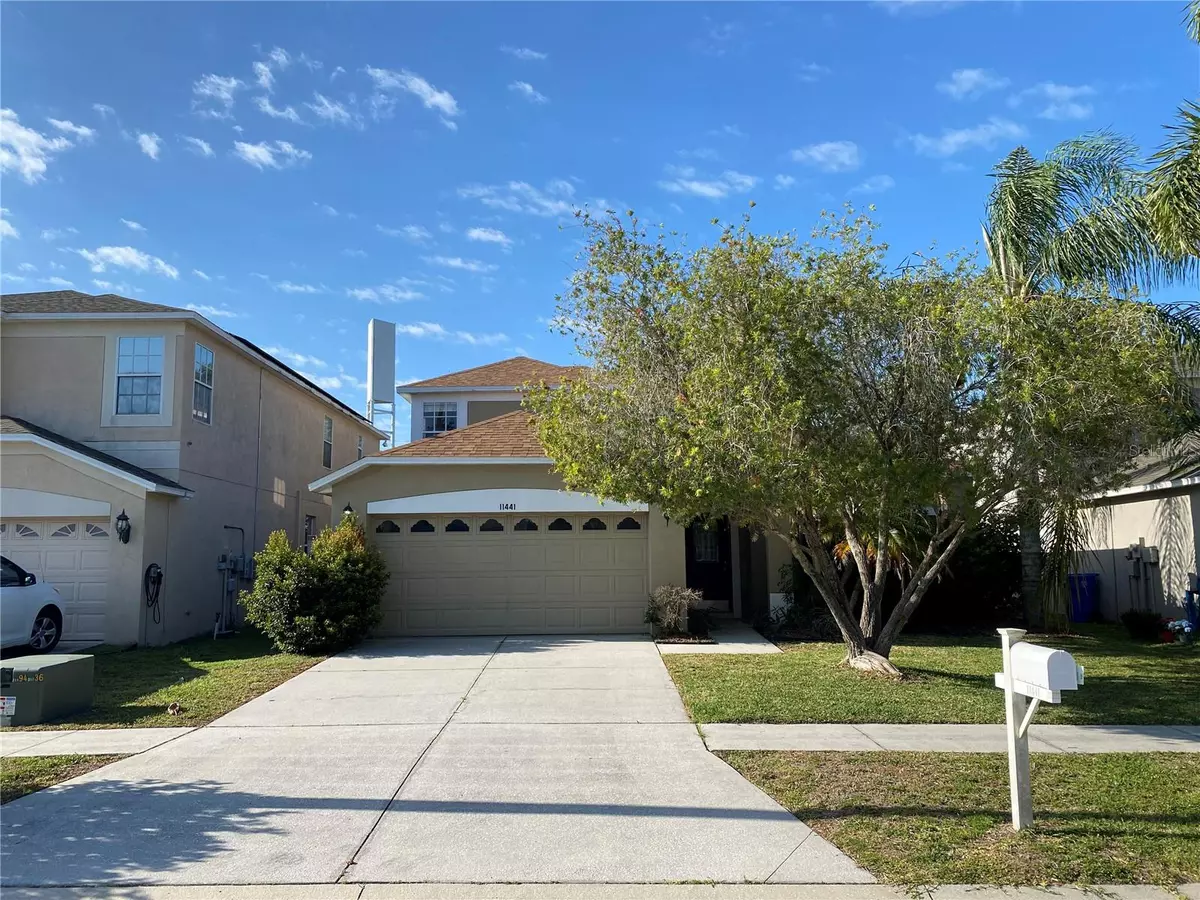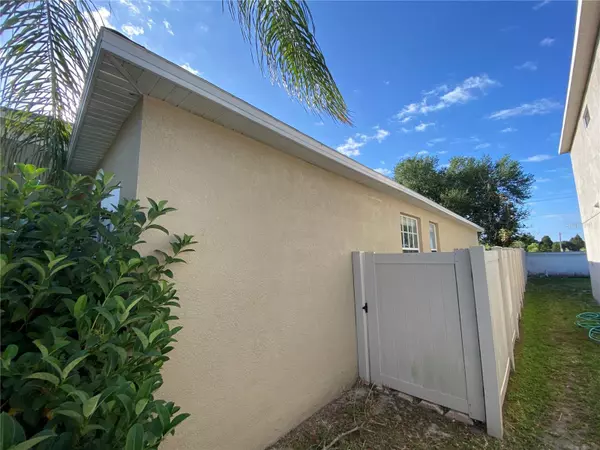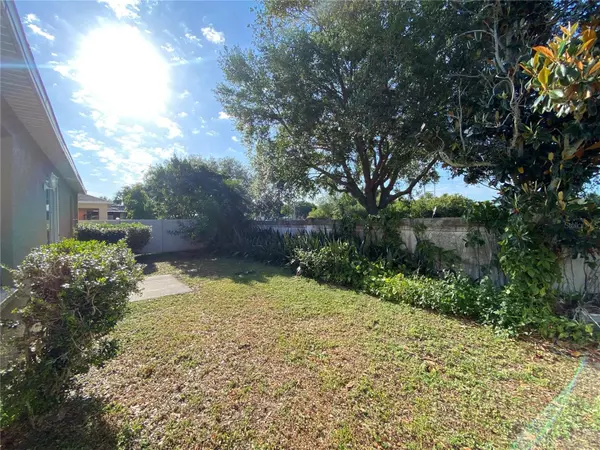$359,000
$355,999
0.8%For more information regarding the value of a property, please contact us for a free consultation.
5 Beds
3 Baths
2,300 SqFt
SOLD DATE : 05/28/2024
Key Details
Sold Price $359,000
Property Type Single Family Home
Sub Type Single Family Residence
Listing Status Sold
Purchase Type For Sale
Square Footage 2,300 sqft
Price per Sqft $156
Subdivision Summerfield Village 01 Tr 17 Ph 01 & 02
MLS Listing ID U8240355
Sold Date 05/28/24
Bedrooms 5
Full Baths 3
HOA Fees $43/qua
HOA Y/N Yes
Originating Board Stellar MLS
Year Built 2004
Annual Tax Amount $5,500
Lot Size 5,662 Sqft
Acres 0.13
Property Description
Welcome to 11441 Village Brook Drive, a spacious and inviting home nestled in the heart of Riverview. Boasting 5 bedrooms, 3 baths, and 2,300 square feet of living space, this residence offers ample room for comfortable living and entertaining. Upon entering, you'll be greeted by an open floor plan that seamlessly connects the living, dining, and kitchen areas, creating an ideal space for gathering with family and friends. The well-appointed kitchen features modern appliances, ample counter space, and a convenient breakfast bar, perfect for casual meals or hosting dinner parties. The master suite provides a serene retreat with its generous proportions, walk-in closet, and ensuite bath complete with dual vanities, a soaking tub, and a separate shower. Four additional bedrooms offer versatility and flexibility to accommodate guests, a home office, or hobbies. Outside, the expansive backyard provides plenty of room for outdoor enjoyment, whether it's relaxing on the patio, gardening, or playing games with loved ones. With its lush landscaping and peaceful surroundings, this home offers a true escape from the hustle and bustle of city life. Conveniently located near schools, parks, shopping, and dining options, 11441 Village Brook Drive combines comfort, style, and convenience, making it the perfect place to call home. Property is being sold “AS-IS” with right to inspect. It is the buyers and buyer's agent responsibility to verify all room measurements, utilities info, lot size, schools zoning, building addition permits, building materials, along with all property information in this listing. All room measurements and dimensions are estimates.
Location
State FL
County Hillsborough
Community Summerfield Village 01 Tr 17 Ph 01 & 02
Zoning PD
Interior
Interior Features Ceiling Fans(s)
Heating Central
Cooling Central Air
Flooring Carpet, Ceramic Tile
Furnishings Unfurnished
Fireplace false
Appliance Dishwasher, Microwave, Range, Refrigerator
Laundry Inside
Exterior
Exterior Feature Sidewalk
Garage Spaces 2.0
Fence Fenced
Utilities Available Public
Roof Type Shingle
Attached Garage true
Garage true
Private Pool No
Building
Entry Level Two
Foundation Slab
Lot Size Range 0 to less than 1/4
Sewer Public Sewer
Water Public
Structure Type Stucco
New Construction false
Others
Pets Allowed Breed Restrictions, Yes
Senior Community No
Pet Size Small (16-35 Lbs.)
Ownership Fee Simple
Monthly Total Fees $43
Acceptable Financing Cash, Conventional, FHA, VA Loan
Membership Fee Required Required
Listing Terms Cash, Conventional, FHA, VA Loan
Num of Pet 2
Special Listing Condition None
Read Less Info
Want to know what your home might be worth? Contact us for a FREE valuation!

Our team is ready to help you sell your home for the highest possible price ASAP

© 2025 My Florida Regional MLS DBA Stellar MLS. All Rights Reserved.
Bought with RE/MAX REALTY UNLIMITED
Find out why customers are choosing LPT Realty to meet their real estate needs





