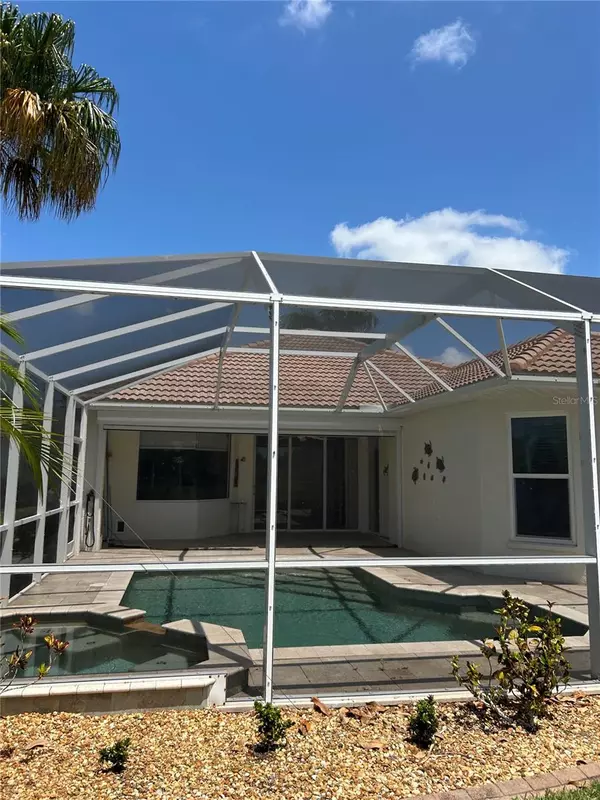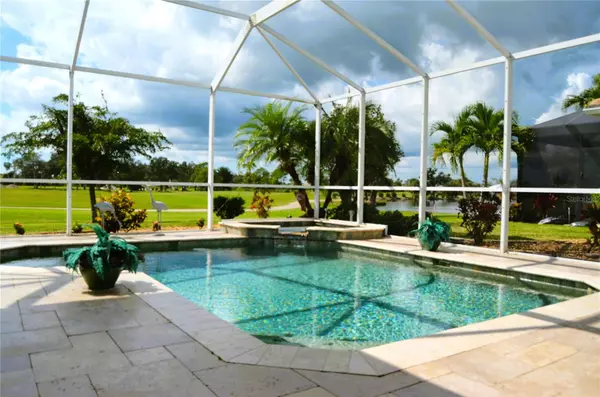$440,000
$449,500
2.1%For more information regarding the value of a property, please contact us for a free consultation.
3 Beds
2 Baths
1,760 SqFt
SOLD DATE : 05/24/2024
Key Details
Sold Price $440,000
Property Type Single Family Home
Sub Type Single Family Residence
Listing Status Sold
Purchase Type For Sale
Square Footage 1,760 sqft
Price per Sqft $250
Subdivision Heron Creek
MLS Listing ID C7486878
Sold Date 05/24/24
Bedrooms 3
Full Baths 2
Construction Status Inspections,Other Contract Contingencies
HOA Fees $362/qua
HOA Y/N Yes
Originating Board Stellar MLS
Year Built 2001
Annual Tax Amount $3,312
Lot Size 6,534 Sqft
Acres 0.15
Property Description
Comfortable 3/2/2 home with a panoramic view of the golf course, situated within the Heron Creek Golf Community in North Port, FL. This exquisite property offers unparalleled elegance and sophistication, boasting breathtaking views of lush landscapes and pristine fairways. Step inside to discover a meticulously designed interior featuring spacious living areas, high ceilings throughout. The kitchen is a chef's delight, equipped with premium appliances, granite countertops, and ample storage space. Retreat to the serene primary suite, complete with private access to outdoor bliss. Enjoy the Florida lifestyle at its finest with access to Heron Creek's world-class amenities, including championship golf courses, tennis courts, fitness facilities, and more. With its prime location near shopping, dining, and entertainment options, this magnificent home presents an exceptional opportunity for discerning buyers seeking luxury and convenience. Experience the pinnacle of elegance at 5113 Pine Shadow Lane – your Florida dream home awaits.
Location
State FL
County Sarasota
Community Heron Creek
Zoning PCD
Interior
Interior Features Ceiling Fans(s), Eat-in Kitchen, Open Floorplan, Solid Surface Counters, Split Bedroom, Walk-In Closet(s), Window Treatments
Heating Central
Cooling Central Air, Humidity Control
Flooring Carpet, Ceramic Tile
Furnishings Partially
Fireplace false
Appliance Dishwasher, Disposal, Dryer, Electric Water Heater, Freezer, Ice Maker, Microwave, Range, Refrigerator, Washer
Laundry Electric Dryer Hookup, Washer Hookup
Exterior
Exterior Feature Hurricane Shutters, Sidewalk
Garage Spaces 2.0
Pool Chlorine Free, Heated, In Ground, Salt Water
Community Features Buyer Approval Required, Clubhouse, Deed Restrictions, Fitness Center, Gated Community - Guard, Golf Carts OK, Golf, Pool, Restaurant, Sidewalks, Tennis Courts
Utilities Available Cable Available, Electricity Connected, Fire Hydrant, Natural Gas Connected, Sewer Connected, Street Lights, Water Connected
Amenities Available Clubhouse, Fitness Center, Gated, Golf Course, Tennis Court(s)
Roof Type Tile
Porch Screened
Attached Garage true
Garage true
Private Pool Yes
Building
Lot Description On Golf Course
Entry Level One
Foundation Slab
Lot Size Range 0 to less than 1/4
Sewer Public Sewer
Water Public
Structure Type Block,Stucco
New Construction false
Construction Status Inspections,Other Contract Contingencies
Schools
Elementary Schools Glenallen Elementary
Middle Schools Heron Creek Middle
High Schools North Port High
Others
Pets Allowed Cats OK, Dogs OK
Senior Community No
Ownership Fee Simple
Monthly Total Fees $362
Acceptable Financing Cash
Membership Fee Required Required
Listing Terms Cash
Special Listing Condition None
Read Less Info
Want to know what your home might be worth? Contact us for a FREE valuation!

Our team is ready to help you sell your home for the highest possible price ASAP

© 2025 My Florida Regional MLS DBA Stellar MLS. All Rights Reserved.
Bought with POINTE OF PALMS REAL ESTATE
Find out why customers are choosing LPT Realty to meet their real estate needs





