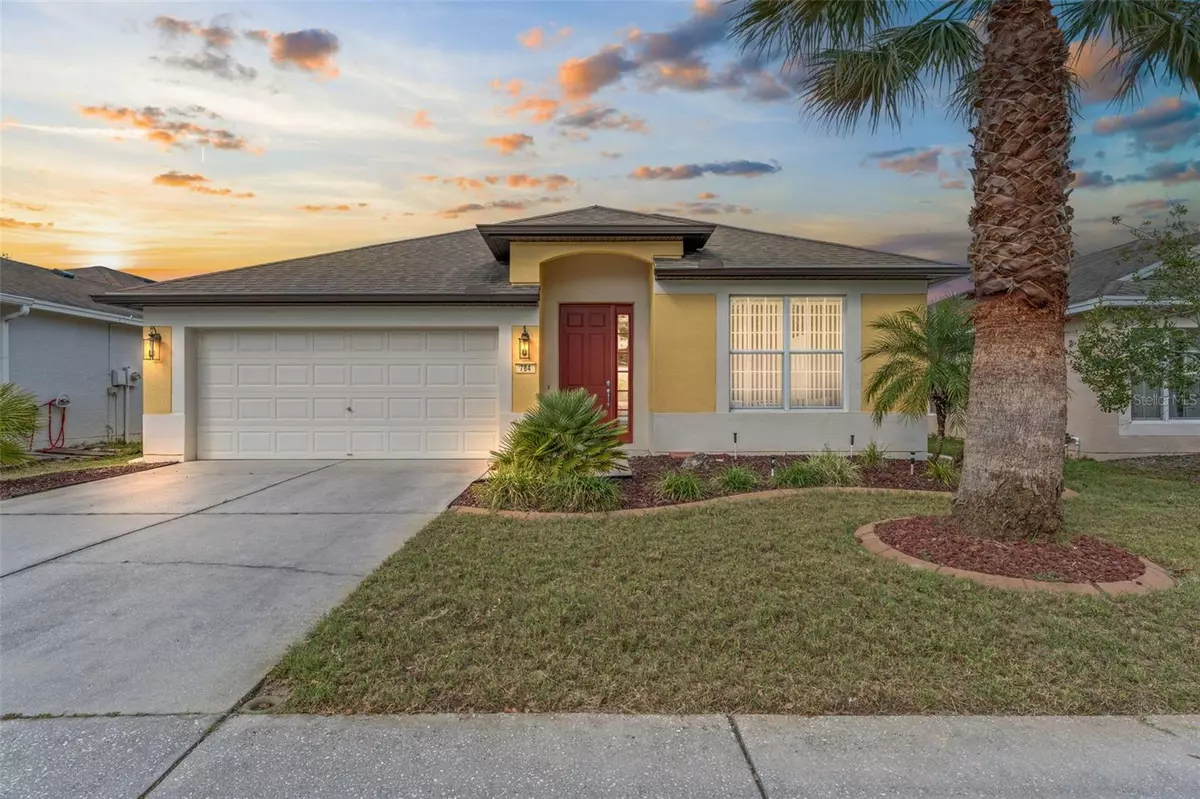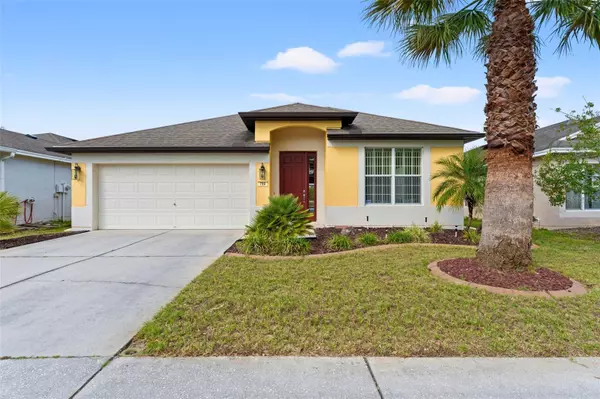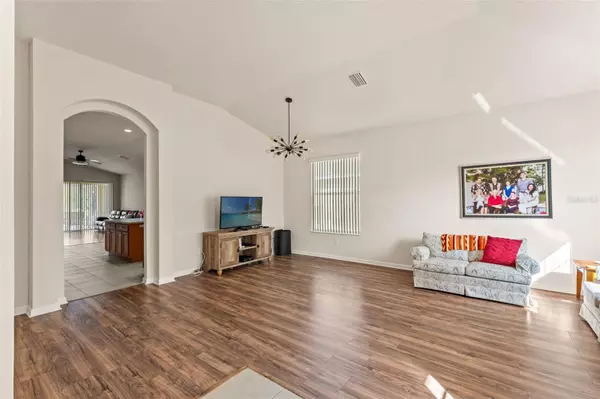$359,900
$359,900
For more information regarding the value of a property, please contact us for a free consultation.
4 Beds
2 Baths
2,207 SqFt
SOLD DATE : 05/21/2024
Key Details
Sold Price $359,900
Property Type Single Family Home
Sub Type Single Family Residence
Listing Status Sold
Purchase Type For Sale
Square Footage 2,207 sqft
Price per Sqft $163
Subdivision Trillium Village A
MLS Listing ID T3511479
Sold Date 05/21/24
Bedrooms 4
Full Baths 2
HOA Fees $86/mo
HOA Y/N Yes
Originating Board Stellar MLS
Year Built 2006
Annual Tax Amount $1,500
Lot Size 5,662 Sqft
Acres 0.13
Property Description
Active with Contract - Accepting Back up Offers - This home resides in the highly desired Trillium HOA Community. It is conveniently located next to the new Ayers Rd extension, 589 expressway, and US 41 which makes traveling for fun and work very easy. Trillium offers a lower monthly HOA dues that covers trash pickup, sidewalks, streetlights, playground, and resort style pool. This home offers 4 bedrooms, 2 full baths, and 2 car garage and is the largest single story floorplan in this community. The exterior of the home has been freshly landscaped, seamless gutters, Painted in 2018, 17 Seer AC installed in 2018, and extended screened in lanai. Entering the carpet-less home is a formal dining room/second living room that could be used for sitting library, formal dining, or even a pool table. The kitchen has plenty of cabinets for storage, abundance of countertop space, black LG stainless steel appliances installed in 2021. This is open and spacious with natural and recessed lightning. The dining/family room is enormous and has plenty of space to entertain. Bring your sectional, end tables, and big screen TV and still have plenty of space left. The three bedrooms are split from the master and all nicely sized. The guest bathroom has a shower/tub combo. The main bedroom has plenty of room for king size furniture, massive walk-in closet system, dual sinks, sit down tub, and separate stand-up shower. This home is worth purchasing on the main closet upgraded system alone. In the walk in laundry room cabinets were added for extra storage and each of the bedrooms have upgraded closets as well. This home is move in turnkey ready and just waiting for you to call it home.
Location
State FL
County Hernando
Community Trillium Village A
Zoning PDP
Rooms
Other Rooms Formal Dining Room Separate, Inside Utility
Interior
Interior Features Ceiling Fans(s), Crown Molding, Eat-in Kitchen, Kitchen/Family Room Combo, Open Floorplan, Pest Guard System, Solid Surface Counters, Split Bedroom, Walk-In Closet(s)
Heating Central
Cooling Central Air
Flooring Ceramic Tile, Laminate
Fireplace false
Appliance Dishwasher, Disposal, Microwave, Range, Refrigerator
Laundry Electric Dryer Hookup, Inside, Washer Hookup
Exterior
Exterior Feature Irrigation System, Rain Gutters, Sidewalk, Sliding Doors
Garage Spaces 2.0
Community Features Playground, Pool, Sidewalks
Utilities Available Electricity Available, Electricity Connected, Sewer Available, Sewer Connected, Water Available, Water Connected
View Trees/Woods
Roof Type Shingle
Porch Enclosed, Screened
Attached Garage true
Garage true
Private Pool No
Building
Lot Description Cleared, In County, Landscaped, Level, Sidewalk, Paved
Story 1
Entry Level One
Foundation Block, Slab
Lot Size Range 0 to less than 1/4
Sewer Public Sewer
Water Public
Architectural Style Contemporary
Structure Type Stucco
New Construction false
Others
Pets Allowed Yes
HOA Fee Include Pool,Trash
Senior Community No
Ownership Fee Simple
Monthly Total Fees $86
Acceptable Financing Cash, Conventional, FHA, VA Loan
Membership Fee Required Required
Listing Terms Cash, Conventional, FHA, VA Loan
Special Listing Condition None
Read Less Info
Want to know what your home might be worth? Contact us for a FREE valuation!

Our team is ready to help you sell your home for the highest possible price ASAP

© 2025 My Florida Regional MLS DBA Stellar MLS. All Rights Reserved.
Bought with JPT REALTY LLC
Find out why customers are choosing LPT Realty to meet their real estate needs





