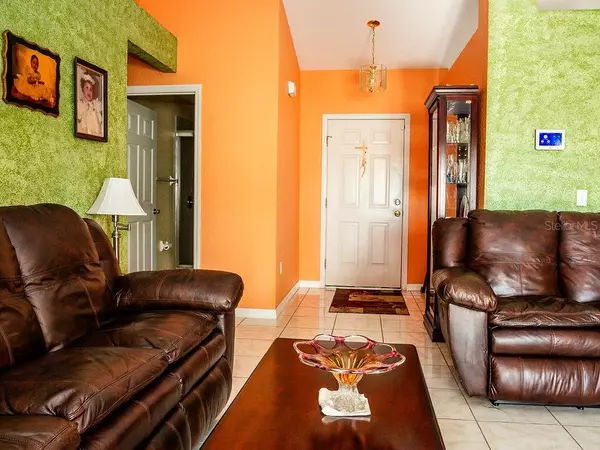$235,000
$249,900
6.0%For more information regarding the value of a property, please contact us for a free consultation.
3 Beds
2 Baths
1,501 SqFt
SOLD DATE : 05/20/2024
Key Details
Sold Price $235,000
Property Type Single Family Home
Sub Type Single Family Residence
Listing Status Sold
Purchase Type For Sale
Square Footage 1,501 sqft
Price per Sqft $156
Subdivision Silver Springs Shores
MLS Listing ID OM668307
Sold Date 05/20/24
Bedrooms 3
Full Baths 2
Construction Status Appraisal,Financing,Inspections
HOA Y/N No
Originating Board Stellar MLS
Year Built 2002
Annual Tax Amount $778
Lot Size 0.290 Acres
Acres 0.29
Lot Dimensions 125 x 87.32
Property Description
Welcome to this immaculate 3 bedroom, 2 bath gem nestled in the heart of Silver Spring Shores! This meticulously maintained home boasts a wealth of features that will make every day feel like a retreat. Step inside to gleaming ceramic floors that extend throughout the entire home, offering both elegance and easy maintenance. The high ceilings lend an airy, spacious feel to the living areas, creating an inviting ambiance for you and your family. One of the standout features of this residence is the fully enclosed and air-conditioned Florida room, providing a versatile space that you can enjoy year-round. Whether you're seeking a tranquil spot for your morning coffee or a playroom, this space has you covered. The bathrooms have been thoughtfully upgraded with custom tiles in the showers and sleek glass enclosures, adding a touch of luxury to your daily routine. You'll love the modern and stylish feel of these spaces. Nestled on a beautifully landscaped corner lot, this home offers the perfect balance of curb appeal and low-maintenance living. Decorative concrete curbing and river rock accentuate the exterior, ensuring your home stands out in the neighborhood. Say goodbye to the hassle of spreading mulch, as the low-maintenance landscaping is both attractive and practical. Don't miss the opportunity to make this meticulously maintained property your own. Schedule a viewing today and discover the lifestyle that awaits in this charming Silver Spring Shores home!
Location
State FL
County Marion
Community Silver Springs Shores
Zoning R1
Rooms
Other Rooms Florida Room
Interior
Interior Features Ceiling Fans(s), Eat-in Kitchen, High Ceilings, Primary Bedroom Main Floor, Open Floorplan, Split Bedroom, Walk-In Closet(s)
Heating Heat Pump
Cooling Mini-Split Unit(s), Central Air
Flooring Tile
Fireplace false
Appliance Water Filtration System, Dishwasher, Dryer, Range, Range Hood, Refrigerator, Washer
Laundry In Garage
Exterior
Exterior Feature Storage, Irrigation System, Rain Gutters, Private Mailbox
Parking Features Driveway
Garage Spaces 2.0
Utilities Available Electricity Connected
Roof Type Shingle
Attached Garage true
Garage true
Private Pool No
Building
Lot Description Corner Lot, Paved, Landscaped
Entry Level One
Foundation Slab
Lot Size Range 1/4 to less than 1/2
Sewer Septic Tank
Water Well
Structure Type Block,Stucco
New Construction false
Construction Status Appraisal,Financing,Inspections
Schools
Elementary Schools Legacy Elementary School
Middle Schools Belleview Middle School
High Schools Belleview High School
Others
Pets Allowed Yes
Senior Community No
Ownership Fee Simple
Acceptable Financing Cash, Conventional
Listing Terms Cash, Conventional
Special Listing Condition None
Read Less Info
Want to know what your home might be worth? Contact us for a FREE valuation!

Our team is ready to help you sell your home for the highest possible price ASAP

© 2025 My Florida Regional MLS DBA Stellar MLS. All Rights Reserved.
Bought with LPT REALTY
Find out why customers are choosing LPT Realty to meet their real estate needs





