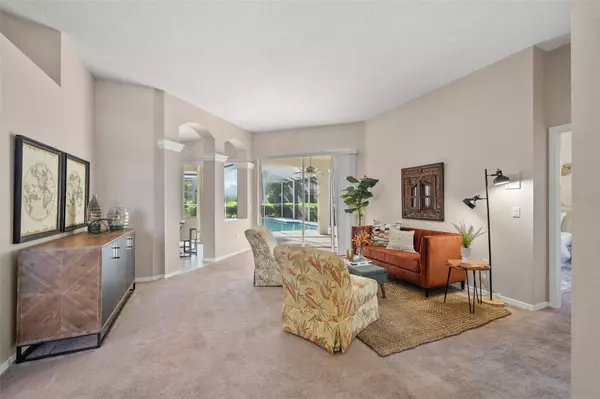$475,000
$485,000
2.1%For more information regarding the value of a property, please contact us for a free consultation.
4 Beds
3 Baths
2,321 SqFt
SOLD DATE : 05/20/2024
Key Details
Sold Price $475,000
Property Type Single Family Home
Sub Type Single Family Residence
Listing Status Sold
Purchase Type For Sale
Square Footage 2,321 sqft
Price per Sqft $204
Subdivision Pristine Place Ph 2
MLS Listing ID W7853705
Sold Date 05/20/24
Bedrooms 4
Full Baths 3
HOA Fees $56/qua
HOA Y/N Yes
Originating Board Stellar MLS
Year Built 2000
Annual Tax Amount $5,349
Lot Size 0.370 Acres
Acres 0.37
Property Description
4 BEDROOM PLUS OFFICE home with POOL AND and A THREE CAR GARAGE located on a spacious THIRD OF AN ACRE . This large home has 3,427 SQUARE FEET under roof and a LARGE PRIVATE BACKYARD. Nestled in A QUIET CUL-DE-SAC, this home boasts a modern design and popular floorplan featuring formal living and dining areas PLUS a cozy family room with FIREPLACE. The moment you step inside, you'll be greeted by high ceilings and an abundance of natural light, creating a bright and inviting atmosphere.. The formal living and dining rooms are perfect for entertaining guests, while the open family room and kitchen are ideal for everyday living. Plus, you have a HOME OFFICE OR BONUS ROOM which is conveniently located right off of the master bedroom. The home office provides the perfect space to work from home or can be easily converted into a fifth bedroom. The kitchen is open to the family room and includes a LARGE ISLAND, dinette space and a WALK-IN PANTRY. The kitchen features stainless-steel appliances, plenty of storage, and a breakfast bar, making it the perfect spot for casual meals or hosting family gatherings.The cozy family room is tucked towards the back of the home but still open to the kitchen making it perfect for entertaining. The focal point of the family room is the FIREPLACE. The primary bedroom suite is HUGE measuring 12.5'x24' making it a true retreat featuring a luxurious en-suite bathroom with a double vanity, garden tub, and separate shower. Three additional bedrooms offer plenty of space for children or guests with ample closet space. The fourth bedroom has an en-suite bathroom that doubles as a pool bath. The highlight of this home is undoubtedly the huge lanai, perfect for outdoor living and entertaining. This expansive outdoor space provides plenty of room for seating, dining, and lounging, and overlooks a beautifully landscaped backyard. With its large lot size and private backyard, you can enjoy the Florida sunshine and outdoor living at its finest. The GATED COMMUNITY of Pristine Place offers everything you need and more, including a community pool, clubhouse, tennis courts, and playground, all within walking distance FOR A LOW HOA FEE of just $196 quarterly. Location is everything, and this home delivers in that aspect too. Situated near the Veterans Expressway, Tampa is just under 45 minutes away, offering easy access to all the city has to offer. For those looking to explore further, you can travel to Orlando in just an hour and 45 minutes, perfect for day trips or weekend getaways.
Location
State FL
County Hernando
Community Pristine Place Ph 2
Zoning PDP
Interior
Interior Features Ceiling Fans(s), Eat-in Kitchen, High Ceilings, Kitchen/Family Room Combo, Living Room/Dining Room Combo, Open Floorplan, Stone Counters, Walk-In Closet(s)
Heating Central
Cooling Central Air
Flooring Carpet, Ceramic Tile
Fireplace false
Appliance Dishwasher, Microwave, Range, Refrigerator
Exterior
Exterior Feature Sidewalk, Sliding Doors
Garage Spaces 3.0
Pool Gunite, In Ground, Screen Enclosure
Utilities Available Cable Available
Roof Type Shingle
Attached Garage true
Garage true
Private Pool Yes
Building
Story 1
Entry Level One
Foundation Slab
Lot Size Range 1/4 to less than 1/2
Sewer Public Sewer
Water Public
Structure Type Block,Stucco
New Construction false
Schools
Elementary Schools Pine Grove Elementary School
Middle Schools Powell Middle
High Schools Frank W Springstead
Others
Pets Allowed Yes
Senior Community No
Ownership Fee Simple
Monthly Total Fees $56
Acceptable Financing Cash, Conventional, FHA, VA Loan
Membership Fee Required Required
Listing Terms Cash, Conventional, FHA, VA Loan
Special Listing Condition None
Read Less Info
Want to know what your home might be worth? Contact us for a FREE valuation!

Our team is ready to help you sell your home for the highest possible price ASAP

© 2025 My Florida Regional MLS DBA Stellar MLS. All Rights Reserved.
Bought with ROBERT SLACK LLC
Find out why customers are choosing LPT Realty to meet their real estate needs





