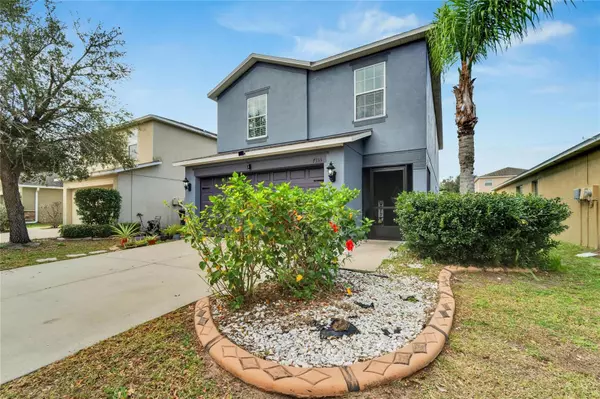$350,000
$349,900
For more information regarding the value of a property, please contact us for a free consultation.
4 Beds
3 Baths
2,086 SqFt
SOLD DATE : 05/14/2024
Key Details
Sold Price $350,000
Property Type Single Family Home
Sub Type Single Family Residence
Listing Status Sold
Purchase Type For Sale
Square Footage 2,086 sqft
Price per Sqft $167
Subdivision Cypress Creek Ph 3
MLS Listing ID T3500951
Sold Date 05/14/24
Bedrooms 4
Full Baths 2
Half Baths 1
HOA Fees $85/qua
HOA Y/N Yes
Originating Board Stellar MLS
Year Built 2010
Annual Tax Amount $4,001
Lot Size 4,356 Sqft
Acres 0.1
Lot Dimensions 40x110
Property Description
One or more photo(s) has been virtually staged. Charming Home with Seller Contribution: 3% Towards Buyer's Closing Costs! Nestled within the community of Cypress Creek in the vibrant town of Ruskin, awaits your perfect family retreat. *( Seller is converting garage back to a formal 2 car garage this week) This immaculate two-story single-family home boasts a blend of contemporary elegance and practical comfort, offering an ideal sanctuary for modern living. As you step inside, you're greeted by a sense of warmth and sophistication, with freshly painted interiors welcoming you into a world of timeless style. The open-concept design seamlessly connects the heart of the home, where a newly renovated kitchen awaits. Adorned with granite countertops, custom backsplash, and gleaming stainless steel appliances, this culinary haven is a chef's delight, inviting you to create culinary masterpieces with ease. Entertain guests in the spacious formal dining and living areas, or unwind in the cozy family room, where cherished memories are made. The garage has been cleverly converted into a functional office space, offering flexibility to suit your lifestyle, with the option to easily revert to a two-car garage if desired. Upstairs, plush carpeting and luxury vinyl plank flooring and plush carpeting lead you to the private quarters, where tranquility awaits. The expansive owner's suite is a haven of relaxation, featuring a garden tub, walk-in shower and a custom-designed walk-in closet, offering both luxury and practicality in equal measure. Step outside onto the new 240 square foot screened lanai, where outdoor dining and serene relaxation await amidst the lush backdrop of the fenced backyard. Enjoy the tranquility of your surroundings while sipping morning coffee or hosting gatherings with loved ones. Experience the best of community living in Cypress Creek, offering an array of amenities including cable and internet services, clubhouse access, a sparkling pool, dog park, and more, all just a short stroll from your doorstep. Don't miss the opportunity to make this Cypress Creek gem your forever home, where every day is filled with comfort, convenience, and cherished moments with family and friends.
Location
State FL
County Hillsborough
Community Cypress Creek Ph 3
Zoning PD
Rooms
Other Rooms Bonus Room
Interior
Interior Features Ceiling Fans(s), Eat-in Kitchen, Living Room/Dining Room Combo, Stone Counters, Thermostat, Walk-In Closet(s), Window Treatments
Heating Central, Electric
Cooling Central Air
Flooring Carpet, Luxury Vinyl, Tile
Fireplace false
Appliance Dishwasher, Disposal, Dryer, Electric Water Heater, Exhaust Fan, Microwave, Range, Refrigerator, Washer
Laundry Inside, Laundry Room, Upper Level
Exterior
Exterior Feature Sidewalk
Garage Spaces 2.0
Community Features Clubhouse, Deed Restrictions, Dog Park, Park, Playground, Pool, Sidewalks
Utilities Available BB/HS Internet Available, Cable Available, Electricity Available, Electricity Connected, Propane, Sewer Available, Sewer Connected
Amenities Available Cable TV, Clubhouse, Maintenance, Park, Playground, Pool, Security
Roof Type Shingle
Attached Garage true
Garage true
Private Pool No
Building
Story 2
Entry Level Two
Foundation Block, Slab
Lot Size Range 0 to less than 1/4
Sewer Public Sewer
Water Public
Structure Type Block,Stucco
New Construction false
Others
Pets Allowed Yes
HOA Fee Include Cable TV,Common Area Taxes,Pool,Escrow Reserves Fund,Internet,Maintenance Grounds,Management,Recreational Facilities,Security
Senior Community No
Ownership Fee Simple
Monthly Total Fees $85
Acceptable Financing Cash, Conventional, FHA, VA Loan
Membership Fee Required Required
Listing Terms Cash, Conventional, FHA, VA Loan
Special Listing Condition None
Read Less Info
Want to know what your home might be worth? Contact us for a FREE valuation!

Our team is ready to help you sell your home for the highest possible price ASAP

© 2025 My Florida Regional MLS DBA Stellar MLS. All Rights Reserved.
Bought with ALIGN RIGHT REALTY RIVERVIEW
Find out why customers are choosing LPT Realty to meet their real estate needs





