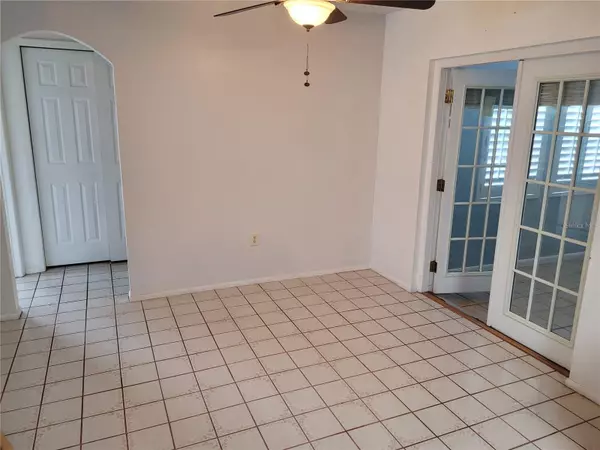$252,000
$269,000
6.3%For more information regarding the value of a property, please contact us for a free consultation.
2 Beds
2 Baths
1,178 SqFt
SOLD DATE : 05/13/2024
Key Details
Sold Price $252,000
Property Type Single Family Home
Sub Type Single Family Residence
Listing Status Sold
Purchase Type For Sale
Square Footage 1,178 sqft
Price per Sqft $213
Subdivision Lakewood Estates
MLS Listing ID W7859663
Sold Date 05/13/24
Bedrooms 2
Full Baths 2
Construction Status Appraisal,Financing,Inspections
HOA Y/N No
Originating Board Stellar MLS
Year Built 1983
Annual Tax Amount $705
Lot Size 8,276 Sqft
Acres 0.19
Property Description
Well Maintained 2 Bedroom Home with a 2 Car Garage. This Home is in a Small Subdivision with no HOA. It is close to the town of New Port Richey, but is off the beaten path that gives you the Country Feeling. The Roof was replaced in 2021 and the AC in 2017. There is a bonus room that is a perfect space for a Home Office or Family Room. This Room is not included with the Property Appraisers measurements of the home. The home has Bamboo flooring in the Living Room and both Bedrooms. There are lots of closet space in the Home. The 2nd Bedroom is spacious and has a walk-in closet. The Primary Bedroom has a double closet and ensuite. The windows have been replaced and there are plantation shutters thru out the home to add a nice touch. There is a spacious yard with a shed. Come view this Home and make it your Future Home. This is a probate listing. Bedroom Closet Type: Built In Closet (Primary Bedroom).
Location
State FL
County Pasco
Community Lakewood Estates
Zoning R3
Rooms
Other Rooms Bonus Room
Interior
Interior Features Ceiling Fans(s), Eat-in Kitchen, Living Room/Dining Room Combo, Primary Bedroom Main Floor, Split Bedroom, Walk-In Closet(s), Window Treatments
Heating Central
Cooling Central Air
Flooring Bamboo, Ceramic Tile
Fireplace false
Appliance Dishwasher, Electric Water Heater, Range, Refrigerator
Exterior
Exterior Feature Sidewalk
Garage Spaces 2.0
Community Features Sidewalks
Utilities Available Cable Connected, Electricity Connected, Sewer Connected, Water Connected
Roof Type Shingle
Attached Garage true
Garage true
Private Pool No
Building
Lot Description In County
Story 1
Entry Level One
Foundation Slab
Lot Size Range 0 to less than 1/4
Sewer Public Sewer
Water Public
Structure Type Concrete
New Construction false
Construction Status Appraisal,Financing,Inspections
Schools
Elementary Schools Cotee River Elementary-Po
Middle Schools Gulf Middle-Po
High Schools Gulf High-Po
Others
Pets Allowed Yes
Senior Community No
Ownership Fee Simple
Acceptable Financing Cash, Conventional
Listing Terms Cash, Conventional
Special Listing Condition Probate Listing
Read Less Info
Want to know what your home might be worth? Contact us for a FREE valuation!

Our team is ready to help you sell your home for the highest possible price ASAP

© 2025 My Florida Regional MLS DBA Stellar MLS. All Rights Reserved.
Bought with FUTURE HOME REALTY
Find out why customers are choosing LPT Realty to meet their real estate needs





