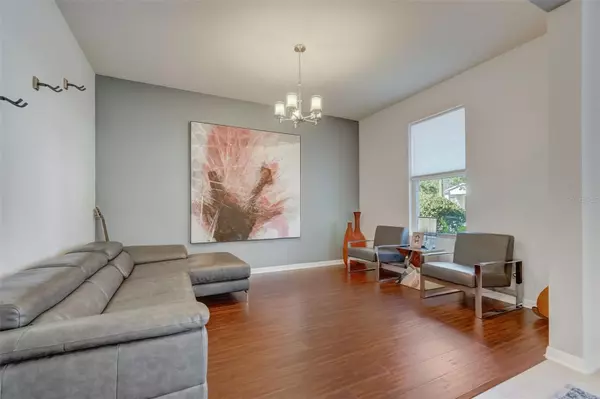$600,000
$629,900
4.7%For more information regarding the value of a property, please contact us for a free consultation.
3 Beds
3 Baths
2,699 SqFt
SOLD DATE : 05/09/2024
Key Details
Sold Price $600,000
Property Type Single Family Home
Sub Type Single Family Residence
Listing Status Sold
Purchase Type For Sale
Square Footage 2,699 sqft
Price per Sqft $222
Subdivision Summerlake Pd Ph 2C
MLS Listing ID O6182169
Sold Date 05/09/24
Bedrooms 3
Full Baths 2
Half Baths 1
Construction Status Inspections
HOA Fees $230/mo
HOA Y/N Yes
Originating Board Stellar MLS
Year Built 2016
Annual Tax Amount $4,795
Lot Size 7,840 Sqft
Acres 0.18
Property Description
MUST SEE! Beautiful interior design and a fantastic outdoor dining patio area with this Winter Garden Summerlake community. Yes you will love this home, many tasteful interior design features throughout the home. Walk in through the open dining and formal living rooms with
a feature ceiling. Open the closet under the stairs! its made into a mud room! Move on past the staircase and notice the designer
marble wall and modern chandelier. Arrive in the open designer kitchen with an island, pendant lights, 42" cabinets, under sink water
filter, backsplash, separate butlers kitchen, granite counters breakfast bar. There is a bright breakfast nook area. All this opens on to
a second living area with a marble tile TV wall, glass sliders that look on to to the professionally designed patio outdoor kitchen
space. The garage is to the rear and the current owners widened the driveway to allow more car spaces. Second floor features an oversized loft that can easily be converted to another bedroom suite and still have room for a bonus space-or kept as is! Can be used for many uses, has quality cabinets installed as it is used as a home office and play area currently. There is an upstairs laundry room and three large bedrooms including a large primary bedroom suite. There is a second laundry area in the garage. Attic with floor board and insulation. There are 8 built in camera's on the outside of the house. Rear entry garage with extra large driveway- fits 6 cars. Summerlake has a resort style pool, tennis courts a gym, play and dog parks. Location is within easy reach of great schools, shopping and theme parks. Check out the 3D tour online and schedule a private viewing today!
Location
State FL
County Orange
Community Summerlake Pd Ph 2C
Zoning P-D
Rooms
Other Rooms Family Room, Formal Dining Room Separate, Formal Living Room Separate, Loft
Interior
Interior Features Built-in Features, Eat-in Kitchen, Primary Bedroom Main Floor, Solid Surface Counters, Solid Wood Cabinets, Stone Counters, Thermostat, Window Treatments
Heating Central
Cooling Central Air
Flooring Carpet, Ceramic Tile, Laminate
Fireplace false
Appliance Dishwasher, Disposal, Microwave, Refrigerator, Water Filtration System, Water Softener
Laundry In Garage
Exterior
Exterior Feature Irrigation System, Lighting, Outdoor Grill, Outdoor Kitchen, Private Mailbox
Parking Features Garage Door Opener
Garage Spaces 2.0
Pool In Ground
Community Features Clubhouse, Deed Restrictions, Dog Park, Park, Playground, Pool, Sidewalks, Tennis Courts
Utilities Available Cable Available, Electricity Connected, Natural Gas Connected
Amenities Available Basketball Court, Clubhouse, Fitness Center, Park, Playground, Pool, Recreation Facilities, Tennis Court(s), Trail(s)
Roof Type Shingle
Porch Porch
Attached Garage true
Garage true
Private Pool No
Building
Lot Description Sidewalk
Entry Level Two
Foundation Slab
Lot Size Range 0 to less than 1/4
Sewer Public Sewer
Water Public
Structure Type Block
New Construction false
Construction Status Inspections
Others
Pets Allowed Cats OK, Dogs OK, Number Limit, Yes
HOA Fee Include Pool,Maintenance Grounds
Senior Community No
Ownership Fee Simple
Monthly Total Fees $230
Acceptable Financing Cash, Conventional, FHA, VA Loan
Membership Fee Required Required
Listing Terms Cash, Conventional, FHA, VA Loan
Num of Pet 2
Special Listing Condition None
Read Less Info
Want to know what your home might be worth? Contact us for a FREE valuation!

Our team is ready to help you sell your home for the highest possible price ASAP

© 2025 My Florida Regional MLS DBA Stellar MLS. All Rights Reserved.
Bought with THE JERRY BARKER GROUP LLC
Find out why customers are choosing LPT Realty to meet their real estate needs





