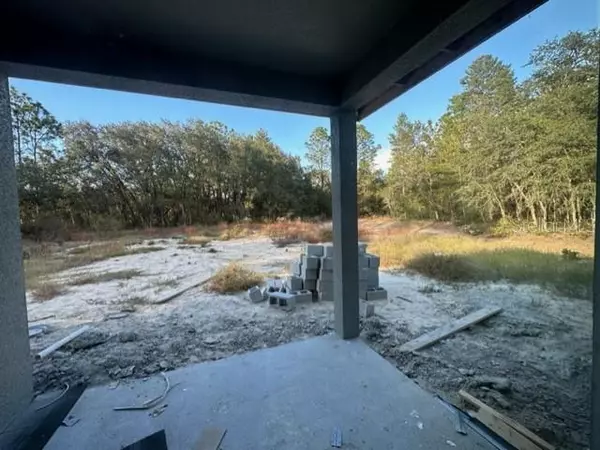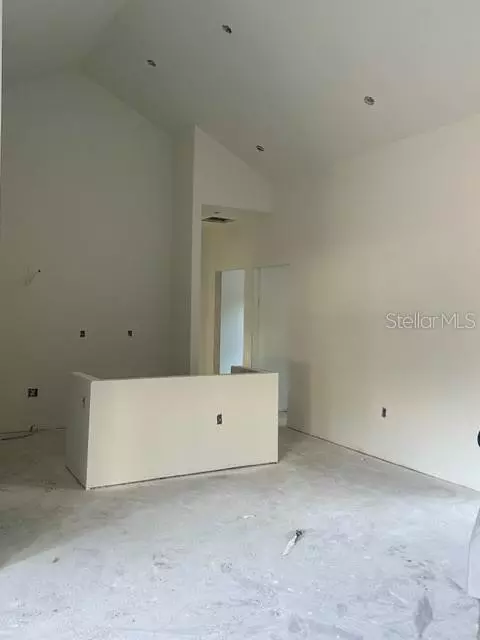$295,000
$299,900
1.6%For more information regarding the value of a property, please contact us for a free consultation.
4 Beds
2 Baths
1,590 SqFt
SOLD DATE : 05/03/2024
Key Details
Sold Price $295,000
Property Type Single Family Home
Sub Type Single Family Residence
Listing Status Sold
Purchase Type For Sale
Square Footage 1,590 sqft
Price per Sqft $185
Subdivision Marion Oaks Un 09
MLS Listing ID O6156008
Sold Date 05/03/24
Bedrooms 4
Full Baths 2
HOA Y/N No
Originating Board Stellar MLS
Year Built 2023
Annual Tax Amount $523
Lot Size 0.340 Acres
Acres 0.34
Property Description
Under Construction. IT WILL BE COMPLETED ON 03/01/2024!! OFFERING $5000 TOWARDS BUYER'S CLOSING COSTS !! Get ready to fall in love with this beautifully designed BRAND NEW home! Situated on a large, green-space lot, this stunning home offers a modern, functional and spacious open concept floor plan perfect for entertaining on the oversized covered back porch. You will love the amazing features this home has to offer like 42'' soft-close cabinets, granite countertops, and stainless steel appliances in the kitchen. The master suite is truly befitting of any king or queen featuring a designer tiled bathroom with dual sinks, granite counters, and a huge walk-in closet. Don't miss out on this modern lux house!
Finished pictures are from a model home.
Location
State FL
County Marion
Community Marion Oaks Un 09
Zoning R1
Interior
Interior Features Cathedral Ceiling(s), High Ceilings, Kitchen/Family Room Combo, Primary Bedroom Main Floor, Open Floorplan, Stone Counters, Thermostat, Walk-In Closet(s)
Heating Central, Electric
Cooling Central Air
Flooring Tile, Vinyl
Fireplace false
Appliance Dishwasher, Range, Refrigerator
Exterior
Exterior Feature Other
Garage Spaces 2.0
Utilities Available Electricity Connected, Water Connected
Roof Type Shingle
Attached Garage true
Garage true
Private Pool No
Building
Entry Level One
Foundation Slab
Lot Size Range 1/4 to less than 1/2
Builder Name ARIELLE DEVELOPMENT
Sewer Septic Tank
Water Public
Structure Type Block,Stucco
New Construction true
Others
Senior Community No
Ownership Fee Simple
Acceptable Financing Cash, Conventional
Listing Terms Cash, Conventional
Special Listing Condition None
Read Less Info
Want to know what your home might be worth? Contact us for a FREE valuation!

Our team is ready to help you sell your home for the highest possible price ASAP

© 2025 My Florida Regional MLS DBA Stellar MLS. All Rights Reserved.
Bought with REALTY HUB
Find out why customers are choosing LPT Realty to meet their real estate needs





