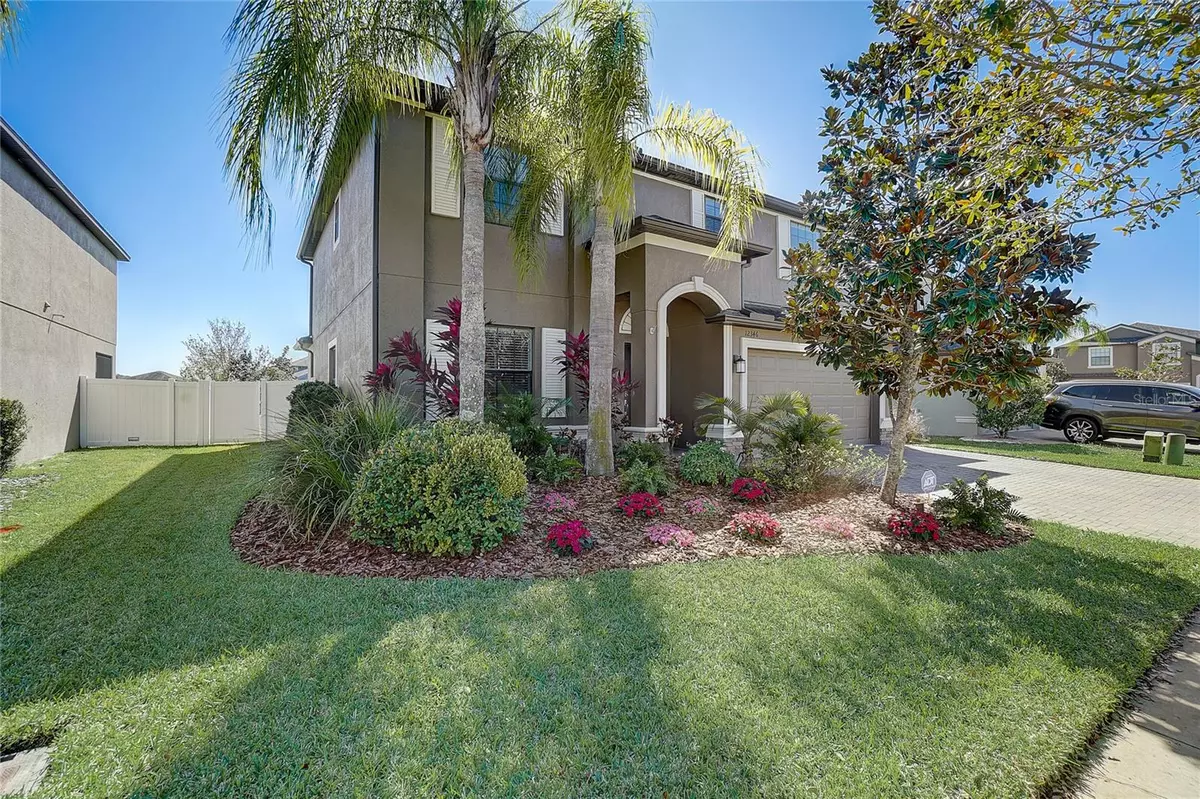$569,900
$569,900
For more information regarding the value of a property, please contact us for a free consultation.
4 Beds
3 Baths
2,441 SqFt
SOLD DATE : 04/25/2024
Key Details
Sold Price $569,900
Property Type Single Family Home
Sub Type Single Family Residence
Listing Status Sold
Purchase Type For Sale
Square Footage 2,441 sqft
Price per Sqft $233
Subdivision Trinity Preserve Phases 2A & 2B
MLS Listing ID W7862205
Sold Date 04/25/24
Bedrooms 4
Full Baths 2
Half Baths 1
HOA Fees $116/mo
HOA Y/N Yes
Originating Board Stellar MLS
Year Built 2015
Annual Tax Amount $3,965
Lot Size 6,534 Sqft
Acres 0.15
Property Description
This meticulously maintained 4-bedroom, 2.5-bath executive home is sure to impress. Upon entering, the REAL WOOD flooring throughout the entire first floor and staircase immediately make a statement. The spacious formal living & dining rooms are perfect for entertaining and holidays. The kitchen features include: 42” wood cabinets with molding, brushed nickel hardware, pull out organizers, granite counters, stainless appliances, CUSTOM ORGANIZER walk-in pantry, center island and an adjacent eat in area that flows to the spacious family room. A half bath is conveniently situated on the 1st floor for guests. Follow the staircase to the 2nd floor and a loft area connects the bedrooms. Primary en suite features a modern ceiling fan and water view, a garden tub, dual sinks, step in shower and walk-in closet with custom built organizer. The other bedrooms are extra-large, and the 2nd could be a great bonus room or office w/double door entry. Step outside the sliding doors to your (6 x 27) SCREENED LANAI with water view and large FENCED-IN backyard. Enjoy endless possibilities with plenty of room for a pool and space to host weekend BBQ's. This home includes hurricane shutters, a Lennox 3 ton, 14 SEER unit (11/21), radiant barrier roof, hybrid hot water heater, security control pad next to garage door and primary bedroom, A-RATED schools, and NO CDD. Trinity Preserve is a beautiful GATED community featuring a lot of green space, ponds & tranquil landscapes. Nearby amenities include shopping centers, restaurants, Trinity Hospital and a short drive to the beaches. With its appealing features and inclusive design, this house is truly a place you can call home. Schedule your showing today! **Virtual Link provides 3D Walkthrough Tour**
Location
State FL
County Pasco
Community Trinity Preserve Phases 2A & 2B
Zoning MPUD
Interior
Interior Features Ceiling Fans(s), Eat-in Kitchen, High Ceilings, Living Room/Dining Room Combo, PrimaryBedroom Upstairs, Solid Wood Cabinets, Stone Counters, Thermostat, Walk-In Closet(s)
Heating Central
Cooling Central Air
Flooring Carpet, Ceramic Tile, Wood
Fireplace false
Appliance Dishwasher, Disposal, Microwave, Range, Refrigerator, Water Softener
Laundry Electric Dryer Hookup, Inside, Upper Level, Washer Hookup
Exterior
Exterior Feature Hurricane Shutters, Irrigation System, Rain Gutters, Sidewalk, Sliding Doors
Garage Spaces 2.0
Fence Vinyl
Community Features Deed Restrictions, Gated Community - No Guard, Sidewalks
Utilities Available Cable Available, Electricity Connected, Public, Sewer Connected, Street Lights, Water Connected
Waterfront Description Pond
View Y/N 1
Water Access 1
Water Access Desc Pond
View Water
Roof Type Shingle
Porch Covered, Patio, Screened
Attached Garage true
Garage true
Private Pool No
Building
Story 2
Entry Level Two
Foundation Slab
Lot Size Range 0 to less than 1/4
Sewer Public Sewer
Water Public
Architectural Style Florida
Structure Type Block,Stucco,Wood Frame
New Construction false
Schools
Elementary Schools Odessa Elementary
Middle Schools Seven Springs Middle-Po
High Schools J.W. Mitchell High-Po
Others
Pets Allowed Yes
HOA Fee Include Trash
Senior Community No
Ownership Fee Simple
Monthly Total Fees $146
Acceptable Financing Cash, Conventional, FHA, VA Loan
Membership Fee Required Required
Listing Terms Cash, Conventional, FHA, VA Loan
Num of Pet 2
Special Listing Condition None
Read Less Info
Want to know what your home might be worth? Contact us for a FREE valuation!

Our team is ready to help you sell your home for the highest possible price ASAP

© 2025 My Florida Regional MLS DBA Stellar MLS. All Rights Reserved.
Bought with ASHLEY REALTY GROUP
Find out why customers are choosing LPT Realty to meet their real estate needs





