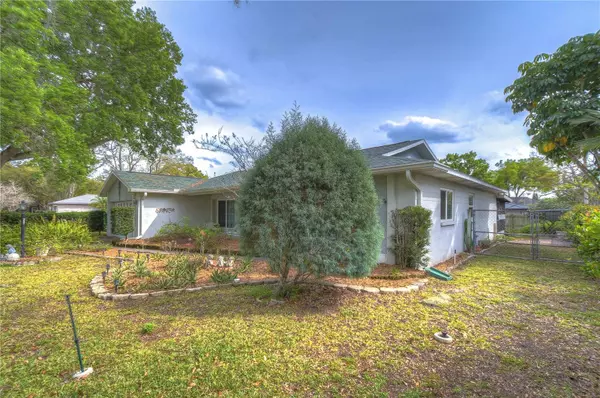$370,000
$373,200
0.9%For more information regarding the value of a property, please contact us for a free consultation.
3 Beds
2 Baths
1,714 SqFt
SOLD DATE : 04/23/2024
Key Details
Sold Price $370,000
Property Type Single Family Home
Sub Type Single Family Residence
Listing Status Sold
Purchase Type For Sale
Square Footage 1,714 sqft
Price per Sqft $215
Subdivision Brandon East Sub Unit
MLS Listing ID T3509692
Sold Date 04/23/24
Bedrooms 3
Full Baths 2
Construction Status Appraisal,Financing,Inspections
HOA Y/N No
Originating Board Stellar MLS
Year Built 1977
Annual Tax Amount $2,404
Lot Size 8,712 Sqft
Acres 0.2
Lot Dimensions 85x100
Property Description
Welcome to this charming 3-bedroom, 2-bathroom home nestled in a vibrant Neighborhood Watch Community, free from HOA or CDD fees. Boasting 1714 square feet, this well-maintained residence offers a cozy yet spacious environment for comfortable living. Step inside to discover a fantastic split bedroom layout featuring formal living and dining areas complemented by a welcoming family room that seamlessly flows into the kitchen. The kitchen delights with a convenient breakfast bar and dinette area, perfect for casual dining or entertaining guests. Throughout the home, ceramic tiles adorn the foyer, family room, kitchen, bathrooms, and laundry room, adding both elegance and practicality. The master bedroom boasts a generous walk-in closet, ensuring ample storage space. Experience outdoor bliss in the fenced backyard, complete with a 12'x22' screened covered patio overlooking a lush, blooming landscape. A newly renovated gazebo adds a touch of charm, enhancing the outdoor living experience. Notable upgrades include New South Custom Hurricane Windows and a Custom Hurricane Slider installed in February 2022, an Owens Corning Roof with a Fifteen-year Platinum Warranty installed in June 2021, and new plumbing throughout in July 2018. Additionally, a seamless covered gutter system was installed in March 2021. Practical amenities abound, with a spacious 6'x15' oversized laundry room featuring plenty of cabinets for storage. Recent appliance updates include a Whirlpool Washer and Dryer purchased in May 2018, a Samsung silent Dishwasher installed in July 2021, and a Refrigerator purchased in July 2019. The Water Heater, a RHEEM model, was installed in February 2019. Enjoy the convenience of living in a no flood zone (Flood Zone X) with added comforts such as gutter/downspout system. Seller is giving the new buyer a Supreme 1 year Home Warranty at closing. Located just 10 minutes from the Cross Town and 15 minutes from Downtown Tampa, Channelside, and Ybor City, this home offers easy access to urban amenities while still maintaining a peaceful suburban atmosphere. Excellent schools nearby, and proximity to shopping, restaurants, and the Brandon mall, this property presents an ideal opportunity to make it your forever home. Don't miss out – seize the chance to call this lovely residence yours today
Location
State FL
County Hillsborough
Community Brandon East Sub Unit
Zoning RSC-6
Rooms
Other Rooms Family Room, Formal Dining Room Separate, Formal Living Room Separate, Inside Utility
Interior
Interior Features Ceiling Fans(s), Eat-in Kitchen, Kitchen/Family Room Combo, Living Room/Dining Room Combo, Split Bedroom, Thermostat, Walk-In Closet(s), Window Treatments
Heating Central
Cooling Central Air
Flooring Carpet, Ceramic Tile
Fireplace false
Appliance Dishwasher, Disposal, Dryer, Microwave, Range, Refrigerator, Washer
Laundry Inside, Laundry Room
Exterior
Exterior Feature Irrigation System, Private Mailbox, Sidewalk, Sliding Doors
Parking Features Driveway, Garage Door Opener
Garage Spaces 2.0
Fence Wood
Utilities Available Cable Available, Electricity Available, Electricity Connected, Water Connected
Roof Type Shingle
Porch Covered, Enclosed, Rear Porch, Screened
Attached Garage true
Garage true
Private Pool No
Building
Lot Description In County, Landscaped, Sidewalk, Paved
Story 1
Entry Level One
Foundation Slab
Lot Size Range 0 to less than 1/4
Sewer Public Sewer
Water Public
Architectural Style Ranch
Structure Type Block,Stucco
New Construction false
Construction Status Appraisal,Financing,Inspections
Schools
Elementary Schools Buckhorn-Hb
Middle Schools Mulrennan-Hb
High Schools Durant-Hb
Others
Pets Allowed Yes
Senior Community No
Ownership Fee Simple
Acceptable Financing Cash, Conventional, FHA, VA Loan
Listing Terms Cash, Conventional, FHA, VA Loan
Special Listing Condition None
Read Less Info
Want to know what your home might be worth? Contact us for a FREE valuation!

Our team is ready to help you sell your home for the highest possible price ASAP

© 2025 My Florida Regional MLS DBA Stellar MLS. All Rights Reserved.
Bought with THE REAL ESTATE MARKETPLACE
Find out why customers are choosing LPT Realty to meet their real estate needs





