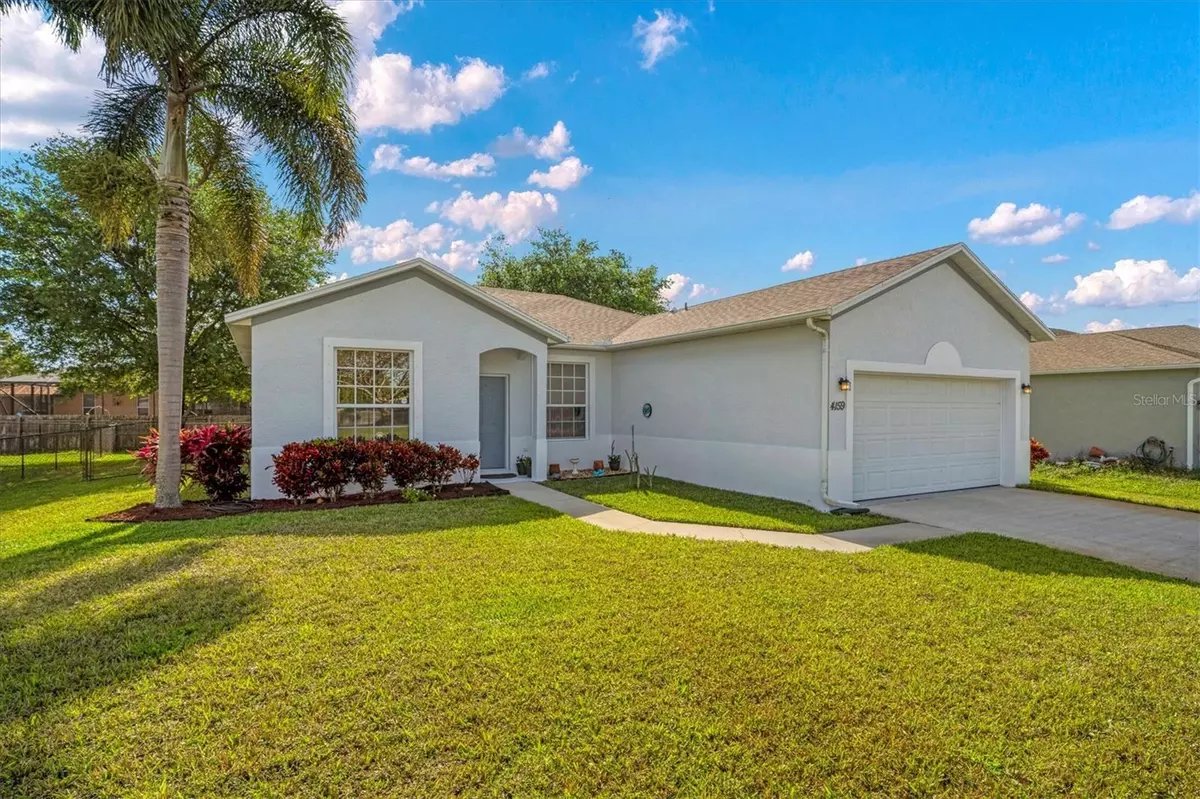$362,000
$359,900
0.6%For more information regarding the value of a property, please contact us for a free consultation.
3 Beds
2 Baths
1,456 SqFt
SOLD DATE : 04/19/2024
Key Details
Sold Price $362,000
Property Type Single Family Home
Sub Type Single Family Residence
Listing Status Sold
Purchase Type For Sale
Square Footage 1,456 sqft
Price per Sqft $248
Subdivision Port St Lucie Sec 36
MLS Listing ID T3511614
Sold Date 04/19/24
Bedrooms 3
Full Baths 2
Construction Status Appraisal,Financing,Inspections
HOA Y/N No
Originating Board Stellar MLS
Year Built 2003
Annual Tax Amount $1,488
Lot Size 10,890 Sqft
Acres 0.25
Property Description
ONE OWNER! Welcome home to this charming 3 bedroom, 2 bath split floor plan + 2 CAR Garage on a .25 ACRE LOT within the highly sought-after sub-division of BECKER RIDGE! NEW ROOF {2023}. NEW A/C {2023}. NEW WATER HEATER {2023}. With a total of 2056 sf, a FENCED YARD, Florida Native Landscape, WELL & SEPTIC SYSTEM, HURRICANE SHUTTERS, NO FLOOD insurance REQUIRED, NO CDD and NO HOA, THIS HOMES VALUE SPEAKS FOR ITSELF! MOVE-IN READY! Oversized Driveway, well maintained landscaping including rain gutters and fresh mulch is appealing at first site! Step inside to the extended 13 Foot Foyer flowing with neutral tile enhancing the Formal Dining Room and/or FLEX Space provides plenty of natural lighting with convenience to the kitchen fully equipped with everything you could need! OAK WOOD Cabinetry, Closet Pantry, Formica Countertops/Extended Breakfast Bar, EATING SPACE WITHIN THE KITCHEN along with the Laundry Closet, Split SS Sink, steps within the OVERSIZED 2 Car Garage will not disappoint. Like to entertain? This kitchen overlooks the ample sized living room complete with Ceiling Fan, Natural tile and views of the COVERED REAR LANAI and OVERSIZE BACKYARD OASIS, LARGE ENOUGH FOR A PRIVATE POOL! The Master En-Suite is spacious enough to accommodate king sized furnishings opened to the simple yet refined Bath with WALK-IN Glass encased Shower, SOAKING GARDEN TUB, OVERSIZED WALK-IN CLOSET, Plenty of vanity space & privacy. Second & Third Bedrooms provide plenty of closet space, ceiling fans, window treatments and share a beautifully appointed Guest Bath with Shower/Tub Combination. This home contains both a WELL and SEPTIC Tank; efficiency at its finest! Alarm System PLUS a designated 220 Plug for GENERATOR BACKUP is a HUGE benefit! Location is very Close to Florida's Turnpike, I-95, 30 Minutes to Jensen Beach and very close proximity to an abundance of shopping centers, Dining Options and so much more!
Location
State FL
County St Lucie
Community Port St Lucie Sec 36
Zoning RS-2 PSL
Rooms
Other Rooms Attic, Inside Utility
Interior
Interior Features Ceiling Fans(s), Eat-in Kitchen, Kitchen/Family Room Combo, Primary Bedroom Main Floor, Solid Surface Counters, Solid Wood Cabinets, Split Bedroom, Thermostat, Window Treatments
Heating Central, Electric
Cooling Central Air
Flooring Carpet, Ceramic Tile
Furnishings Partially
Fireplace false
Appliance Dishwasher, Disposal, Dryer, Electric Water Heater, Microwave, Range, Refrigerator, Washer
Laundry In Kitchen, Inside, Laundry Closet
Exterior
Exterior Feature Hurricane Shutters, Irrigation System, Lighting, Private Mailbox, Rain Gutters, Sliding Doors
Parking Features Driveway, Garage Door Opener, Oversized
Garage Spaces 2.0
Fence Chain Link
Utilities Available Electricity Connected, Public, Sewer Connected, Sprinkler Well, Water Connected
View Garden
Roof Type Shingle
Porch Covered, Porch, Rear Porch
Attached Garage true
Garage true
Private Pool No
Building
Lot Description City Limits, In County, Landscaped, Oversized Lot, Paved
Entry Level One
Foundation Slab
Lot Size Range 1/4 to less than 1/2
Sewer Septic Tank
Water Public, See Remarks, Well
Architectural Style Contemporary, Traditional
Structure Type Block,Stucco
New Construction false
Construction Status Appraisal,Financing,Inspections
Others
Pets Allowed Yes
Senior Community No
Pet Size Extra Large (101+ Lbs.)
Ownership Fee Simple
Acceptable Financing Cash, Conventional, FHA, VA Loan
Listing Terms Cash, Conventional, FHA, VA Loan
Special Listing Condition None
Read Less Info
Want to know what your home might be worth? Contact us for a FREE valuation!

Our team is ready to help you sell your home for the highest possible price ASAP

© 2025 My Florida Regional MLS DBA Stellar MLS. All Rights Reserved.
Bought with STELLAR NON-MEMBER OFFICE
Find out why customers are choosing LPT Realty to meet their real estate needs
