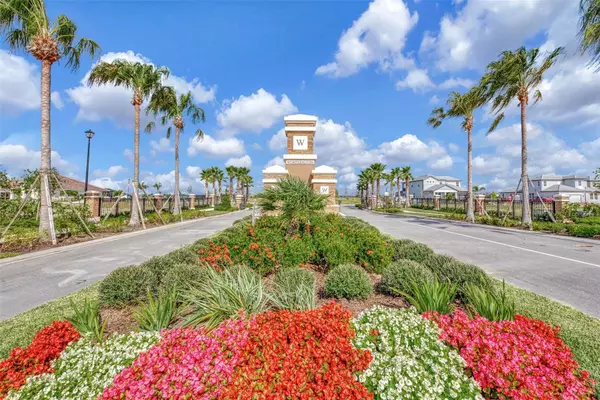$1,325,000
$1,439,000
7.9%For more information regarding the value of a property, please contact us for a free consultation.
4 Beds
3 Baths
3,308 SqFt
SOLD DATE : 04/19/2024
Key Details
Sold Price $1,325,000
Property Type Single Family Home
Sub Type Single Family Residence
Listing Status Sold
Purchase Type For Sale
Square Footage 3,308 sqft
Price per Sqft $400
Subdivision Worthington Ph 2
MLS Listing ID A4596626
Sold Date 04/19/24
Bedrooms 4
Full Baths 3
Construction Status Inspections
HOA Fees $203/qua
HOA Y/N Yes
Originating Board Stellar MLS
Year Built 2024
Annual Tax Amount $2,673
Lot Size 9,147 Sqft
Acres 0.21
Property Description
Come tour this 2024 NEW CONSTRUCTION Luxury Home AVAILABLE NOW with lavish upgrades you must see to fully appreciate. The Savannah floor plan is extremely popular due to the soaring 12 Ft ceilings, Open Concept Living/Dining/Kitchen area, highly functional floor plan and thoughtfully still allows the owners quiet, separated spaces, for work or relaxing. This rare gem features Chef's Kitchen, 4 Bedrooms, 3 Full Bathrooms, Office, Huge Bonus Room, 3-car Garage, and a highly appointed Pool/Spa/Fire-Pit.
As you enter admire the stunning honey-toned wood floors which extend throughout the heart of the home. Designer Square Wainscoting for that elegant touch adorn the walls in both the Dining Room and Great Room. The gracious Great Room beckons relaxation, and overlooks the lavish outdoor area with that amazing long lake view. The Gourmet Chef's Kitchen, catering to those who seek culinary excellence, boasts Cambria Countertops, extended waterfall edges on both sides of the island, upgraded wood cabinetry including additional stacked cabinets to the ceiling, upgraded hood and high end backsplash. Premium Thermador appliances include gas 6 burner cooktop, microwave/convection combo... which you can even control from your smart phone if you wish. Imagine the convenience with hosting dinner parties with 2 Dishwashers, built-in Refrigerator, Wine Fridge, all of the superior Thermador quality. The gorgeous Cambria and designer backsplash extend into the butler's pantry that is so useful for food prep and storage. Speaking of storage the owners even added more cabinets to the island which is perfect for vases, cookbooks etc. Designed with careful consideration, the office/den off the entry provides the privacy needed for families working from home. The sizable Master Bedroom En-Suite features a chic and elegant Shiplap wall, sliders to the Lanai, and additional windows for ample light.
Master Bathroom has a frameless glass shower with 2 benches and 2 shower heads, Cambria countertops, upgraded faucets, and gorgeous tile.The Salt Water Pool includes a Sundeck, Spa, and huge Fire Pit ...and what about those views? OPEN view screens on the Lanai, yet another upgrade, allows you to enjoy the uninterrupted captivating nature and water views.
The BONUS room, with the same gorgeous floors, holds the potential to be a Next Generation Suite by adding a door, maintaining the adjacent bathroom and fourth bedroom as separated private space. The second and third bedrooms have their own wing with upgraded carpeting and pad. The adjoining Jack and Jill bathroom has designer tile, quartz countertop and upscale hardware. Don't forget the 3 car garage that has an electric vehicle charge outlet, convenient sink and epoxy floors. Laundry is easy with all the cabinetry, sink, and Quartz countertops. This community offers LOW HOA and NO CDD, conveniently located 20 minutes from both Siesta Key Bridge and Downtown, and 10 minutes from UTC Center for additional dining/shopping/entertainment. For a comprehensive list of upgrades, including sound, electrical, plumbing for a generator, and various design finishes, please contact the agent.
Location
State FL
County Sarasota
Community Worthington Ph 2
Zoning RE1
Interior
Interior Features Ceiling Fans(s), Coffered Ceiling(s), Kitchen/Family Room Combo, Open Floorplan, Solid Wood Cabinets, Stone Counters, Walk-In Closet(s), Window Treatments
Heating Heat Pump
Cooling Central Air
Flooring Carpet, Wood
Fireplace false
Appliance Built-In Oven, Cooktop, Dishwasher, Disposal, Dryer, Gas Water Heater, Tankless Water Heater, Washer, Wine Refrigerator
Laundry Laundry Room
Exterior
Exterior Feature Hurricane Shutters, Irrigation System
Garage Spaces 3.0
Pool Heated, In Ground, Salt Water, Screen Enclosure
Community Features Deed Restrictions, Gated Community - No Guard, Irrigation-Reclaimed Water, Sidewalks
Utilities Available Cable Connected, Electricity Connected, Natural Gas Connected, Sewer Connected, Water Connected
View Y/N 1
View Water
Roof Type Slate,Tile
Porch Screened
Attached Garage true
Garage true
Private Pool Yes
Building
Lot Description Corner Lot, Cul-De-Sac, Sidewalk, Paved
Entry Level One
Foundation Slab
Lot Size Range 0 to less than 1/4
Sewer Public Sewer
Water Public
Architectural Style Coastal, Contemporary
Structure Type Block,Stucco
New Construction true
Construction Status Inspections
Schools
Elementary Schools Tatum Ridge Elementary
Middle Schools Mcintosh Middle
High Schools Booker High
Others
Pets Allowed Yes
HOA Fee Include Maintenance Grounds
Senior Community No
Ownership Fee Simple
Monthly Total Fees $203
Acceptable Financing Cash, Conventional
Membership Fee Required Required
Listing Terms Cash, Conventional
Special Listing Condition None
Read Less Info
Want to know what your home might be worth? Contact us for a FREE valuation!

Our team is ready to help you sell your home for the highest possible price ASAP

© 2025 My Florida Regional MLS DBA Stellar MLS. All Rights Reserved.
Bought with COMPASS FLORIDA LLC
Find out why customers are choosing LPT Realty to meet their real estate needs





