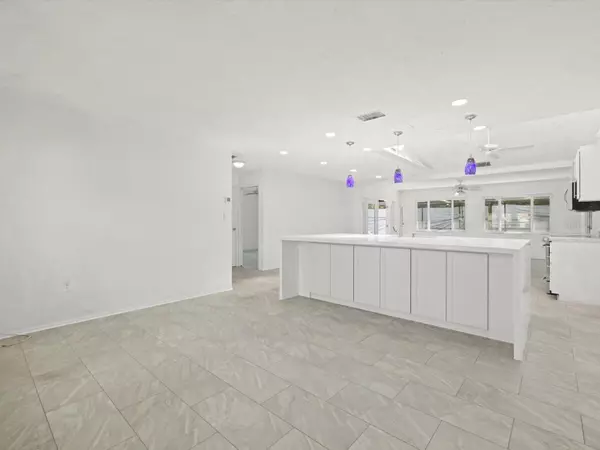$450,000
$450,000
For more information regarding the value of a property, please contact us for a free consultation.
3 Beds
2 Baths
1,552 SqFt
SOLD DATE : 04/19/2024
Key Details
Sold Price $450,000
Property Type Single Family Home
Sub Type Single Family Residence
Listing Status Sold
Purchase Type For Sale
Square Footage 1,552 sqft
Price per Sqft $289
Subdivision Ashton Park
MLS Listing ID A4602186
Sold Date 04/19/24
Bedrooms 3
Full Baths 2
Construction Status Inspections
HOA Y/N No
Originating Board Stellar MLS
Year Built 1975
Annual Tax Amount $4,350
Lot Size 10,890 Sqft
Acres 0.25
Property Description
LOCATION, LOCATION, LOCATION!! Great investment home or primary home waiting for your personal touch to make it your own. Situated on a large lot, this 3 bedroom 2 bath POOL home offers a split floor plan. As you walk in you will notice a large open plan with an expansive kitchen island opening into the living room and overlooking the sparkling pool. Only 4 miles to the beautiful Siesta Key. Great location with A Rated schools. Minutes from Downtown and I75. Gulf Gate Village is nearby with great shopping and restaurants. Roof is (2009), AC (2016), Sewer hookup (2018). Sarasota county's 72-acre Red Bug slough Preserve just down the street with hiking trails, picnic tables and more. Best of all no HOA or CDD fees. Bring our toys and start enjoying the Florida lifestyle!
Location
State FL
County Sarasota
Community Ashton Park
Zoning RMF1
Interior
Interior Features Ceiling Fans(s), Kitchen/Family Room Combo, Living Room/Dining Room Combo, Open Floorplan, Walk-In Closet(s), Window Treatments
Heating Electric
Cooling Central Air
Flooring Tile, Vinyl
Fireplace false
Appliance Dishwasher, Electric Water Heater, Range, Refrigerator
Laundry In Garage
Exterior
Exterior Feature Sidewalk
Garage Spaces 2.0
Fence Wood
Pool Gunite, Screen Enclosure
Utilities Available Cable Available, Electricity Available, Sewer Available, Water Available
Roof Type Shingle
Porch Rear Porch, Screened
Attached Garage true
Garage true
Private Pool Yes
Building
Story 1
Entry Level One
Foundation Slab
Lot Size Range 1/4 to less than 1/2
Sewer Public Sewer
Water None
Structure Type Block,Stucco
New Construction false
Construction Status Inspections
Schools
Elementary Schools Wilkinson Elementary
High Schools Riverview High
Others
Pets Allowed Yes
Senior Community No
Ownership Fee Simple
Acceptable Financing Cash, Conventional, FHA, VA Loan
Listing Terms Cash, Conventional, FHA, VA Loan
Special Listing Condition None
Read Less Info
Want to know what your home might be worth? Contact us for a FREE valuation!

Our team is ready to help you sell your home for the highest possible price ASAP

© 2025 My Florida Regional MLS DBA Stellar MLS. All Rights Reserved.
Bought with SRQ INTERNATIONAL REALTY LLC
Find out why customers are choosing LPT Realty to meet their real estate needs





