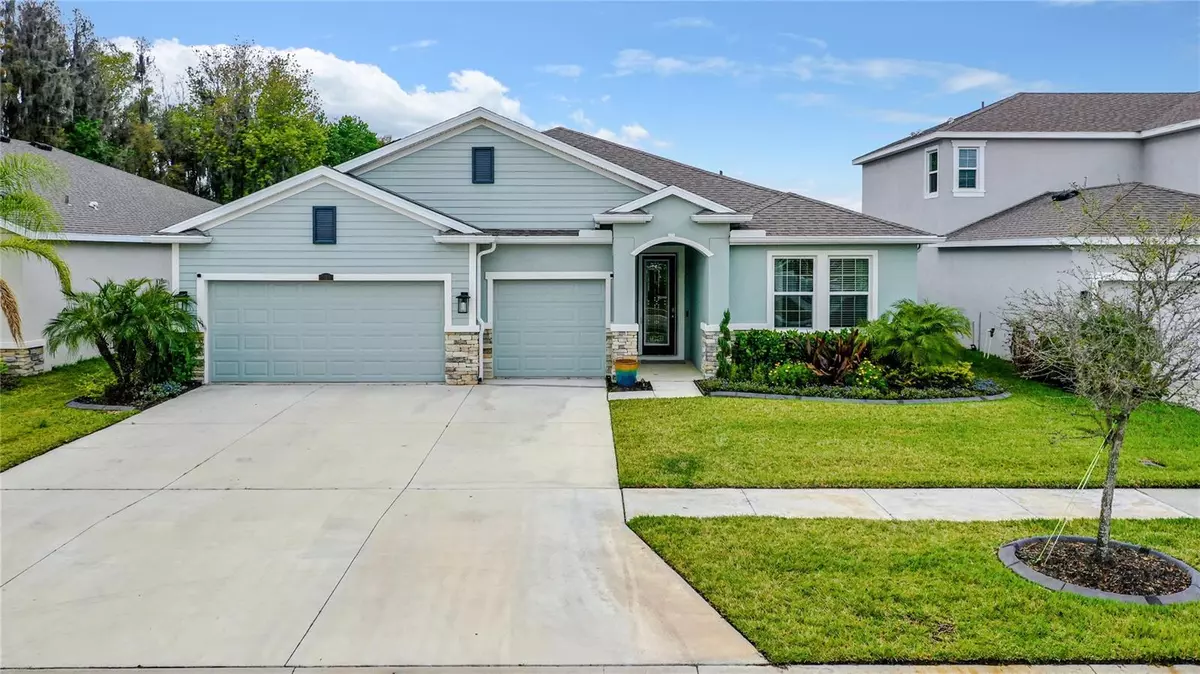$570,000
$580,000
1.7%For more information regarding the value of a property, please contact us for a free consultation.
4 Beds
4 Baths
2,787 SqFt
SOLD DATE : 04/18/2024
Key Details
Sold Price $570,000
Property Type Single Family Home
Sub Type Single Family Residence
Listing Status Sold
Purchase Type For Sale
Square Footage 2,787 sqft
Price per Sqft $204
Subdivision Union Park
MLS Listing ID T3509983
Sold Date 04/18/24
Bedrooms 4
Full Baths 3
Half Baths 1
Construction Status Financing,Inspections
HOA Fees $79/qua
HOA Y/N Yes
Originating Board Stellar MLS
Year Built 2019
Annual Tax Amount $8,765
Lot Size 6,969 Sqft
Acres 0.16
Property Description
Welcome to your NEARLY BRAND NEW HOME located in the wonderful community of Union Park in Wesley Chapel. This 4 bedroom, 3.5 bath home has just under 2800 sq. ft. of living space and is situated on a PREMIUM LOT that backs up to conservation with a peaceful pond view. Just built in 2019, this home is the very desirable Camden model which is perfect for MULTI-GENERATIONAL family living. On one side of the home, you will find a private in-law suite with a spacious living area, a stainless-steel refrigerator, as well as a LARGE bedroom with its own ensuite bathroom. This space is ABSOLUTELY PERFECT for those relatives and friends who will want to visit you in Florida! Upon entering this home you'll immediately appreciate the attention to detail with the many carefully selected updates: offset tile design, luxury vinyl plank (NO CARPET), wainscoting, tray ceilings, granite countertops, tile glass backsplash, 42” cabinets, stainless steel appliances, screened back patio, California Closet systems, upgraded ceiling fans, water softener, reverse osmosis water system, garage shelving system, power bike lift in garage, solar panels (paid off), 220V outlet in garage, backyard irrigation, and updated landscaping. With a NEWER BUILD, you'll enjoy the energy savings provided by double-glazed low E windows/sliding glass doors and as well as radiant barrier OSB roof sheathing. The Union Park community features GREAT neighborhood schools as well as a lap pool, fitness center, basketball court, a second free-form pool, kiddie splash pad, a community center that is available for larger events/parties, and cable is included. Conveniently located in Wesley Chapel, you're just minutes away from State Road 56 and I-75, where there is an abundance of choices for shopping (Wiregrass Mall, Tampa Premium Outlets), restaurants (too many good ones to name), medical facilities (Advent Hospital, Florida Hospital, VA Hospital, Moffitt Cancer Center), as well as a short commute to Pasco Hernando Community College and the University of South Florida. Furniture may be purchased separately.
Location
State FL
County Pasco
Community Union Park
Zoning MPUD
Rooms
Other Rooms Interior In-Law Suite w/No Private Entry
Interior
Interior Features Ceiling Fans(s), Open Floorplan, Split Bedroom, Thermostat, Walk-In Closet(s), Window Treatments
Heating Central, Electric
Cooling Central Air
Flooring Luxury Vinyl, Tile
Furnishings Negotiable
Fireplace false
Appliance Dishwasher, Disposal, Dryer, Electric Water Heater, Ice Maker, Microwave, Range, Refrigerator, Washer, Water Filtration System, Water Softener, Whole House R.O. System
Laundry Laundry Room
Exterior
Exterior Feature Hurricane Shutters
Parking Features Electric Vehicle Charging Station(s), Garage Door Opener
Garage Spaces 3.0
Community Features Playground, Pool, Sidewalks
Utilities Available Cable Available, Cable Connected, Electricity Connected, Sewer Connected, Solar, Water Connected
Amenities Available Basketball Court, Clubhouse, Pool
View Y/N 1
View Trees/Woods, Water
Roof Type Shingle
Porch Rear Porch, Screened
Attached Garage true
Garage true
Private Pool No
Building
Lot Description Sidewalk, Paved
Story 1
Entry Level One
Foundation Slab
Lot Size Range 0 to less than 1/4
Builder Name DR Horton
Sewer Public Sewer
Water Public
Architectural Style Florida
Structure Type Block,Stucco
New Construction false
Construction Status Financing,Inspections
Schools
Elementary Schools Double Branch Elementary
Middle Schools John Long Middle-Po
High Schools Wiregrass Ranch High-Po
Others
Pets Allowed Yes
Senior Community No
Ownership Fee Simple
Monthly Total Fees $79
Acceptable Financing Cash, Conventional, FHA, VA Loan
Membership Fee Required Required
Listing Terms Cash, Conventional, FHA, VA Loan
Special Listing Condition None
Read Less Info
Want to know what your home might be worth? Contact us for a FREE valuation!

Our team is ready to help you sell your home for the highest possible price ASAP

© 2025 My Florida Regional MLS DBA Stellar MLS. All Rights Reserved.
Bought with FUTURE HOME REALTY INC
Find out why customers are choosing LPT Realty to meet their real estate needs





