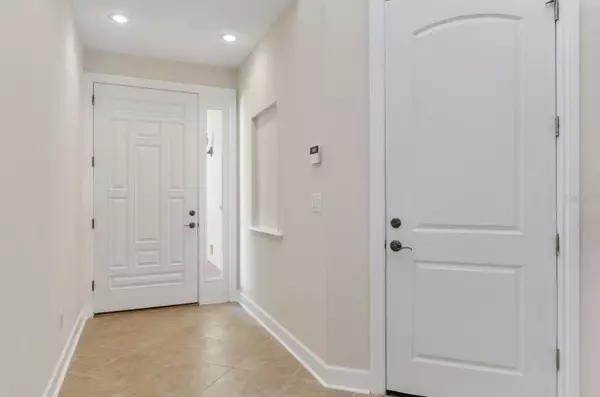$625,000
$625,000
For more information regarding the value of a property, please contact us for a free consultation.
3 Beds
3 Baths
2,592 SqFt
SOLD DATE : 04/18/2024
Key Details
Sold Price $625,000
Property Type Townhouse
Sub Type Townhouse
Listing Status Sold
Purchase Type For Sale
Square Footage 2,592 sqft
Price per Sqft $241
Subdivision Villas Of San Marino At Carrol
MLS Listing ID U8235873
Sold Date 04/18/24
Bedrooms 3
Full Baths 3
HOA Fees $305/mo
HOA Y/N Yes
Originating Board Stellar MLS
Year Built 2006
Annual Tax Amount $5,135
Lot Size 3,484 Sqft
Acres 0.08
Property Description
New Listing! CARROLLWOOD TOWNHOME in highly sought-after Villas of San Marino! This 3BR/3BA/2CG home is a light and bright END UNIT with beautiful finishes, FRESH PAINT throughout, new baseboards, NEW CARPET in the bedrooms, a large SCREENED LANAI, a downstairs bedroom with updated full bath, and STUNNING VIEWS of the GOLF COURSE. The OVERSIZED master bedroom includes an en-suite bathroom with a garden tub and separate shower, a large walk-in closet, and PRIVATE BALCONY overlooking the golf course. The community offers RESORT-STYLE living with a fitness center, tennis courts, a Jr.Olympic-sized pool, splash pad and clubhouse. A Golf Cart is included to enjoy this fantastic community. Other features of the home include a SPACIOUS Kitchen with GRANITE counters and STAINLESS appliances, OPEN floor plan with HIGH CEILINGS, beautiful FRENCH DOORS, and PLANTATION SHUTTERS on all bedroom windows. Carrollwood Village offers many amenities including parks, nature trails, bike and walking paths, tennis and pickleball, and is a short drive to fine dining, shopping and Tampa International Airport. Come see this lovely townhome today!
Location
State FL
County Hillsborough
Community Villas Of San Marino At Carrol
Zoning PD
Rooms
Other Rooms Inside Utility
Interior
Interior Features High Ceilings, Living Room/Dining Room Combo, Open Floorplan, PrimaryBedroom Upstairs, Solid Surface Counters, Solid Wood Cabinets, Stone Counters, Window Treatments
Heating Central, Electric
Cooling Central Air
Flooring Carpet, Ceramic Tile, Wood
Fireplace false
Appliance Cooktop, Dishwasher, Disposal, Dryer, Electric Water Heater, Microwave, Range, Refrigerator, Washer
Laundry Inside, Laundry Room, Upper Level
Exterior
Exterior Feature Balcony, French Doors, Sidewalk, Sliding Doors
Garage Spaces 2.0
Community Features Buyer Approval Required, Fitness Center, Golf Carts OK, Golf, Playground, Pool, Sidewalks, Tennis Courts
Utilities Available BB/HS Internet Available, Cable Available, Electricity Connected, Public, Sewer Connected, Water Connected
View Golf Course
Roof Type Tile
Porch Patio, Screened
Attached Garage true
Garage true
Private Pool No
Building
Lot Description Landscaped, On Golf Course, Paved, Unincorporated
Story 2
Entry Level Two
Foundation Block, Slab
Lot Size Range 0 to less than 1/4
Sewer Public Sewer
Water Public
Structure Type Concrete,Stucco
New Construction false
Schools
Elementary Schools Carrollwood-Hb
Middle Schools Adams-Hb
High Schools Chamberlain-Hb
Others
Pets Allowed Yes
HOA Fee Include Pool,Maintenance Grounds,Management,Recreational Facilities
Senior Community No
Ownership Fee Simple
Monthly Total Fees $305
Acceptable Financing Cash, Conventional, FHA, VA Loan
Membership Fee Required Required
Listing Terms Cash, Conventional, FHA, VA Loan
Special Listing Condition None
Read Less Info
Want to know what your home might be worth? Contact us for a FREE valuation!

Our team is ready to help you sell your home for the highest possible price ASAP

© 2025 My Florida Regional MLS DBA Stellar MLS. All Rights Reserved.
Bought with STELLAR NON-MEMBER OFFICE
Find out why customers are choosing LPT Realty to meet their real estate needs





