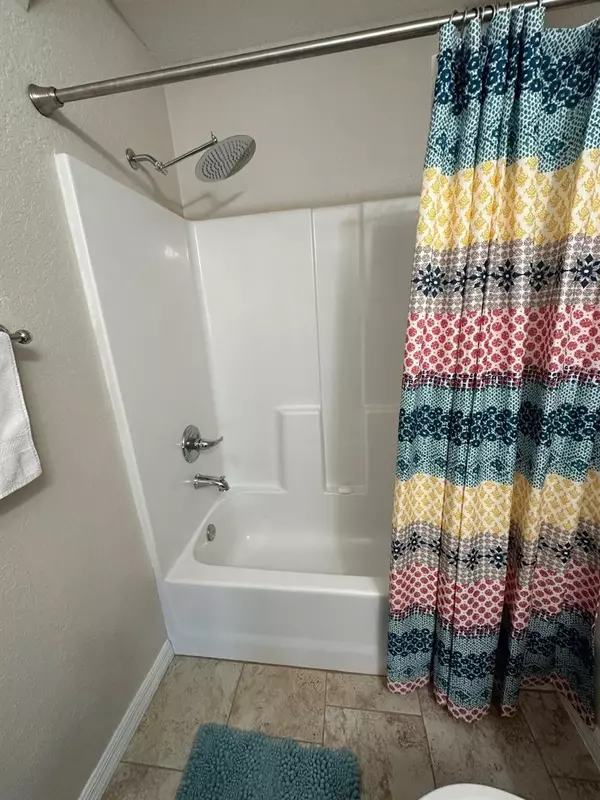$240,000
$240,000
For more information regarding the value of a property, please contact us for a free consultation.
3 Beds
2 Baths
1,003 SqFt
SOLD DATE : 04/16/2024
Key Details
Sold Price $240,000
Property Type Single Family Home
Sub Type Single Family Residence
Listing Status Sold
Purchase Type For Sale
Square Footage 1,003 sqft
Price per Sqft $239
Subdivision Marion Oaks Un 06
MLS Listing ID OM670531
Sold Date 04/16/24
Bedrooms 3
Full Baths 2
HOA Y/N No
Originating Board Stellar MLS
Year Built 2020
Annual Tax Amount $1,505
Lot Size 10,018 Sqft
Acres 0.23
Property Description
WELCOME HOME! From the minute you walk through the front door you will feel welcomed by the inviting ambiance of this meticulously maintained 2020 built gem! This 3 bedroom, 2 bathroom home has a split bedroom floor plan and a cathedral ceiling in the foyer, living room, and dining room! There are ceramic tile and laminate floors throughout the home and the kitchen countertops and bathroom vanities are granite. The kitchen comes complete with stainless steel range (LP gas), microwave, dishwasher, and refrigerator. Enjoy the morning cup of coffee at the breakfast bar! Do laundry with ease in the air-conditioned laundry room (washer and dryer are included). This home rests on just under a 1/4 acre lot ~ enough room for the family & pets to play, but not too much yard work. Relax in the 10 x 10 screened rear patio or catch some sun on the 15 x 12 additional patio area. The 8 x 12 backyard shed is ample space for all of your tools and lawn care equipment. Home is equipped with an ADT alarm system and a Culligan Water Softener system; monthly service plans are required for activation. All window blinds will come with sale. Any dimensions listed are approximate. This home is just a short distance from the Marion Oaks Community Center that boasts various sports courts and activities and closely located to Interstate 75 giving you access to all of Central Florida.
Location
State FL
County Marion
Community Marion Oaks Un 06
Zoning R1
Interior
Interior Features Cathedral Ceiling(s), Ceiling Fans(s), Open Floorplan, Solid Surface Counters, Split Bedroom, Window Treatments
Heating Electric, Heat Pump
Cooling Central Air
Flooring Ceramic Tile, Laminate
Furnishings Unfurnished
Fireplace false
Appliance Dishwasher, Dryer, Electric Water Heater, Ice Maker, Microwave, Range, Washer
Laundry Inside, Laundry Room
Exterior
Exterior Feature Dog Run, Rain Gutters
Parking Features Driveway
Garage Spaces 1.0
Community Features Deed Restrictions
Utilities Available BB/HS Internet Available, Electricity Connected, Sewer Connected, Water Connected
Roof Type Shingle
Porch Front Porch, Patio, Rear Porch, Screened
Attached Garage true
Garage true
Private Pool No
Building
Lot Description Cleared, Sidewalk, Paved
Story 1
Entry Level One
Foundation Slab
Lot Size Range 0 to less than 1/4
Sewer Septic Tank
Water Public
Architectural Style Ranch
Structure Type Stucco,Wood Frame
New Construction false
Schools
Elementary Schools Sunrise Elementary School-M
Middle Schools Horizon Academy/Mar Oaks
High Schools Dunnellon High School
Others
Pets Allowed Yes
Senior Community No
Ownership Fee Simple
Acceptable Financing Cash, Conventional, FHA, USDA Loan, VA Loan
Listing Terms Cash, Conventional, FHA, USDA Loan, VA Loan
Special Listing Condition None
Read Less Info
Want to know what your home might be worth? Contact us for a FREE valuation!

Our team is ready to help you sell your home for the highest possible price ASAP

© 2025 My Florida Regional MLS DBA Stellar MLS. All Rights Reserved.
Bought with 1ST INVESTMENT REALTY GROUP LLC
Find out why customers are choosing LPT Realty to meet their real estate needs





