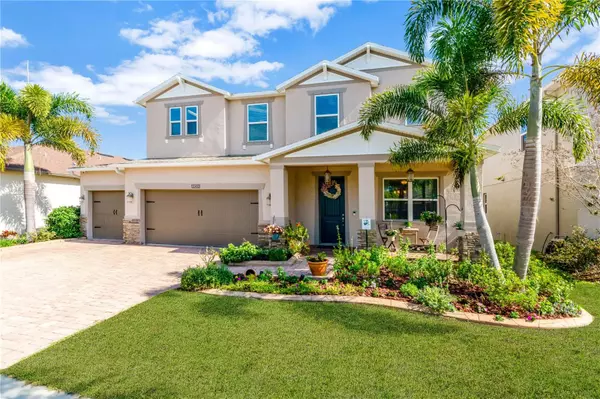$510,000
$529,900
3.8%For more information regarding the value of a property, please contact us for a free consultation.
5 Beds
3 Baths
3,023 SqFt
SOLD DATE : 04/09/2024
Key Details
Sold Price $510,000
Property Type Single Family Home
Sub Type Single Family Residence
Listing Status Sold
Purchase Type For Sale
Square Footage 3,023 sqft
Price per Sqft $168
Subdivision South Fork Tr L Ph 1
MLS Listing ID T3501103
Sold Date 04/09/24
Bedrooms 5
Full Baths 3
HOA Fees $10/ann
HOA Y/N Yes
Originating Board Stellar MLS
Year Built 2015
Annual Tax Amount $6,576
Lot Size 6,969 Sqft
Acres 0.16
Lot Dimensions 60x115
Property Description
Step into refined living at 11432 Brighton Knoll Loop, This enchanting residence epitomizes the pinnacle of family comfort, adorned with timeless elegance and contemporary amenities to fulfill every aspect of your lifestyle desires Indulge your culinary passions in the heart of the home, where a gourmet kitchen awaits. Adorned with sleek stainless steel appliances, opulent granite countertops, a sprawling breakfast bar, and abundant cabinet space, this culinary haven is a sanctuary for aspiring chefs and culinary enthusiasts alike. Entertain with ease in the spacious family and dining room downstairs, boasting ample room for gatherings of family and friends. Whether hosting a formal dinner party or enjoying casual family meals, this versatile space offers endless possibilities for creating cherished memories. A convenient addition to this level is a well-appointed bedroom and a full bathroom, offering versatility and accommodation for guests, in-laws, or as a private home office. Retreat to the luxurious confines of the master suite, where tranquility and comfort converge seamlessly. Revel in the expansive walk-in closet, offering ample storage for your wardrobe essentials. Indulge in moments of relaxation in the ensuite bathroom, featuring dual sinks, soaking tub, and a separate shower, providing a sanctuary of rejuvenation after a long day. Upstairs, discover three additional large bedrooms, each offering comfort and privacy for family members or guests. These bedrooms are complemented by a huge loft area, providing a flexible space for relaxation, recreation, or even a home office. With plenty of room to accommodate various needs, this upper level is designed to enhance the comfort and convenience of modern family living. Embrace the serene outdoors in your private oasis, where a screened lanai and oversized paver patio beckons you to embrace the blissful surroundings. Delight in the captivating views of the tranquil lake, offering a serene backdrop for alfresco dining, entertaining guests, or simply basking in the warm Florida sunshine. Beyond your doorstep, discover a world of community amenities designed to enrich your lifestyle. From a sparkling pool to a vibrant playground and expansive pavillion, enjoy a life of leisure and recreation within this idyllic neighborhood. Embrace the opportunity to call this exquisite residence your forever home. With its unparalleled charm, modern conveniences, and coveted location in Riverview, 11432 Brighton Knoll Loop beckons you to embark on a journey of timeless elegance and unparalleled comfort.
Location
State FL
County Hillsborough
Community South Fork Tr L Ph 1
Zoning PD
Interior
Interior Features Ceiling Fans(s)
Heating Central
Cooling Central Air
Flooring Carpet, Tile, Vinyl
Furnishings Unfurnished
Fireplace false
Appliance Microwave, Range, Refrigerator
Laundry Inside, Laundry Room
Exterior
Exterior Feature Sidewalk
Parking Features Driveway
Garage Spaces 3.0
Utilities Available Public
Roof Type Shingle
Porch Covered, Front Porch
Attached Garage true
Garage true
Private Pool No
Building
Story 2
Entry Level Two
Foundation Slab
Lot Size Range 0 to less than 1/4
Sewer Public Sewer
Water Public
Structure Type Block
New Construction false
Others
Pets Allowed Yes
Senior Community No
Ownership Fee Simple
Monthly Total Fees $10
Acceptable Financing Cash, Conventional, FHA, VA Loan
Membership Fee Required Required
Listing Terms Cash, Conventional, FHA, VA Loan
Special Listing Condition None
Read Less Info
Want to know what your home might be worth? Contact us for a FREE valuation!

Our team is ready to help you sell your home for the highest possible price ASAP

© 2025 My Florida Regional MLS DBA Stellar MLS. All Rights Reserved.
Bought with CHARLES RUTENBERG REALTY INC
Find out why customers are choosing LPT Realty to meet their real estate needs





