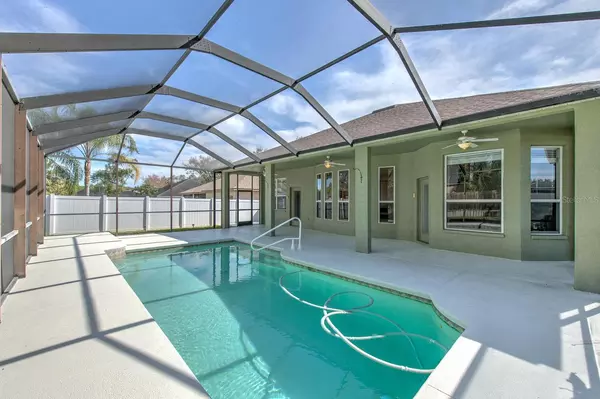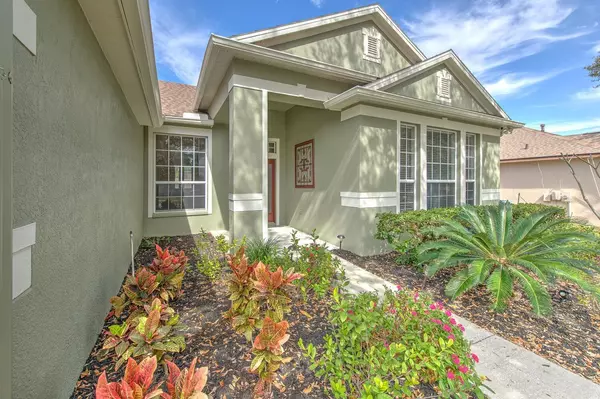$600,000
$635,000
5.5%For more information regarding the value of a property, please contact us for a free consultation.
4 Beds
3 Baths
2,641 SqFt
SOLD DATE : 04/12/2024
Key Details
Sold Price $600,000
Property Type Single Family Home
Sub Type Single Family Residence
Listing Status Sold
Purchase Type For Sale
Square Footage 2,641 sqft
Price per Sqft $227
Subdivision Riverglen Units 5 6 & 7 Phas
MLS Listing ID T3494711
Sold Date 04/12/24
Bedrooms 4
Full Baths 3
HOA Fees $33/qua
HOA Y/N Yes
Originating Board Stellar MLS
Year Built 1999
Annual Tax Amount $4,988
Lot Size 10,890 Sqft
Acres 0.25
Lot Dimensions 80x135
Property Description
One or more photo(s) has been virtually staged. Stunning Custom-Built David Weekly Pool home located in the Gated Riverwatch Community! This is living!
Welcome to luxury living in the sought after gated community of Riverwatch! This exquisite custom-built home is a true gem, boasting a 3-car garage and a refreshing pool. The property is not only beautifully designed but also comes with a host of recent upgrades and features that elevate it to the pinnacle of comfort and style. Tons of space 4 bedrooms with 3 FULL baths.
As you step through the entrance, you're greeted by a sense of sophistication and modern elegance. The interior features gas stove, quartz countertops, and a breakfast area that makes every meal a delight. The kitchen is equipped with stainless Frigidaire Gallery Collection appliances, providing both functionality and a touch of luxury.
The 2024 exterior and interior paint give the home a fresh, contemporary look, complemented by the new epoxy garage floor. The AC was upgraded in 2021, and the roof was replaced in 2022, ensuring years of worry-free living. A dedicated office space and formal dining room provide the perfect balance between work and relaxation.
The split floor plan enhances privacy, with updated bathrooms featuring modern finishes. The entire home boasts laminate wood and tile flooring, eliminating the need for carpet. Natural light floods the living spaces, accentuating the walk-in closets and highlighting the thoughtful design.
Outside, the fenced property is surrounded by mature landscaping, offering both beauty and privacy. Enjoy the Florida sunshine in the newly updated pool area, complete with a brand-new pool cage screen installed in 2022. The water softener (Aquafeir, 2022) adds an extra touch of luxury.
This home is not just a residence; it's a haven. Additional features include good attic storage, Whirlpool washer and dryer, and OWL security cameras for added peace of mind. The floor plan even allows for a mother-in-law suite option, making it perfect for multigenerational living.
Recent updates include a guest bath remodel in 2023, ensuring that every corner of this home is modern and stylish. Don't miss the opportunity to make this extraordinary property your own. Schedule a showing today and experience the epitome of comfortable, upscale living in Riverwatch. Opening in 2024, Brand new Advent health Hospital just minutes away. Boat dock and launch located a mile away for a quick boat ride to the bay. Looking for boat storage? Brand new Dry Dock storage available just a quick drive away. YES, you can have your cake and eat it too!!!!! This home will go fast!
Location
State FL
County Hillsborough
Community Riverglen Units 5 6 & 7 Phas
Zoning PD
Rooms
Other Rooms Den/Library/Office, Family Room, Formal Dining Room Separate
Interior
Interior Features Built-in Features, Ceiling Fans(s), Crown Molding, Eat-in Kitchen, Kitchen/Family Room Combo, Living Room/Dining Room Combo, Open Floorplan, Solid Surface Counters, Solid Wood Cabinets, Split Bedroom, Thermostat, Walk-In Closet(s), Window Treatments
Heating Central, Heat Pump, Natural Gas
Cooling Central Air
Flooring Ceramic Tile, Laminate
Fireplace false
Appliance Dishwasher, Disposal, Dryer, Gas Water Heater, Microwave, Range, Refrigerator, Washer, Water Softener
Laundry Laundry Room
Exterior
Exterior Feature Irrigation System, Rain Gutters, Sidewalk
Garage Spaces 3.0
Fence Fenced, Vinyl, Wood
Pool Gunite, Screen Enclosure
Community Features Dog Park, Gated Community - No Guard, Park, Playground, Racquetball, Sidewalks, Tennis Courts
Utilities Available BB/HS Internet Available, Natural Gas Available, Natural Gas Connected, Public
Amenities Available Basketball Court, Fence Restrictions, Gated, Park, Playground, Tennis Court(s), Vehicle Restrictions
Roof Type Shingle
Porch Covered, Enclosed, Patio, Screened
Attached Garage true
Garage true
Private Pool Yes
Building
Story 1
Entry Level One
Foundation Slab
Lot Size Range 1/4 to less than 1/2
Builder Name David Weekly
Sewer Public Sewer
Water None
Structure Type Block,Stucco
New Construction false
Others
Pets Allowed Breed Restrictions
HOA Fee Include Security
Senior Community No
Ownership Fee Simple
Monthly Total Fees $100
Membership Fee Required Required
Special Listing Condition None
Read Less Info
Want to know what your home might be worth? Contact us for a FREE valuation!

Our team is ready to help you sell your home for the highest possible price ASAP

© 2025 My Florida Regional MLS DBA Stellar MLS. All Rights Reserved.
Bought with KELLER WILLIAMS SUBURBAN TAMPA
Find out why customers are choosing LPT Realty to meet their real estate needs





