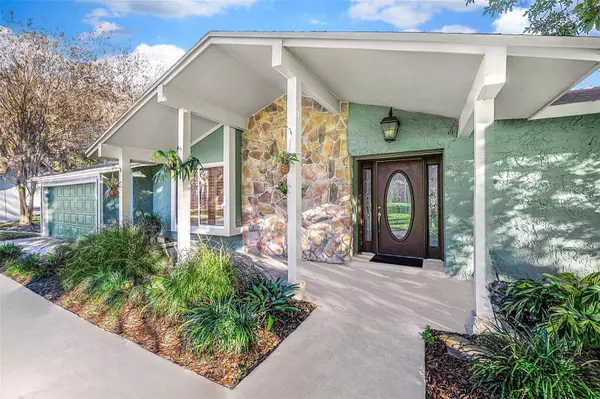$450,000
$450,000
For more information regarding the value of a property, please contact us for a free consultation.
3 Beds
2 Baths
1,912 SqFt
SOLD DATE : 04/03/2024
Key Details
Sold Price $450,000
Property Type Single Family Home
Sub Type Single Family Residence
Listing Status Sold
Purchase Type For Sale
Square Footage 1,912 sqft
Price per Sqft $235
Subdivision Pebble Creek Village Unit 1
MLS Listing ID T3492828
Sold Date 04/03/24
Bedrooms 3
Full Baths 2
Construction Status Appraisal,Financing,Inspections
HOA Fees $33/ann
HOA Y/N Yes
Originating Board Stellar MLS
Year Built 1974
Annual Tax Amount $5,300
Lot Size 10,454 Sqft
Acres 0.24
Lot Dimensions 90x115
Property Description
One or more photo(s) has been virtually staged. Welcome to your dream home in the beautiful community of Pebble Creek in New Tampa! This charming 3-bedroom, 2-bathroom pool home with impressive curb appeal is nestled beneath majestic trees providing a sense of nostalgia. The premium homesite is located on the 11th fairway of the former Pebble Creek Golf Course, which has now been transformed into a serene nature view offering added privacy.
As you step inside, you'll be captivated by the warmth and character of this home. The kitchen is perfect for meal prep with a center island, plus gorgeous wood cabinets, a built-in pantry with customizations any cook will love! No need to budget for new appliances because this home includes Samsung, Whirlpool & Maytag stainless appliances. Enjoy casual dining in the breakfast nook or entertaining in the enormous formal dining room! This terrific floor plan boasts a huge family room, ideal for entertaining or simply relaxing with family and friends. This floorplan is sure to please, as the owner's suite boasts French doors, a window seat, plantation shutters, and an impressive, updated master bathroom, complete with a garden tub w/ shower & updated vanity. The secondary bedrooms are spacious with plenty of closet space & cooling ceiling fans. The secondary bathroom has also been updated! The true highlight of this home is the outdoor extended living area with a gigantic screened & covered lanai, overlooking a pristine pool! Imagine yourself enjoying year-round dining and entertainment opportunities while taking in the breathtaking nature views. The pool was resurfaced in 2019 and also includes a nearly new pool pump/filtration system! Outside, the .24 acre, landscaped yard is adorned with majestic oaks, maple trees, and fruit trees, creating a peaceful oasis for relaxation and rejuvenation. The Wi-Fi-connected sprinkler system ensures your yard remains lush and vibrant with 24/7 irrigation control. Practical updates include a NEW A/C unit in 2020 and a NEW ROOF in 2017, providing you with peace of mind for years to come. Other features include a water softener, extra cabinetry in the garage for added storage, attic stairs, carriage lights, upgraded wood flooring, and neutral décor throughout! Located in the sought-after Pebble Creek community, you'll have access to excellent schools and a wide range of restaurants and shopping options. Enjoy affordability with just a $400/year HOA, no CDD, and Flood Insurance is NOT required! With its proximity to Busch Gardens, the University of South Florida, downtown Tampa, and just an hour away from beaches and Orlando's top attractions, this home offers the perfect balance of suburban living and urban convenience. The Shops at Wiregrass, Tampa Premium Outlets, and University Mall are just a short drive away. Outdoor activities abound in New Tampa, with quick access to the expansive Lettuce Lake Park and Lower Hillsborough Wilderness Preserve as well as numerous golf courses. Don't miss out on the opportunity to create lasting memories in a home that embodies the essence of family, fun, and love. Contact us today to schedule a viewing and make this dream home yours before it's too late!
Location
State FL
County Hillsborough
Community Pebble Creek Village Unit 1
Zoning PD
Rooms
Other Rooms Attic, Breakfast Room Separate, Family Room, Formal Dining Room Separate, Formal Living Room Separate
Interior
Interior Features Ceiling Fans(s), Living Room/Dining Room Combo, Primary Bedroom Main Floor, Solid Surface Counters, Solid Wood Cabinets, Thermostat, Window Treatments
Heating Central, Electric
Cooling Central Air
Flooring Carpet, Tile, Wood
Furnishings Unfurnished
Fireplace false
Appliance Dishwasher, Disposal, Electric Water Heater, Microwave, Range, Refrigerator, Water Softener
Laundry Electric Dryer Hookup, In Garage, Washer Hookup
Exterior
Exterior Feature Irrigation System, Rain Gutters, Sidewalk, Sliding Doors, Sprinkler Metered
Parking Features Driveway, Garage Door Opener, Guest, Off Street, On Street, Oversized
Garage Spaces 2.0
Pool Auto Cleaner, Gunite, In Ground, Lighting, Screen Enclosure, Self Cleaning
Community Features Deed Restrictions, Sidewalks
Utilities Available Cable Available, Electricity Connected, Public, Sewer Connected, Street Lights, Underground Utilities, Water Connected
View Golf Course, Trees/Woods
Roof Type Shingle
Porch Covered, Enclosed, Front Porch, Patio, Porch, Screened
Attached Garage true
Garage true
Private Pool Yes
Building
Lot Description City Limits, Irregular Lot, Landscaped, Level, Near Public Transit, Sidewalk, Paved
Story 1
Entry Level One
Foundation Slab
Lot Size Range 0 to less than 1/4
Sewer Public Sewer
Water Public
Architectural Style Ranch
Structure Type Block,Stone,Stucco,Wood Frame
New Construction false
Construction Status Appraisal,Financing,Inspections
Schools
Elementary Schools Turner Elem-Hb
Middle Schools Bartels Middle
High Schools Wharton-Hb
Others
Pets Allowed Cats OK, Dogs OK, Number Limit, Yes
Senior Community No
Pet Size Large (61-100 Lbs.)
Ownership Fee Simple
Monthly Total Fees $33
Acceptable Financing Cash, Conventional, FHA, VA Loan
Membership Fee Required Required
Listing Terms Cash, Conventional, FHA, VA Loan
Num of Pet 2
Special Listing Condition None
Read Less Info
Want to know what your home might be worth? Contact us for a FREE valuation!

Our team is ready to help you sell your home for the highest possible price ASAP

© 2025 My Florida Regional MLS DBA Stellar MLS. All Rights Reserved.
Bought with BOARDWALK REALTY ASSOCIATES, LLC
Find out why customers are choosing LPT Realty to meet their real estate needs





