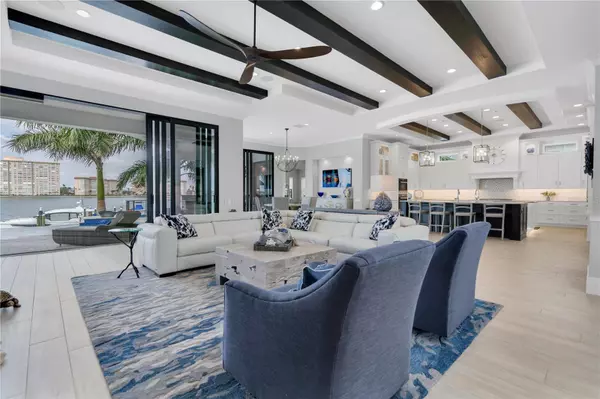$6,600,000
$7,500,000
12.0%For more information regarding the value of a property, please contact us for a free consultation.
4 Beds
5 Baths
5,442 SqFt
SOLD DATE : 04/01/2024
Key Details
Sold Price $6,600,000
Property Type Single Family Home
Sub Type Single Family Residence
Listing Status Sold
Purchase Type For Sale
Square Footage 5,442 sqft
Price per Sqft $1,212
Subdivision Bayway Isles Unit 2 Rep
MLS Listing ID U8224343
Sold Date 04/01/24
Bedrooms 4
Full Baths 5
Construction Status Appraisal,Inspections
HOA Fees $95/ann
HOA Y/N Yes
Originating Board Stellar MLS
Year Built 2019
Annual Tax Amount $39,027
Lot Size 0.320 Acres
Acres 0.32
Lot Dimensions 100x140
Property Description
Discover unparalleled luxury in this coastal contemporary waterfront masterpiece. Prepare to be captivated as you enter through exquisite iron and glass custom double doors, offering a seamless transition from the entry to an expansive view of the sleek infinity pool and tranquil waters beyond, creating a harmonious blend of luxury and nature. The interior boasts an open floor plan, emphasizing spaciousness and natural light. High-end finishes, smart home technology, sound system and sustainable design elements contribute to the overall sophistication of the residence. Dive into the Florida lifestyle with your private boat dock, with 40+ ft water slip, lift, electric & water utilities. First floor is designed for luxurious living with endless water views. Expansive rooms with walls of breakaway sliders allowing natural light and fresh air to fill the rooms. Great room exudes warmth from wall to ceiling stone fireplace and ceiling beams, complemented by a convenient wine bar. Gourmet kitchen is a culinary enthusiast's dream, equipped with double islands, high-end appliances and oversized walk-in pantry. Den offers a versatile space for relaxation or entertainment, complete with full wet bar. Home office provides a dedicated workspace for productivity located to the front of the house. Primary suite is strategically positioned to capture breathtaking waterfront views. The suite itself is a haven of comfort and sophistication, offering direct access to an outdoor fireplace and seating near the pool. With meticulous attention to detail, the primary suite seamlessly integrates indoor and outdoor living, creating a retreat that combines elegance with the refreshing ambiance of the infinity pool and scenic surroundings. Additional guest bedroom ensuite located on the 1st floor provides flexibility for hosting visitors, ensuring a perfect balance of comfort and convenience. Ascend the stairs to discover an expansive game room with wet bar, offering a dynamic space with a focus on entertainment and relaxation. Additional 2 large bedrooms and baths. Balcony serves as an inviting extension, allowing occupants to bask in the outdoor ambiance while indulging in indoor recreation. It's a perfect blend of entertainment and scenic tranquility, making this game room a captivating retreat. Home boasts an oversized 3-car garage, with more than ample space! Tons of storage space extending under the home. Custom lift for groceries, luggage or wheelchair access. Ask about the details. Full home generator. Custom built with attention to every detail. Located in Bayway Isles, a guard-gated island community. Characterized by luxury waterfront homes, this enclave exudes a sense of privacy and security. Residents enjoy proximity to Fort DeSoto, PassAGrill and St Pete beaches, and the convenience of being just a short drive from the vibrant cultural scene and amenities of downtown St. Petersburg. Bayway Isles combines the tranquility of an island retreat with the allure of coastal living, making it an ideal haven for those seeking both relaxation and urban convenience. Bedroom Closet Type: Walk-in Closet (Primary Bedroom).
Location
State FL
County Pinellas
Community Bayway Isles Unit 2 Rep
Direction S
Rooms
Other Rooms Breakfast Room Separate, Den/Library/Office, Great Room, Inside Utility, Storage Rooms
Interior
Interior Features Ceiling Fans(s), Crown Molding, Dry Bar, Eat-in Kitchen, High Ceilings, In Wall Pest System, Open Floorplan, Pest Guard System, Primary Bedroom Main Floor, Smart Home, Solid Wood Cabinets, Split Bedroom, Stone Counters, Walk-In Closet(s), Wet Bar, Window Treatments
Heating Central, Electric, Zoned
Cooling Central Air, Zoned
Flooring Carpet, Luxury Vinyl, Tile
Fireplaces Type Family Room, Gas, Outside, Stone
Furnishings Negotiable
Fireplace true
Appliance Bar Fridge, Built-In Oven, Convection Oven, Dishwasher, Disposal, Exhaust Fan, Gas Water Heater, Ice Maker, Microwave, Range, Range Hood, Refrigerator, Wine Refrigerator
Laundry Inside, Laundry Room
Exterior
Exterior Feature Irrigation System, Lighting, Outdoor Grill, Outdoor Kitchen, Private Mailbox, Sliding Doors
Parking Features Circular Driveway, Driveway, Electric Vehicle Charging Station(s), Garage Door Opener, Golf Cart Parking, Oversized, Workshop in Garage
Garage Spaces 3.0
Fence Fenced
Pool Gunite, Heated, Infinity, Lighting, Salt Water
Utilities Available BB/HS Internet Available, Cable Available, Electricity Connected, Propane, Sewer Connected, Sprinkler Recycled, Street Lights, Underground Utilities, Water Connected
Waterfront Description Bay/Harbor
View Y/N 1
Water Access 1
Water Access Desc Bay/Harbor
View Pool, Water
Roof Type Tile
Porch Covered, Deck, Front Porch, Patio
Attached Garage true
Garage true
Private Pool Yes
Building
Lot Description FloodZone, City Limits, Landscaped, Paved
Entry Level Two
Foundation Block, Other
Lot Size Range 1/4 to less than 1/2
Sewer Public Sewer
Water Public
Architectural Style Contemporary
Structure Type Block,Stucco
New Construction false
Construction Status Appraisal,Inspections
Others
Pets Allowed Breed Restrictions, Cats OK, Dogs OK, Number Limit
Senior Community No
Pet Size Extra Large (101+ Lbs.)
Ownership Fee Simple
Monthly Total Fees $95
Acceptable Financing Cash, Conventional
Membership Fee Required Required
Listing Terms Cash, Conventional
Num of Pet 3
Special Listing Condition None
Read Less Info
Want to know what your home might be worth? Contact us for a FREE valuation!

Our team is ready to help you sell your home for the highest possible price ASAP

© 2025 My Florida Regional MLS DBA Stellar MLS. All Rights Reserved.
Bought with CHARLES RUTENBERG REALTY INC
Find out why customers are choosing LPT Realty to meet their real estate needs





