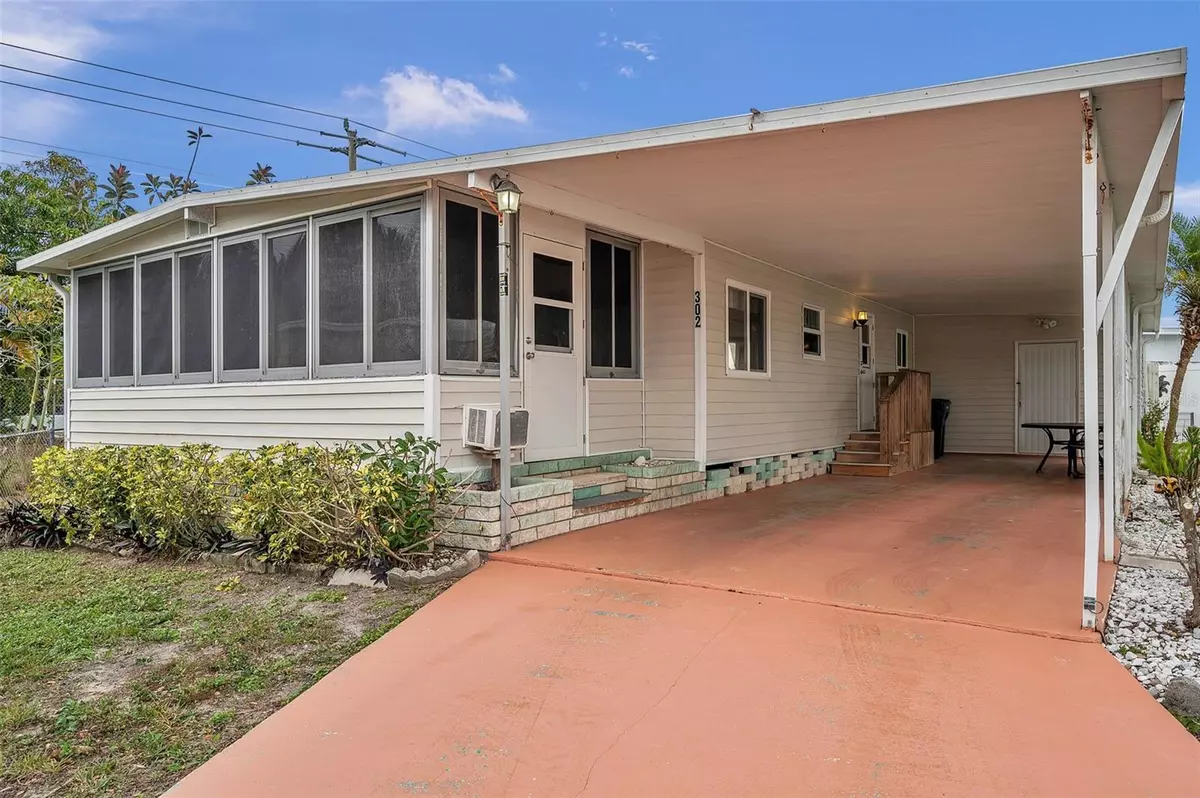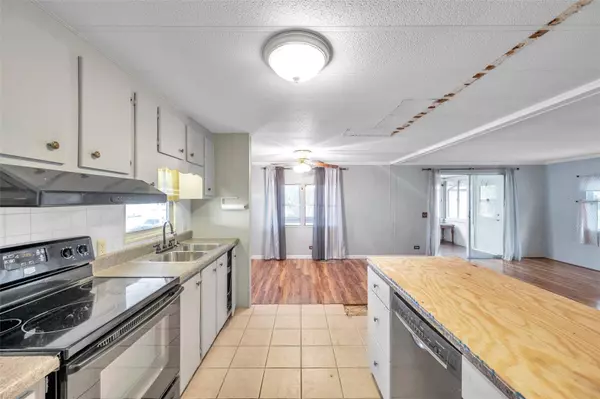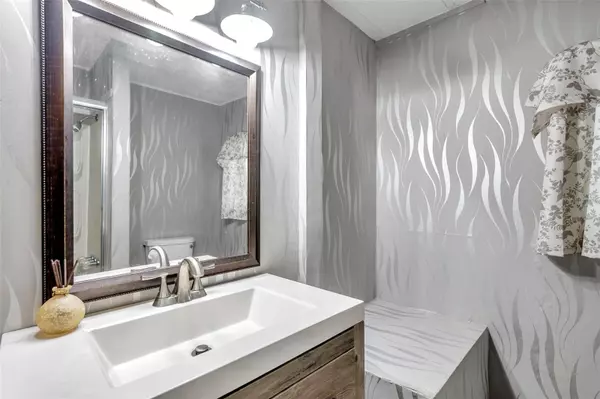$80,000
$109,000
26.6%For more information regarding the value of a property, please contact us for a free consultation.
2 Beds
2 Baths
1,170 SqFt
SOLD DATE : 03/29/2024
Key Details
Sold Price $80,000
Property Type Mobile Home
Sub Type Mobile Home - Pre 1976
Listing Status Sold
Purchase Type For Sale
Square Footage 1,170 sqft
Price per Sqft $68
Subdivision Chateau Village Co-Op
MLS Listing ID U8226385
Sold Date 03/29/24
Bedrooms 2
Full Baths 2
Construction Status No Contingency
HOA Y/N No
Originating Board Stellar MLS
Year Built 1973
Annual Tax Amount $1,526
Lot Size 6,098 Sqft
Acres 0.14
Property Description
Don't miss this 55 plus double-wide home 2-bedroom 2-bathroom, with approx. 1,170 SF on a cul-de-sac in the vested owner owned co-op of Chateau Village in Bradenton. This home is perfect for someone that would like to finish current renovations. The home offers a spacious light and bright Florida room with plenty of windows and inviting open space in the kitchen, dining room, and living room. The attached covered carport has a good-sized storage shed with full size washer and dryer included. Bring your pet! This is one of the few PET FREINDLY units in the park. You also are offered storage space rental for boats and recreational vehicles. Upgrades in the home include electrical panel, water heater, bathroom, and AC in 2019. Community fees are low at $210.00 per month and include water, sewer, trash, cable TV, lawn care, clubhouse, reserves, pool, and shuffleboard court. Be a proud owner in this well-maintained park where you are conveniently located close to shopping, restaurants, hospitals, and beautiful award-winning beaches on the Gulf of Mexico. This home is priced well to sell. Don't wait. Call for private showing today!
Location
State FL
County Manatee
Community Chateau Village Co-Op
Zoning RSMH6
Interior
Interior Features Ceiling Fans(s), Living Room/Dining Room Combo, Open Floorplan
Heating Central
Cooling Central Air
Flooring Ceramic Tile, Laminate
Furnishings Unfurnished
Fireplace false
Appliance Dryer, Electric Water Heater, Microwave, Range, Refrigerator, Washer
Laundry Common Area, Electric Dryer Hookup, Outside, Washer Hookup
Exterior
Exterior Feature Lighting
Parking Features Covered, Driveway, Golf Cart Parking, Tandem
Fence Chain Link, Fenced
Community Features Association Recreation - Owned, Buyer Approval Required, Clubhouse, Community Mailbox, Deed Restrictions, Golf Carts OK, Pool
Utilities Available Cable Available, Cable Connected, Electricity Available, Electricity Connected, Phone Available, Public, Street Lights, Water Available, Water Connected
Amenities Available Cable TV, Clubhouse, Laundry, Lobby Key Required, Maintenance, Pool, Recreation Facilities, Shuffleboard Court, Vehicle Restrictions
Roof Type Metal
Garage false
Private Pool No
Building
Lot Description Paved, Private
Entry Level One
Foundation Crawlspace
Lot Size Range 0 to less than 1/4
Sewer Public Sewer
Water Public
Structure Type Metal Siding,Wood Frame
New Construction false
Construction Status No Contingency
Schools
Elementary Schools Oneco Elementary
High Schools Bayshore High
Others
Pets Allowed Breed Restrictions, Cats OK, Dogs OK, Number Limit, Size Limit
HOA Fee Include Cable TV,Common Area Taxes,Pool,Escrow Reserves Fund,Maintenance Grounds,Management,Pool,Private Road,Recreational Facilities,Sewer,Trash,Water
Senior Community Yes
Pet Size Very Small (Under 15 Lbs.)
Ownership Co-op
Monthly Total Fees $210
Acceptable Financing Cash
Listing Terms Cash
Num of Pet 1
Special Listing Condition None
Read Less Info
Want to know what your home might be worth? Contact us for a FREE valuation!

Our team is ready to help you sell your home for the highest possible price ASAP

© 2025 My Florida Regional MLS DBA Stellar MLS. All Rights Reserved.
Bought with LUXURY & BEACH REALTY INC
Find out why customers are choosing LPT Realty to meet their real estate needs





