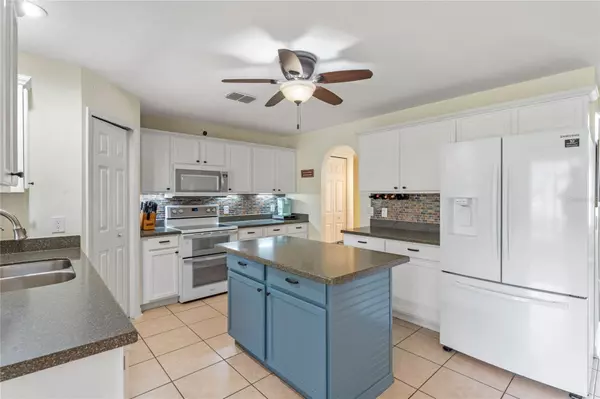$582,000
$589,000
1.2%For more information regarding the value of a property, please contact us for a free consultation.
5 Beds
3 Baths
2,916 SqFt
SOLD DATE : 03/22/2024
Key Details
Sold Price $582,000
Property Type Single Family Home
Sub Type Single Family Residence
Listing Status Sold
Purchase Type For Sale
Square Footage 2,916 sqft
Price per Sqft $199
Subdivision Trails Unit 2B
MLS Listing ID O6178645
Sold Date 03/22/24
Bedrooms 5
Full Baths 2
Half Baths 1
Construction Status Appraisal,Inspections
HOA Fees $17
HOA Y/N Yes
Originating Board Stellar MLS
Year Built 2006
Annual Tax Amount $2,689
Lot Size 8,276 Sqft
Acres 0.19
Lot Dimensions 70x117
Property Description
Located in the coveted community of The Reserve at the Trails, visit this Maronda Homes George Washington Model resides in a community with just 46
lots! With 2,916 sqft of living space, the spacious 2-story home boasts 5 bedrooms, 2.5 bathrooms, an oversized tandem 2-car garage, a flex/living room, an upstairs primary suite,
loft, a screened back porch, and a fenced-in backyard. A closet was added to the downstairs Flex room and can be utilized as a 6th bedroom!
As you step inside, you'll be greeted by the open foyer, tile floors throughout the first floor, and a formal dining area perfect for family dinners. Continue into the Great Room, which
flows into the eat-in dining area, Chef's kitchen, and Lanai, making entertaining a breeze! The kitchen features a center island, two pantry closets, and appliance storage. A beveled
glass barn door welcomes you to a flex room with a closet that could be your private office , playroom, or the 6th bedroom! The half bathroom and storage closet complete the first
level.
Make your way to the second floor, where an open stair railing leads to a huge loft, perfect for a media center, game nights, and more! The five bedrooms, all with new carpet and
ceiling fans, offer plenty of space. The generously sized primary suite features a soaking tub, walk-in shower, dual vanity sinks, and ample closet space! The laundry room and guest
bathroom are also on this floor.
Head outside to the private screened back patio, perfect for relaxation. The backyard features mature landscaping, a brick paver area for grilling, and space for playing, gardening, or
adding a pool! The oversized 28x20' 2-car garage provides room for storage or even a boat. Home updates include: 2021 Trane A/C unit (upstairs), 2022 Rheem water heater, 2015
Roof and Kenmore water softener system.
Located conveniently in Chuluota, a Central Florida gem just 20 miles east of downtown Orlando. This area is renowned for its natural beauty, with numerous parks and preserves
nearby, including the Little Big Econ State Forest, Lake Mills Park, and the Flagler Trail. This home provides access to Excellent Seminole County Public Schools ( Walker Elementary,
Chiles Middle, Hagerty High School) and Double R School, enhancing its location. Enjoy quick access to local amenities like Publix, dining, and shopping options in Oviedo and
Waterford Lakes town center—a short drive away. Proximity to research park, UCF, Seminole State College, Orlando- Sanford International Airport, Florida beaches, and major
highways, State Road 417, State Road 408, and SR46, make it easy to explore all that Orlando and Central Florida have to offer . Don't miss out—schedule your showing of this
remarkable home today! Bedroom Closet Type: Walk-in Closet (Primary Bedroom).
Location
State FL
County Seminole
Community Trails Unit 2B
Zoning PUD
Rooms
Other Rooms Attic, Bonus Room, Den/Library/Office, Family Room, Formal Dining Room Separate, Loft, Media Room
Interior
Interior Features Ceiling Fans(s), PrimaryBedroom Upstairs, Solid Surface Counters, Solid Wood Cabinets, Thermostat
Heating Central
Cooling Central Air
Flooring Carpet, Tile
Fireplace false
Appliance Dishwasher, Disposal, Electric Water Heater, Microwave, Range, Refrigerator, Water Softener
Laundry Inside, Upper Level
Exterior
Exterior Feature French Doors, Irrigation System, Lighting, Rain Gutters, Sidewalk
Parking Features Driveway, Garage Door Opener, Ground Level, On Street, Oversized
Garage Spaces 2.0
Fence Vinyl
Community Features Deed Restrictions, Dog Park, Golf Carts OK, Playground, Sidewalks
Utilities Available BB/HS Internet Available, Cable Available, Electricity Available, Phone Available, Public, Sewer Available, Street Lights, Water Available
Amenities Available Playground
Roof Type Shingle
Porch Covered, Enclosed, Porch, Rear Porch, Screened
Attached Garage true
Garage true
Private Pool No
Building
Lot Description In County, Landscaped, Level, Sidewalk
Story 2
Entry Level Two
Foundation Slab
Lot Size Range 0 to less than 1/4
Sewer Public Sewer
Water Public
Architectural Style Florida
Structure Type Block,Stone,Stucco
New Construction false
Construction Status Appraisal,Inspections
Schools
Elementary Schools Walker Elementary
Middle Schools Chiles Middle
High Schools Hagerty High
Others
Pets Allowed Yes
HOA Fee Include Common Area Taxes,Recreational Facilities
Senior Community No
Ownership Fee Simple
Monthly Total Fees $34
Acceptable Financing Cash, Conventional, VA Loan
Membership Fee Required Required
Listing Terms Cash, Conventional, VA Loan
Special Listing Condition None
Read Less Info
Want to know what your home might be worth? Contact us for a FREE valuation!

Our team is ready to help you sell your home for the highest possible price ASAP

© 2025 My Florida Regional MLS DBA Stellar MLS. All Rights Reserved.
Bought with GILKEY REAL ESTATE
Find out why customers are choosing LPT Realty to meet their real estate needs





