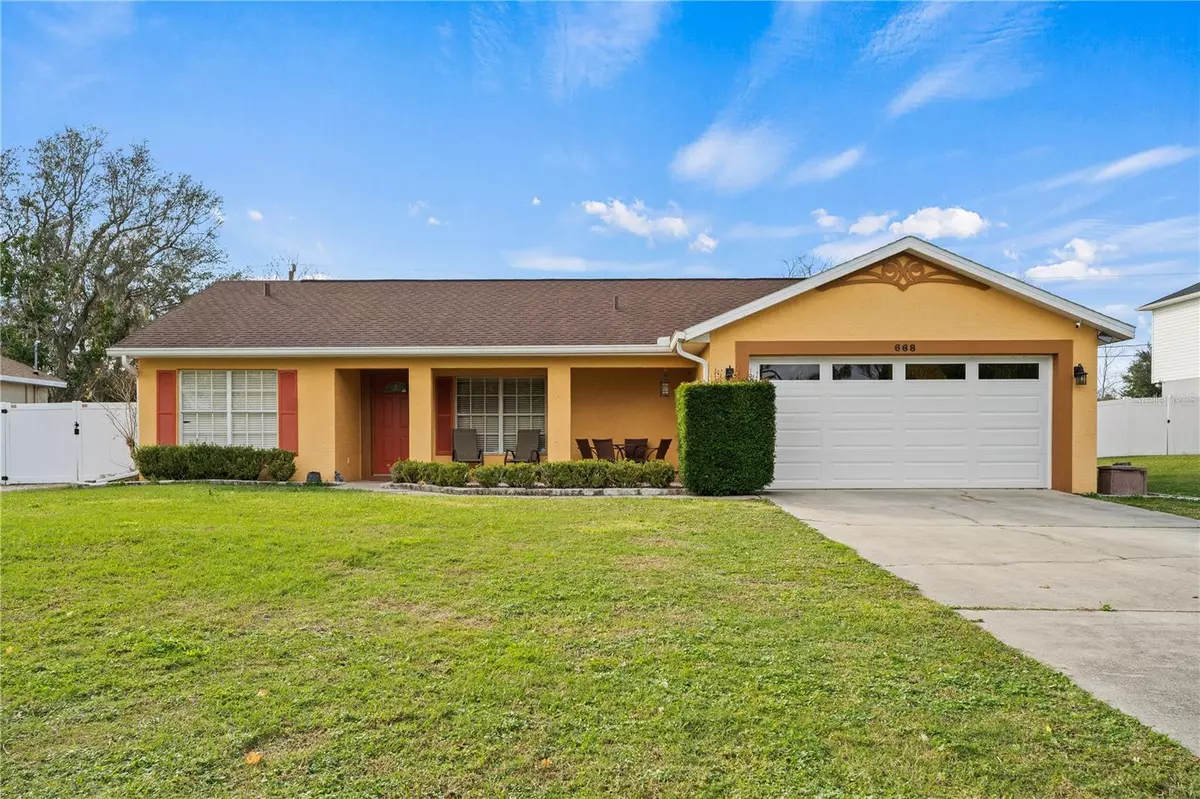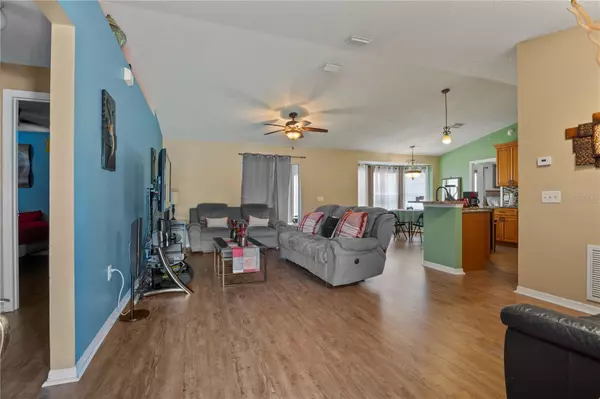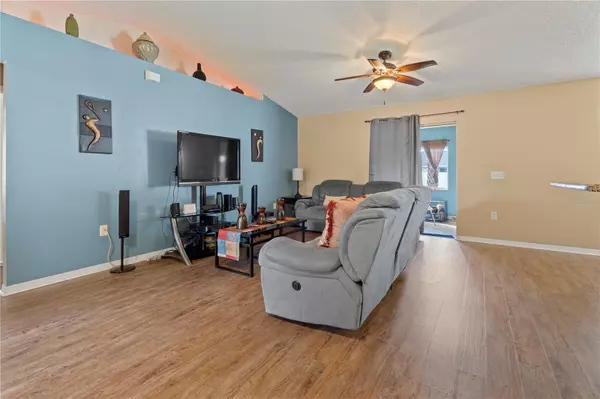$320,000
$320,000
For more information regarding the value of a property, please contact us for a free consultation.
3 Beds
2 Baths
1,530 SqFt
SOLD DATE : 03/21/2024
Key Details
Sold Price $320,000
Property Type Single Family Home
Sub Type Single Family Residence
Listing Status Sold
Purchase Type For Sale
Square Footage 1,530 sqft
Price per Sqft $209
Subdivision Deltona Lakes Unit 62
MLS Listing ID O6174021
Sold Date 03/21/24
Bedrooms 3
Full Baths 2
Construction Status Appraisal,Financing,Inspections
HOA Y/N No
Originating Board Stellar MLS
Year Built 1994
Annual Tax Amount $2,008
Lot Size 10,018 Sqft
Acres 0.23
Property Description
Welcome to this captivating home that embodies the essence of comfort and style. Boasting 3 bedrooms, 2 bathrooms, and a 2-car garage, this property has everything you've been wanting and more. Spacious and thoughtfully designed, this home offers the perfect sanctuary for your family. Each bedroom provides ample space, while the 2 bathrooms feature contemporary fixtures and finishes. Convenience meets functionality with a spacious 2-car garage, providing shelter for your vehicles and additional storage space. Step inside to discover stunning luxury vinyl flooring that adds elegance and durability to every room. The heart of this home is the chef's dream kitchen. Granite countertops and ample storage make this space perfect for culinary adventures. Enjoy casual meals in the cozy dinette area or gather around the breakfast bar for quick bites and morning coffee. The well-thought-out layout ensures privacy with a split bedroom plan. The master suite offers a tranquil escape from the daily hustle and bustle. The backyard space includes a shed for storage and vinyl fence. Whether you dream of gardening, creating a play area, or designing the ultimate relaxation spot, this backyard is your blank slate. Don't miss out on the opportunity to make this property your forever home. Contact us today to schedule a private tour!
Location
State FL
County Volusia
Community Deltona Lakes Unit 62
Zoning R-1
Rooms
Other Rooms Attic, Bonus Room, Breakfast Room Separate, Inside Utility
Interior
Interior Features Cathedral Ceiling(s), Eat-in Kitchen, Kitchen/Family Room Combo, Open Floorplan, Split Bedroom, Vaulted Ceiling(s), Walk-In Closet(s)
Heating Central
Cooling Central Air
Flooring Luxury Vinyl
Fireplace false
Appliance Dishwasher, Electric Water Heater, Microwave, Range, Refrigerator
Laundry Inside, Laundry Room
Exterior
Exterior Feature Rain Gutters, Storage
Garage Spaces 2.0
Fence Fenced
Utilities Available BB/HS Internet Available, Cable Available, Electricity Connected
Roof Type Shingle
Porch Covered, Enclosed, Rear Porch
Attached Garage true
Garage true
Private Pool No
Building
Lot Description Level, Paved
Entry Level One
Foundation Slab
Lot Size Range 0 to less than 1/4
Sewer Septic Tank
Water Public
Architectural Style Ranch
Structure Type Block,Stucco
New Construction false
Construction Status Appraisal,Financing,Inspections
Schools
Elementary Schools Pride Elementary
Middle Schools Heritage Middle
High Schools Pine Ridge High School
Others
Senior Community No
Ownership Fee Simple
Acceptable Financing Cash, Conventional, FHA, VA Loan
Membership Fee Required None
Listing Terms Cash, Conventional, FHA, VA Loan
Special Listing Condition None
Read Less Info
Want to know what your home might be worth? Contact us for a FREE valuation!

Our team is ready to help you sell your home for the highest possible price ASAP

© 2025 My Florida Regional MLS DBA Stellar MLS. All Rights Reserved.
Bought with STELLAR NON-MEMBER OFFICE
Find out why customers are choosing LPT Realty to meet their real estate needs





