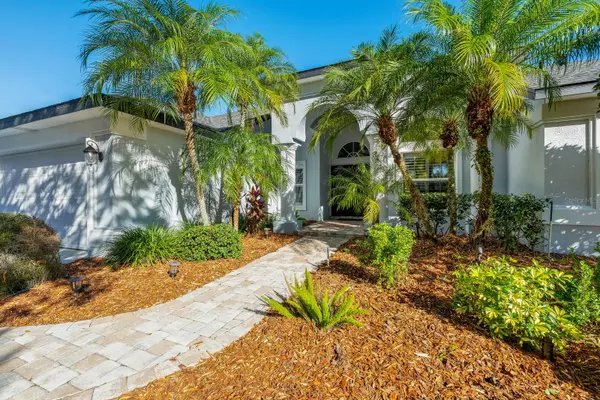$850,000
$849,900
For more information regarding the value of a property, please contact us for a free consultation.
4 Beds
3 Baths
3,363 SqFt
SOLD DATE : 03/14/2024
Key Details
Sold Price $850,000
Property Type Single Family Home
Sub Type Single Family Residence
Listing Status Sold
Purchase Type For Sale
Square Footage 3,363 sqft
Price per Sqft $252
Subdivision River Hills Country Club Parce
MLS Listing ID T3502326
Sold Date 03/14/24
Bedrooms 4
Full Baths 3
HOA Fees $211/qua
HOA Y/N Yes
Originating Board Stellar MLS
Year Built 1996
Annual Tax Amount $9,250
Lot Size 0.300 Acres
Acres 0.3
Lot Dimensions 85x156
Property Description
Welcome to the picturesque neighborhood of River Hills, where every street feels like a stroll through Mayberry. Here, towering oak trees create a canopy overhead, casting dappled sunlight onto miles of winding walking paths that seamlessly blend with the natural surroundings. A visit to this serene haven has a magical effect, soothing the soul and calming the mind with each step.
Nestled within this idyllic setting is a charming 4-bedroom, 3-bathroom, 3 car garage with heated pool and spa home, boasting a sprawling bonus room that could easily double as a mother-in-law suite. From the oversized windows, enjoy enchanting views of the 6th fairway, inviting the beauty of nature indoors. Step onto the screened pool lanai, complete with a new outdoor kitchen added in 2022, and savor the bliss of outdoor living.
Inside, discover a blend of elegance and functionality, with tile, beautiful hardwood, and luxury plank vinyl flooring throughout. The spacious layout includes an office with wood-look tile for those who work from home, a cozy sitting room, a formal dining room, and a grand living room with a wood-burning fireplace that overlooks both the pool and the fairway.
The chef-inspired kitchen is a culinary delight, featuring ample counter space, updated cabinet doors and hardware, and sleek solid stone surfaces. The primary bedroom retreat has warm wood flooring and features volume ceilings, Plantation Shutters, His and Hers closets, and a luxurious en-suite bathroom complete with a jetted tub and dual sink vanity.
Additional bedrooms offer comfort and convenience, with a Jack and Jill bathroom shared between two, while the fourth bedroom boasts wood-look tile flooring and easy access to a full bath, perfect for guests or as part of the expansive bonus room.
Built by Sunrise Homes, this residence is flooded with natural light and offers a fully fenced yard for your furry friends to roam, along with a 3-car garage to satisfy any tinkering urges.
River Hills beckons with an abundance of amenities, including two 24/7 manned gates, an 18-hole golf course, tennis courts, pools, a weight room, and a delightful restaurant. With so much to explore and experience, this vibrant community invites you and your loved ones to call it home sweet home.
Location
State FL
County Hillsborough
Community River Hills Country Club Parce
Zoning PD
Interior
Interior Features Ceiling Fans(s), Eat-in Kitchen, Kitchen/Family Room Combo, Open Floorplan, Primary Bedroom Main Floor, Solid Wood Cabinets, Split Bedroom, Stone Counters, Thermostat, Walk-In Closet(s)
Heating Heat Pump
Cooling Central Air
Flooring Ceramic Tile, Luxury Vinyl, Wood
Fireplaces Type Living Room, Wood Burning
Fireplace true
Appliance Dishwasher, Disposal, Microwave, Range, Refrigerator
Laundry Inside, Laundry Room
Exterior
Exterior Feature Sidewalk
Garage Spaces 3.0
Pool Deck, Heated, In Ground, Screen Enclosure
Utilities Available Electricity Connected, Sewer Connected, Street Lights, Underground Utilities, Water Connected
View Golf Course
Roof Type Shingle
Attached Garage true
Garage true
Private Pool Yes
Building
Lot Description Landscaped, On Golf Course
Story 1
Entry Level One
Foundation Slab
Lot Size Range 1/4 to less than 1/2
Sewer Public Sewer
Water None
Structure Type Block,Stucco
New Construction false
Schools
Elementary Schools Lithia Springs-Hb
Middle Schools Randall-Hb
High Schools Newsome-Hb
Others
Pets Allowed Dogs OK
Senior Community No
Ownership Fee Simple
Monthly Total Fees $212
Acceptable Financing Cash, Conventional, FHA, VA Loan
Membership Fee Required Required
Listing Terms Cash, Conventional, FHA, VA Loan
Special Listing Condition None
Read Less Info
Want to know what your home might be worth? Contact us for a FREE valuation!

Our team is ready to help you sell your home for the highest possible price ASAP

© 2025 My Florida Regional MLS DBA Stellar MLS. All Rights Reserved.
Bought with CENTURY 21 BEGGINS ENTERPRISES
Find out why customers are choosing LPT Realty to meet their real estate needs





